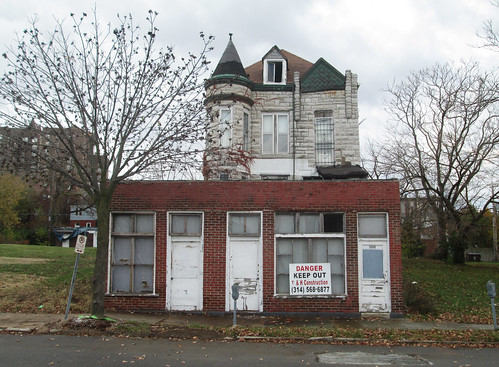
Last weekend I decided to go photograph 3808 Olive, a 2 1/2 story stone faced home with a later storefront addition owned by Grand Center, Inc. that is slated for demolition (see story by Preservation Research Office). The City's property database lists the construction year of the home as 1900. Having driven by this building many times, it never appeared that there was any obvious exterior structural issues, and there are not. The rear basement door was wide open, so I decided to have a peek inside, expecting to see the house in far worse shape than it is.
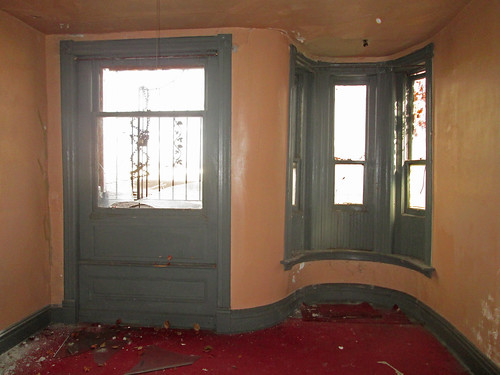
The front room of the first floor, in which almost everything is intact.

The window sills had been raised because of the roof level of the addition.
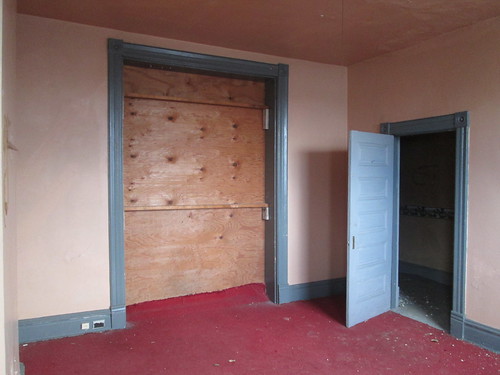
The front room looking toward the hall and center room (blocked)

The center room and adjacent hall below show signs of obvious water damage including plaster fallen from the ceilings, but not nearly what I had expected to see.
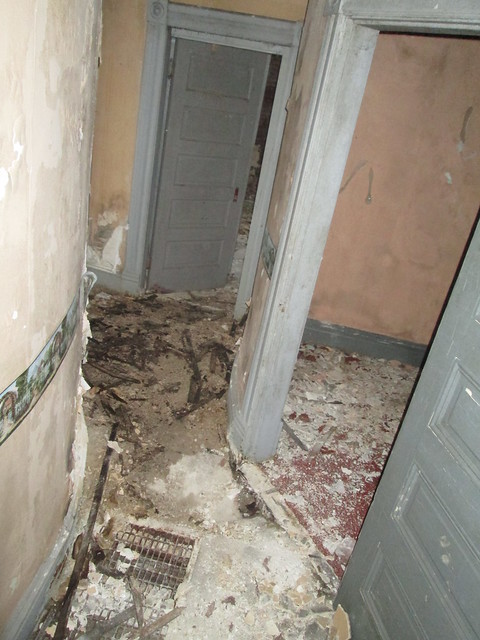

The center room on the second floor was similarly in very good shape.

Room with a view. Beyond the emptiness of the vacant lots, windows on the east have nice views of several midtown landmarks including the Continental Building and the Masonic Temple. While glass is broken on many, original windows are intact throughout most of the house.

The front room on the second floor.

The turret still retains its original windows with curved sash and glass. The pile of glass at the bottom is from the broken storm window.

Other than the quirky turreted front rooms, this was my favorite room in the house, complete with fabulous wallpaper and a Jefferson window that likely once led to the roof of the long gone original front porch.
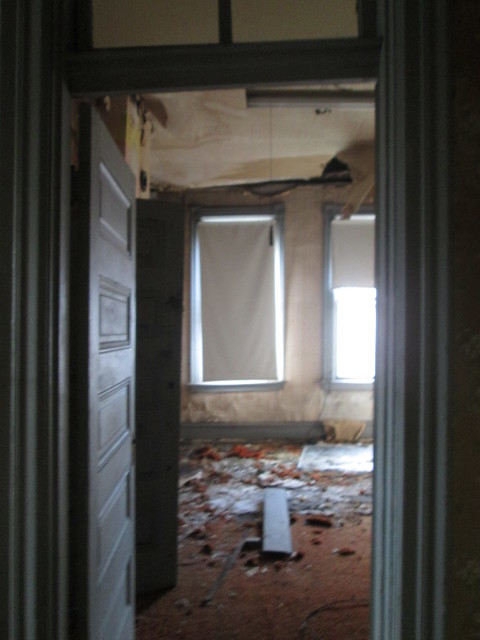
The rear rooms in the flat roofed portion of the house were similarly intact but with some water damage.

The only area of major distress was in the small hallway between the rear and center rooms, where the flat and pitched roofs above meet and obviously let in water in greater quantities. There was a hole in the second floor and in the basement you could see that several joists were rotted out. Given the overall condition of the house though, this is an easily repairable situation requiring replacement of the affected joists and sub-floor.

A long hallway that runs along the west side of the storefront addition to give access to the street. A small doghouse structure is built up over the stairs to the first floor at the original front door.

I expected to see the storefronts in bad condition, but found the one that I could access via the basement to be in surprisingly good condition including the plaster ceiling fully intact.

Looking back at the passage to to basement.

At the rear of the storefront was this oddly modified door leading to a storage closet under the stairs to the entry hall.

This stretch of Olive was a dense mix of residential, commercial and institutional uses, which makes the storefront addition seem almost natural. While this building may seem like an oddball today, one of only four left on the block face, it has high potential for re-use as both residential and commercial space. For the cost of demolition, estimated at almost $7,000, a new roof could be put on and the rotten joists replaced, making this a prime candidate for rehab.
The logic of demolition does not make sense in the current economy. While the area has great potential and Grand Center has long range visions for new residential in this block, developers have not been lining up to build here. Given time, they will, but there is no reason that they cannot build around the existing historic fabric that makes this a great and unique city. Development here will likely be smaller townhouse groups built incrementally as they are sold or rented, so block long development parcels are unnecessary.
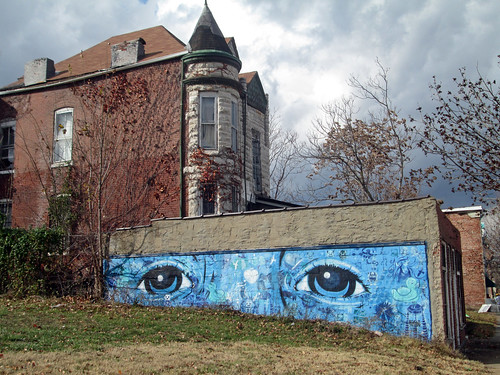
Lastly if there is another reason to save this building, its this mural!

5 comments:
Great pictures of the interior, Paul.
This hurts so much. What is Grand Center Inc? (says the person who will go look that up; I'm from St. L., and I am so sad when corporations take over unique property and wreck it. This house could go for so much more than any new townhome they put up later. Beauty matters. Curved architecture! A "studio" or store in front! Someone wonderful will never have the chance of living there.
Beautiful interior and like was said here very fixable.
These are some beautiful pictures. I love the building. Did you paint the blue face on the wall?
Wayne. | http://www.crunchinc.com/abtus.html
Post a Comment