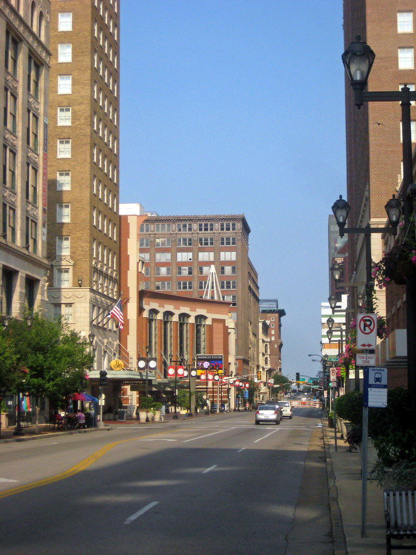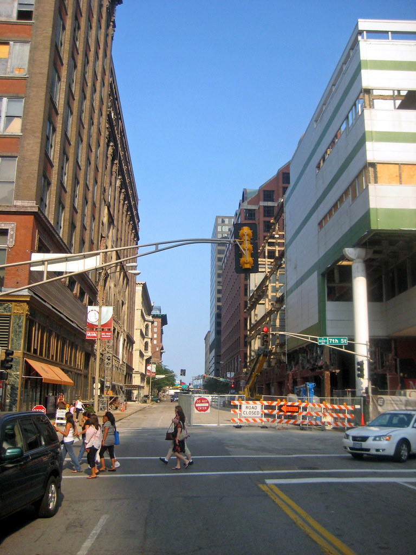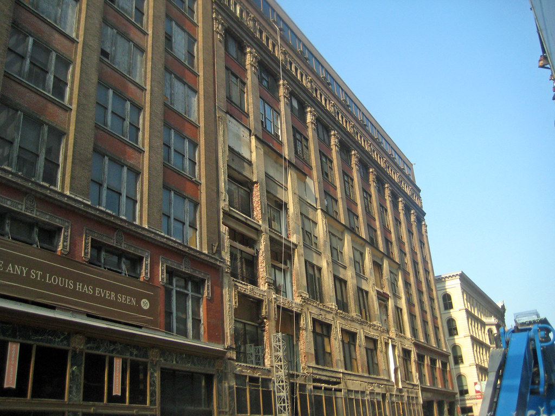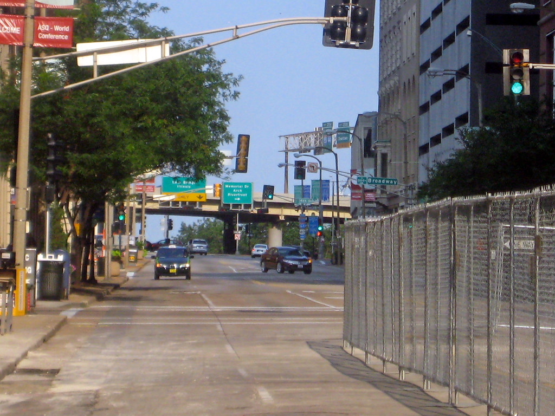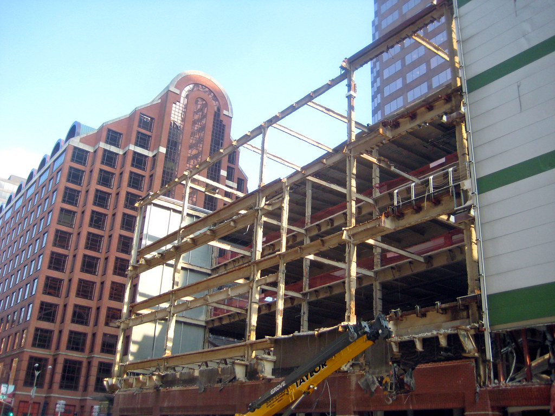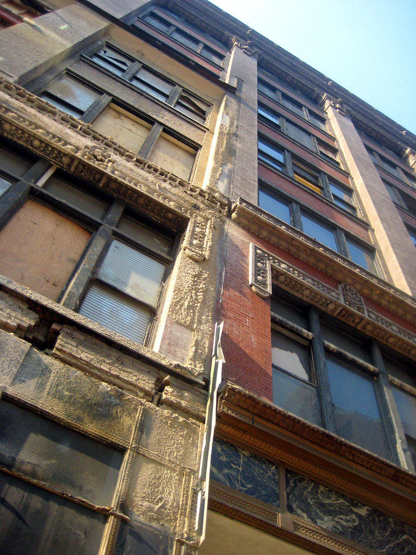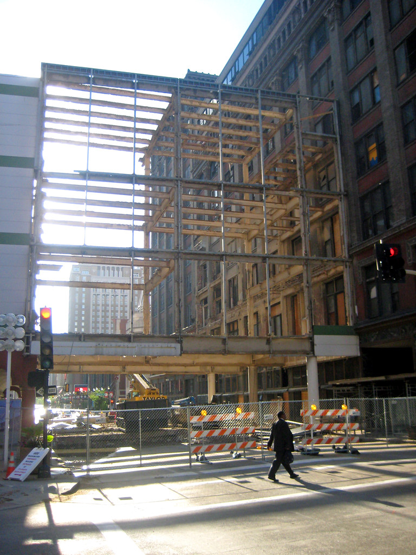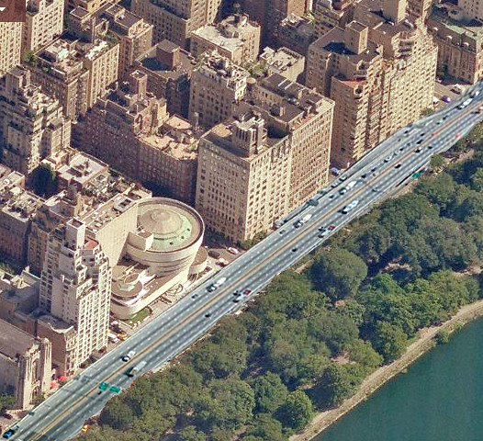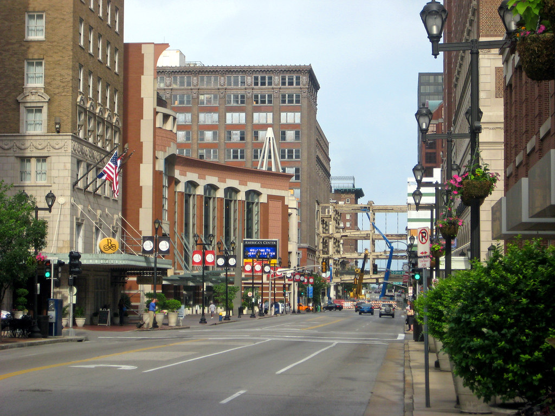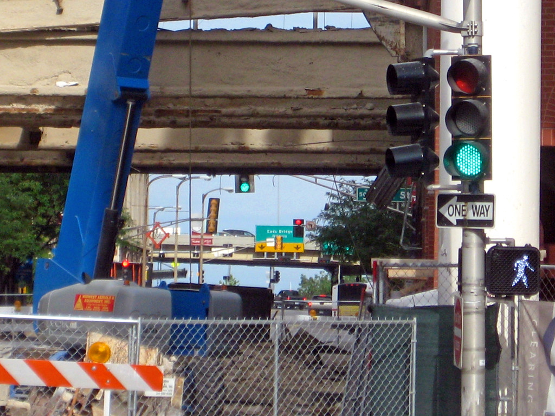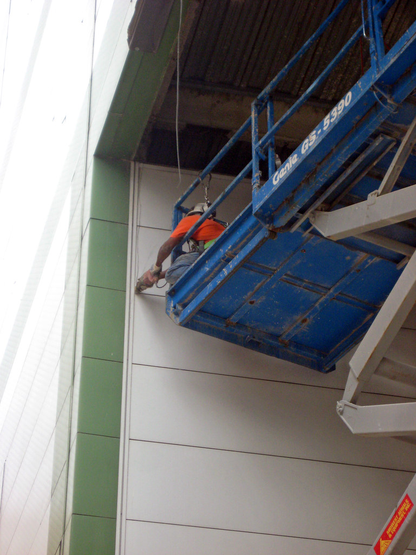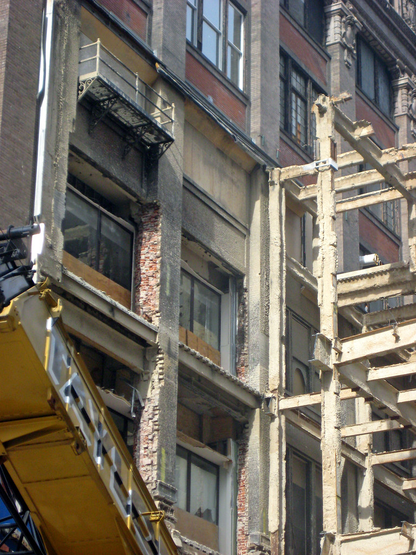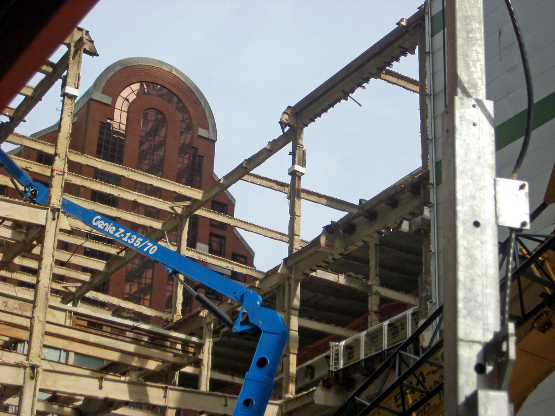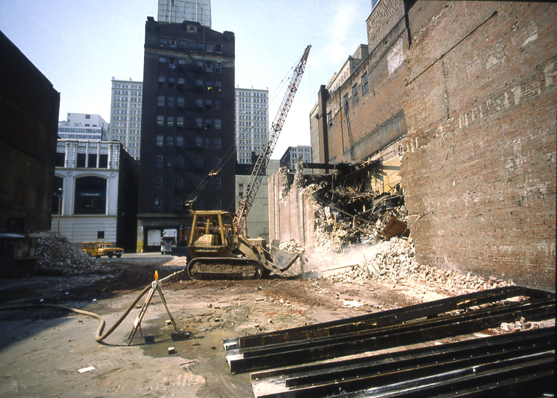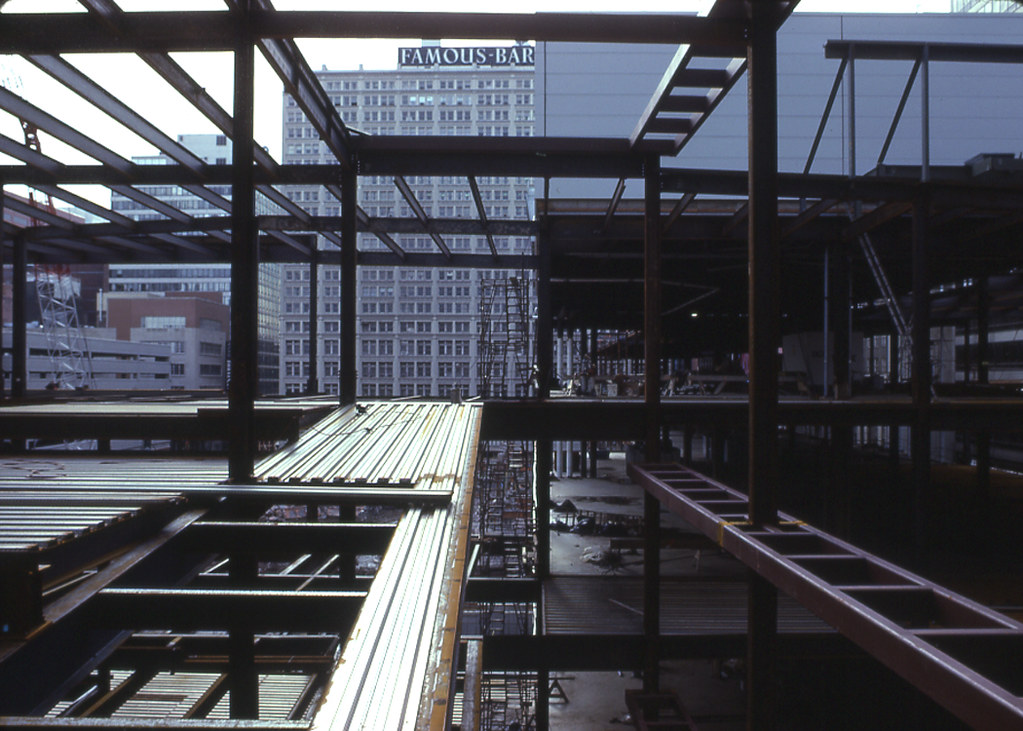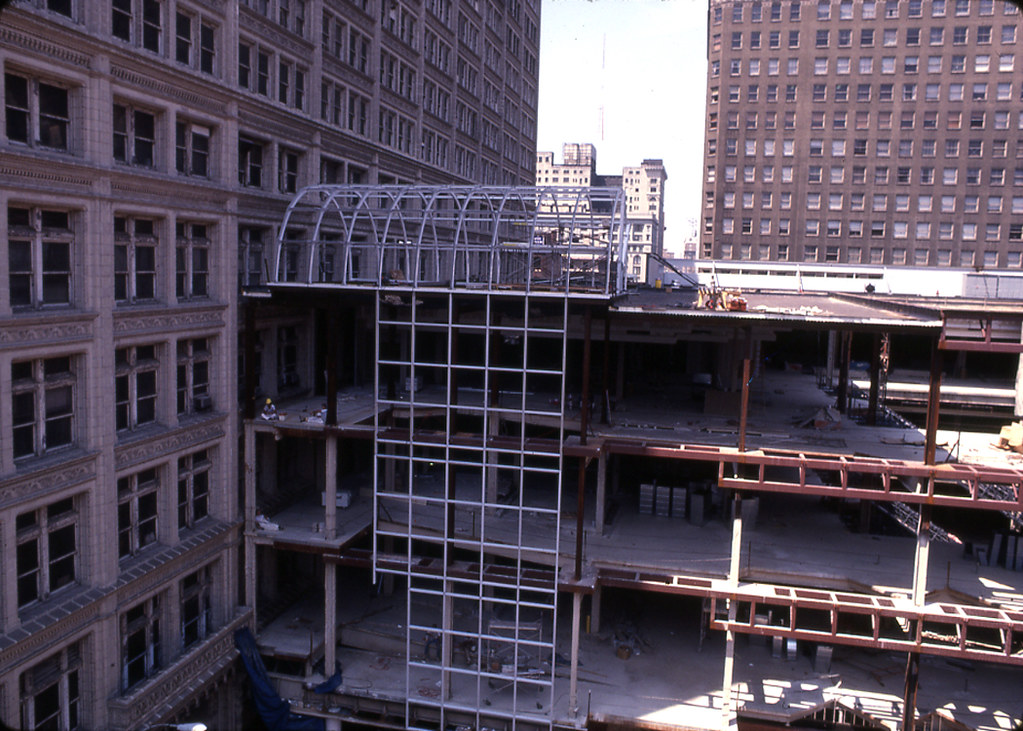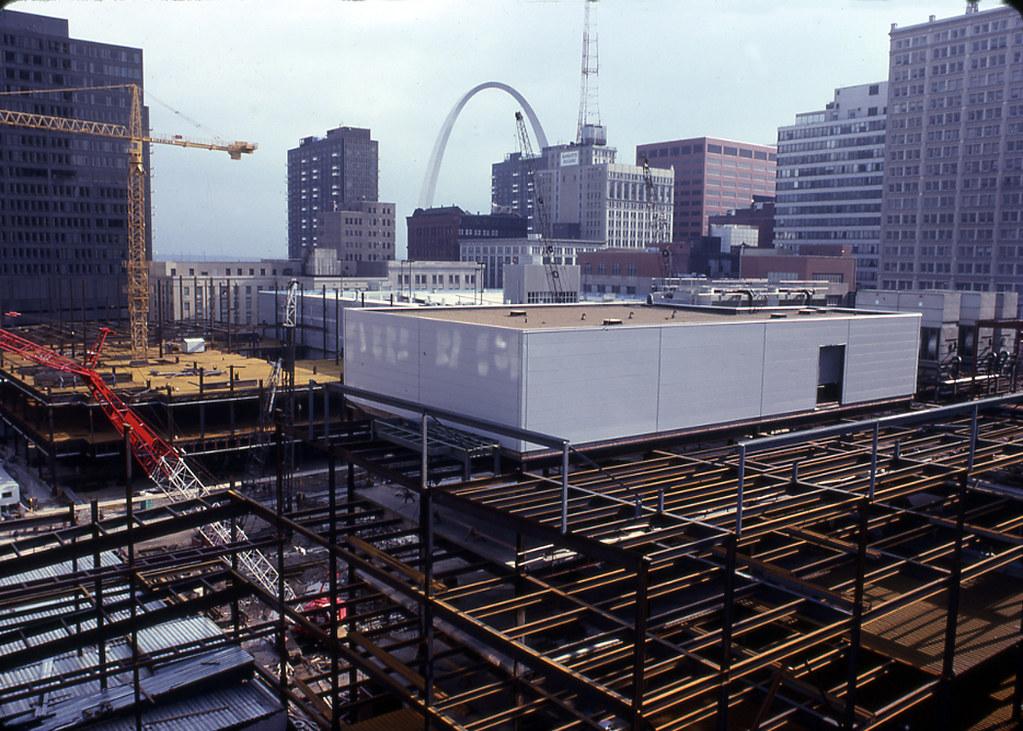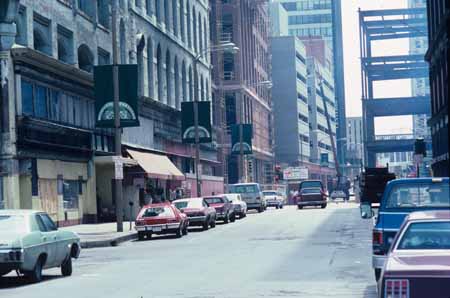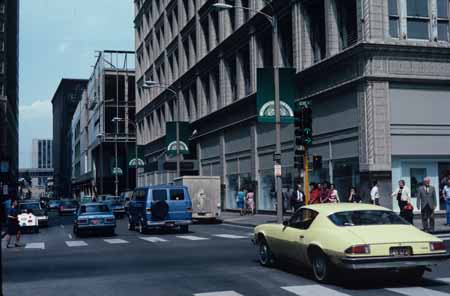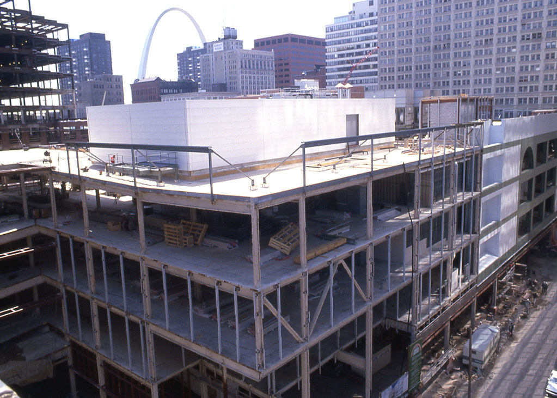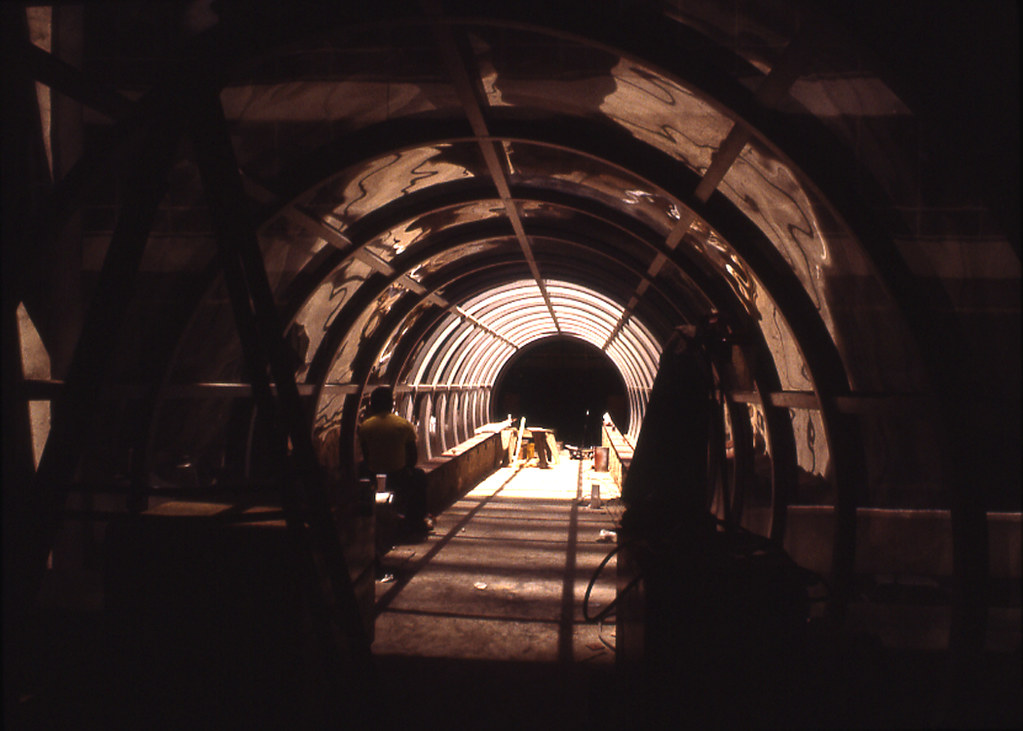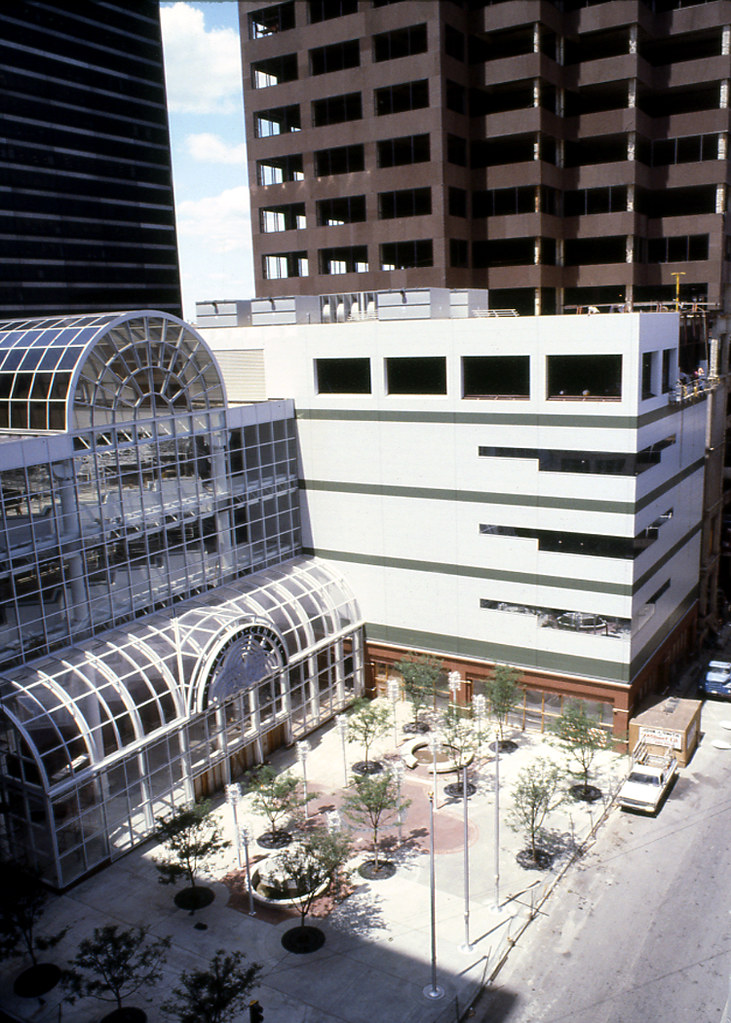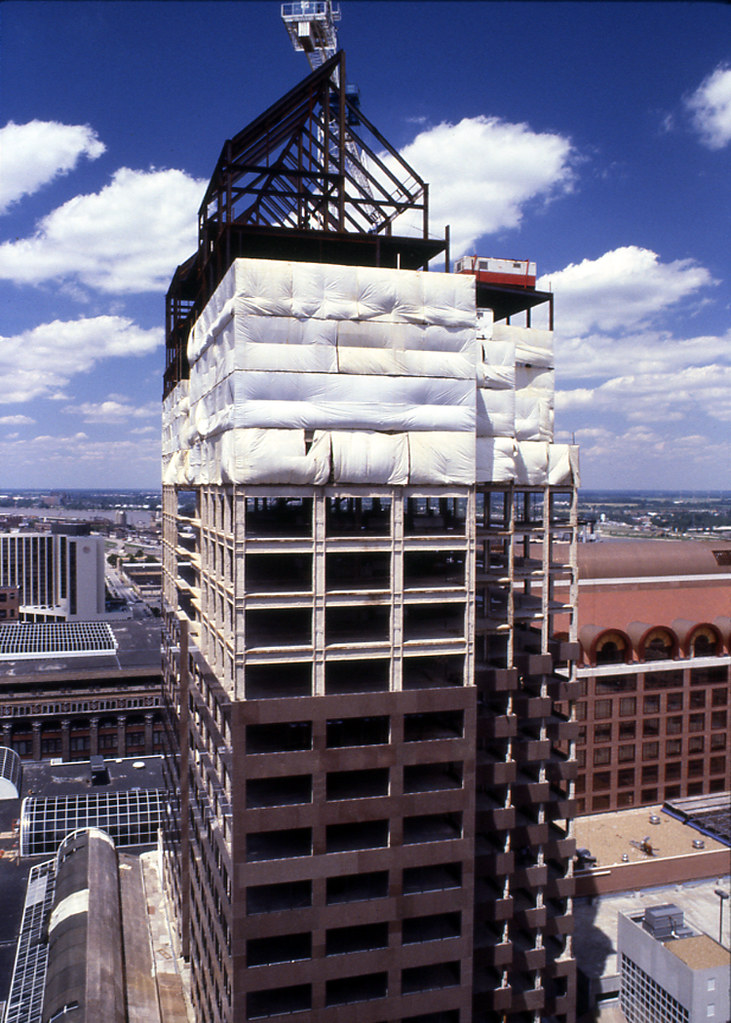 The red brick portion in the photo above is what would remain, with the parking extending further out to the front property line which is just beyond the row of planters.
The red brick portion in the photo above is what would remain, with the parking extending further out to the front property line which is just beyond the row of planters.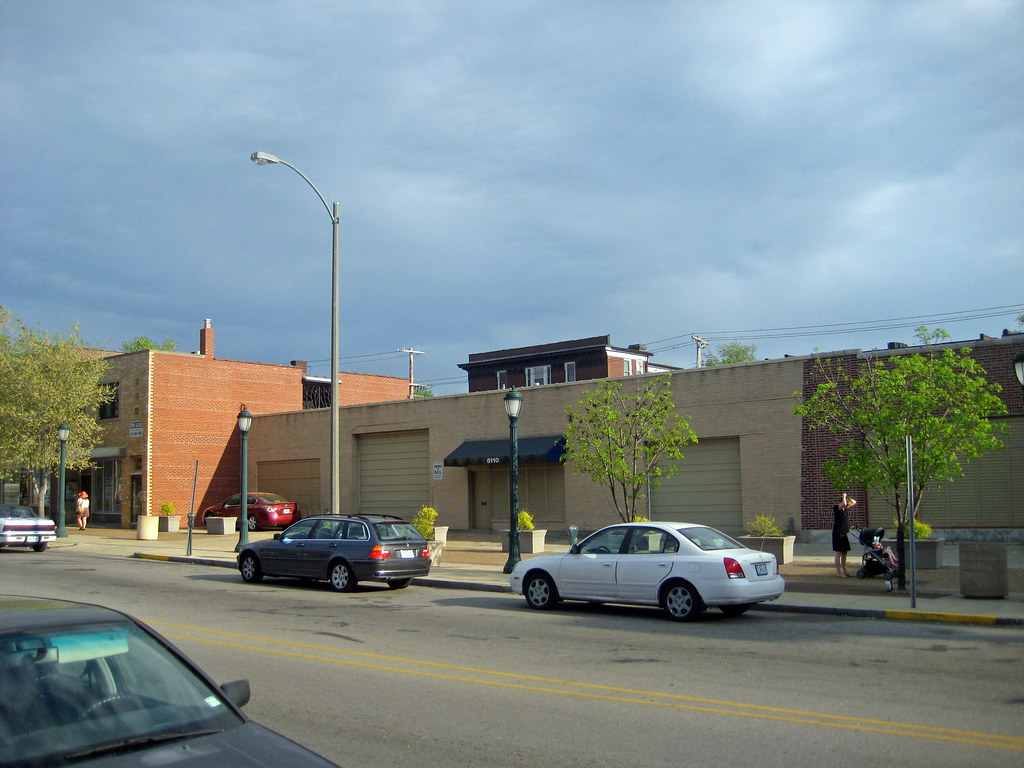 The portion of the building that would be demolished shown above is not considered historically significant to Skinker DeBaliviere Historic District. The issue here is not one of preserving historic architecture, but rather one of planning and urban design. The Skinker DeBaliviere Historic District Committee, of which I am a member, opposes the parking as proposed, but would accept it if the existing front wall of the building was retained or a new wall of equal height built to screen the cars and continue the street wall. My personal opinion is that the new parking lot is not needed.
The portion of the building that would be demolished shown above is not considered historically significant to Skinker DeBaliviere Historic District. The issue here is not one of preserving historic architecture, but rather one of planning and urban design. The Skinker DeBaliviere Historic District Committee, of which I am a member, opposes the parking as proposed, but would accept it if the existing front wall of the building was retained or a new wall of equal height built to screen the cars and continue the street wall. My personal opinion is that the new parking lot is not needed.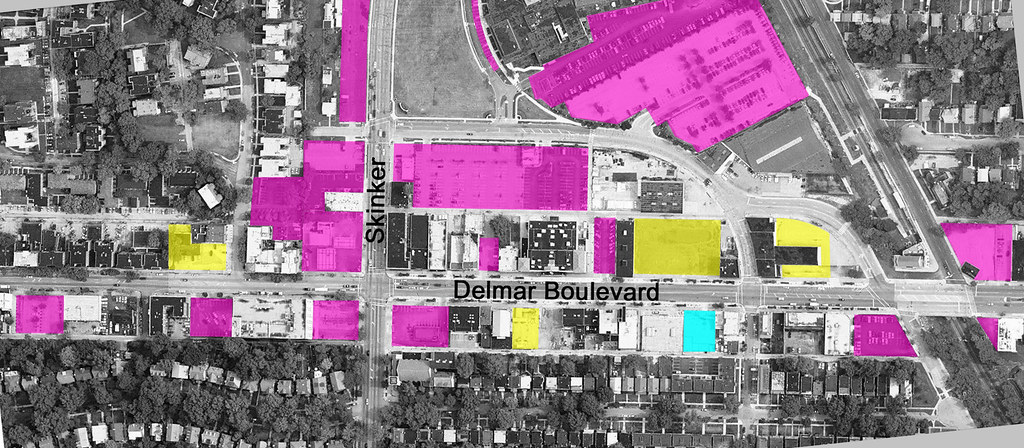 The portion of the Delmar Loop that is in the City of St. Louis is already well pock-marked by holes in the street wall of buildings on both sides of Delmar. The areas shown in magenta above are surface parking lots, including two auto oriented businesses that are largely paved with asphalt. The yellow indicates vacant lots and the cyan is the site of the proposed parking lot, which by the way is just a few hundred feet from the Delmar MetroLink station.
The portion of the Delmar Loop that is in the City of St. Louis is already well pock-marked by holes in the street wall of buildings on both sides of Delmar. The areas shown in magenta above are surface parking lots, including two auto oriented businesses that are largely paved with asphalt. The yellow indicates vacant lots and the cyan is the site of the proposed parking lot, which by the way is just a few hundred feet from the Delmar MetroLink station.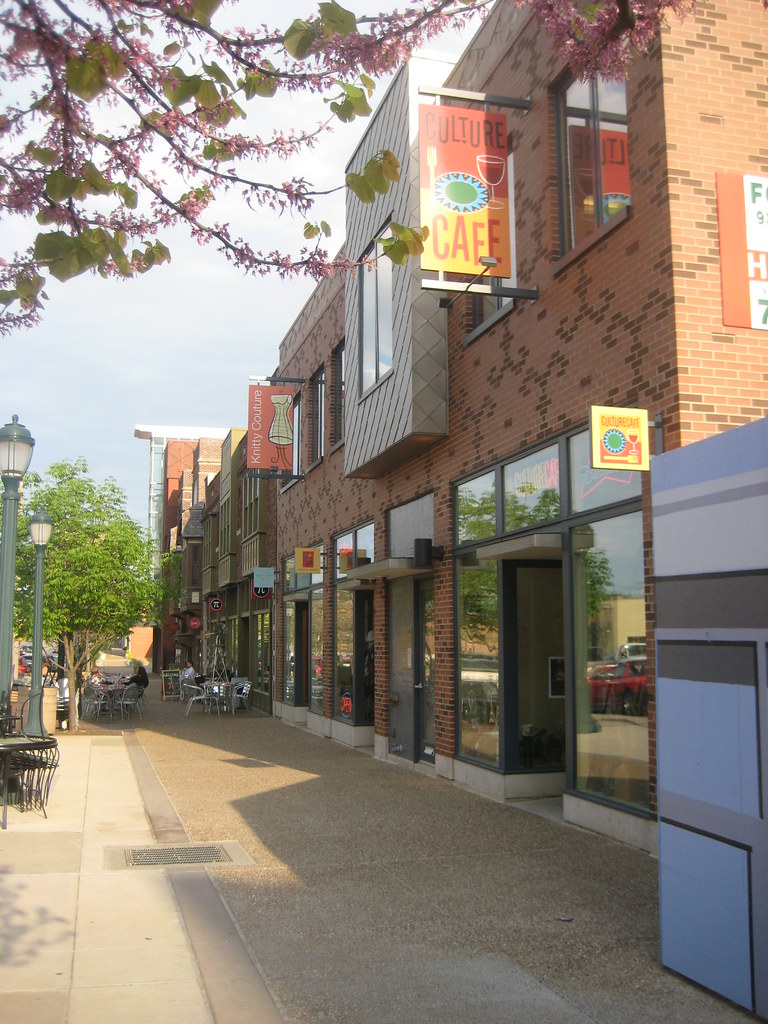 Above is a row of buildings that have been developed by Joe Edwards containing retail and restaurants. None of the buildings including the new construction in the foreground contain dedicated parking except for a few spaces off the alley for employees. The retail tenants, including the very popular Pi restaurant rely on the vast pool of parking north of of the Pageant Theater and Moonrise Hotel. Metro allows overflow parking in their park and ride lot at night. A well lit walkway decorated with sculptures alongside the Pageant connects the parking pool to Delmar.
Above is a row of buildings that have been developed by Joe Edwards containing retail and restaurants. None of the buildings including the new construction in the foreground contain dedicated parking except for a few spaces off the alley for employees. The retail tenants, including the very popular Pi restaurant rely on the vast pool of parking north of of the Pageant Theater and Moonrise Hotel. Metro allows overflow parking in their park and ride lot at night. A well lit walkway decorated with sculptures alongside the Pageant connects the parking pool to Delmar. The owner who is applying for the demolition permit for the new parking lot also owns this large vacant lot across the street. It was the site of the Yellow Cab company, a funky spaped building that will be the subject of a future post. He had proposed a new retail and office building but when the economy crashed, apparently so did the project.
The owner who is applying for the demolition permit for the new parking lot also owns this large vacant lot across the street. It was the site of the Yellow Cab company, a funky spaped building that will be the subject of a future post. He had proposed a new retail and office building but when the economy crashed, apparently so did the project. 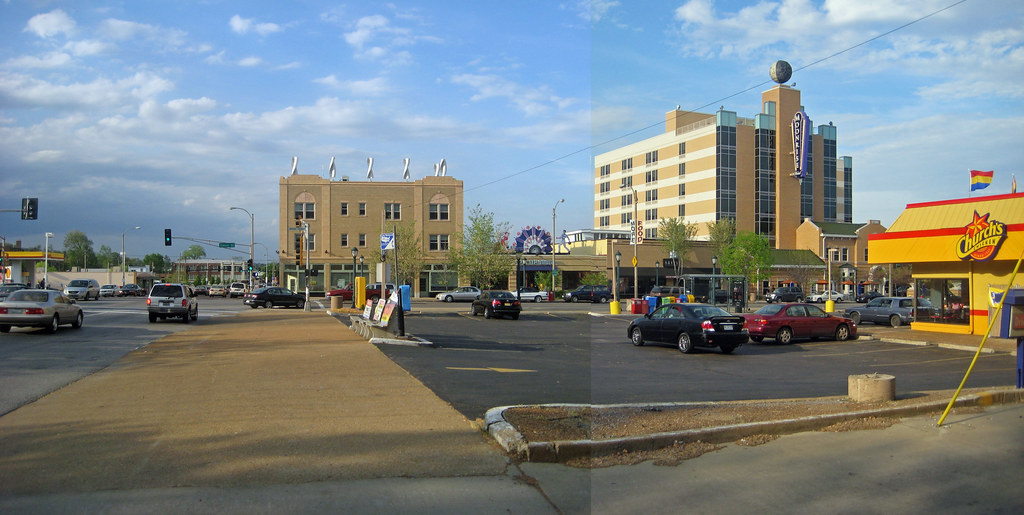 The asphalt expanse of the Churchs Chicken at the corner of Delmar and Skinker, just one of many "holes" shown on the map above, interrupts the continuity of the East Loop area.
The asphalt expanse of the Churchs Chicken at the corner of Delmar and Skinker, just one of many "holes" shown on the map above, interrupts the continuity of the East Loop area.The proposal includes removing a sliver of the back of the remaining building to create employee parking of the alley. This is a good solution which should be continued across the entire building instead of demolishing it for the oversized parking lot. St. Louis' zoning code is allows the first 7,000 s.f. of retail space in this type of commercial area to have no dedicated parking, so a variance would likely be unnecessary.
I encourage anyone who opposes this proposal to come testify at the meeting Monday or send an email to the preservation board secretary: BufordA@stlouiscity.com

