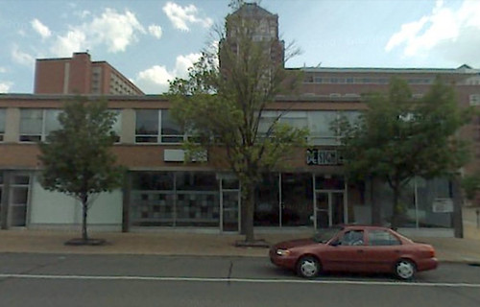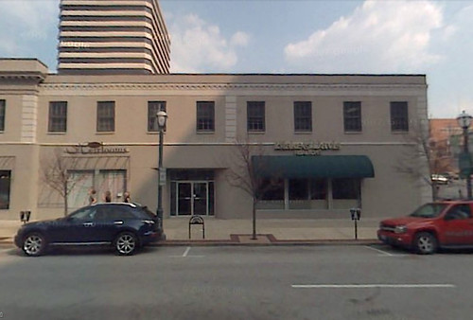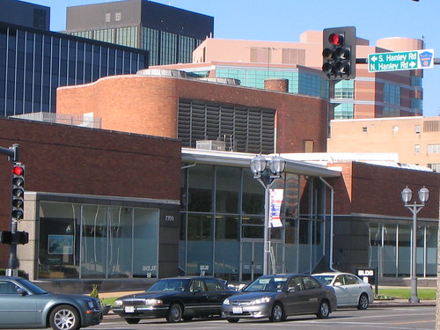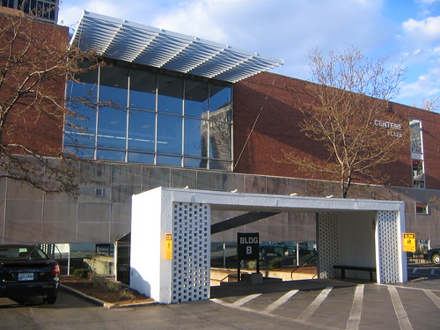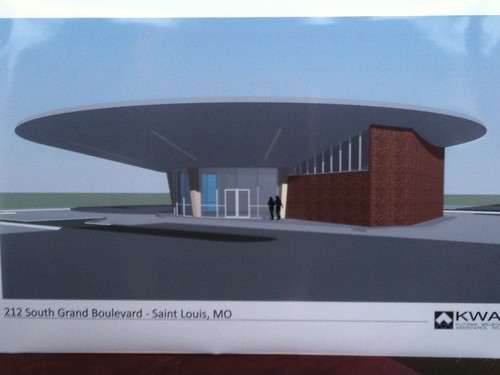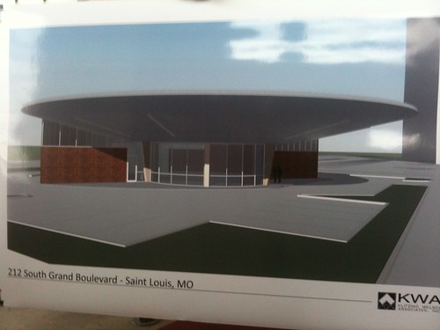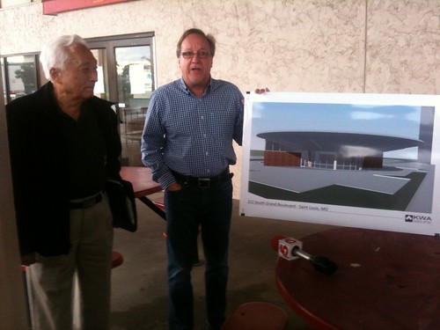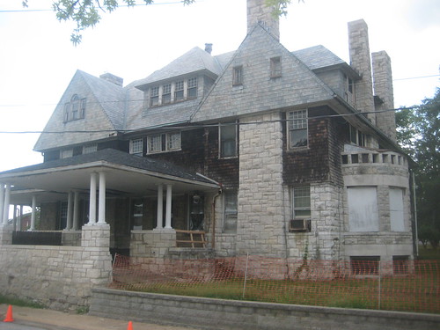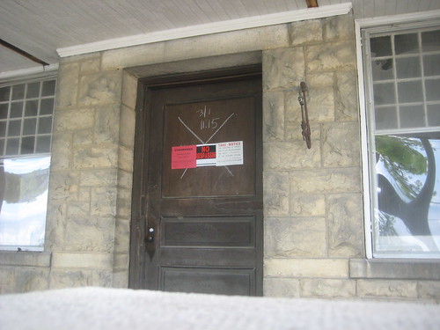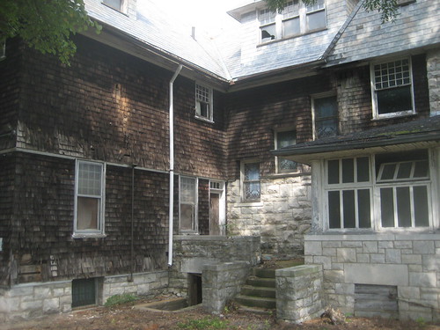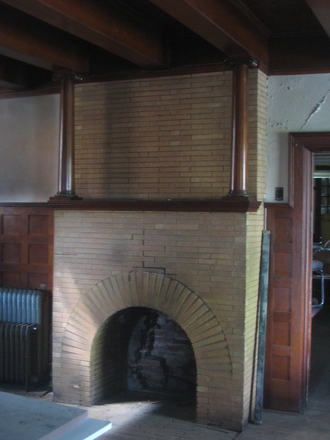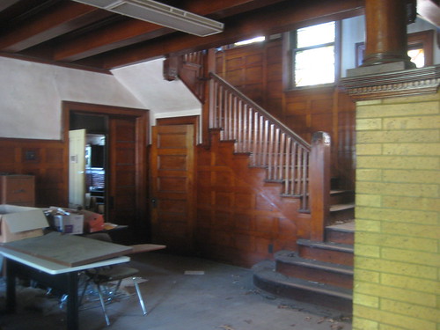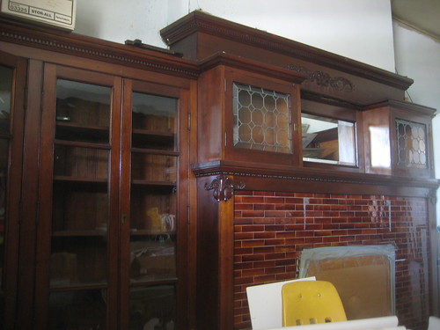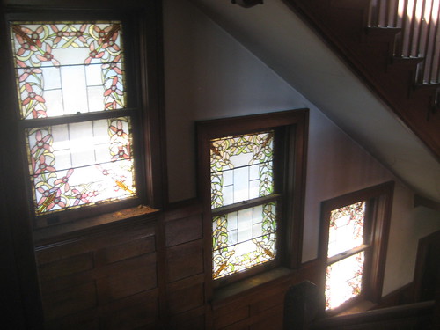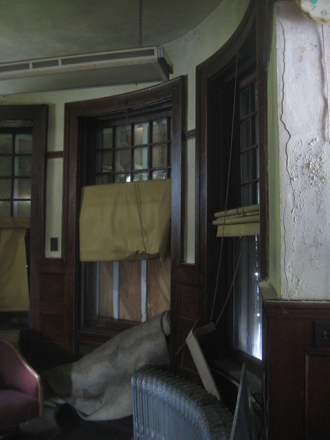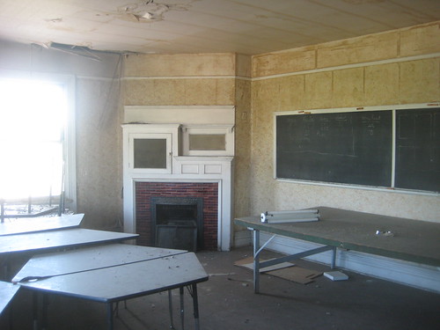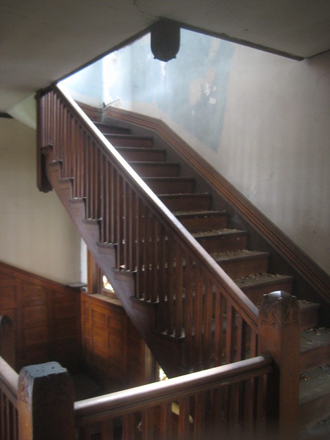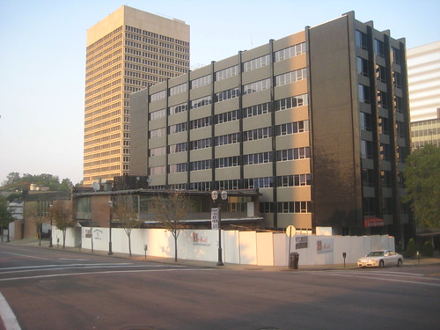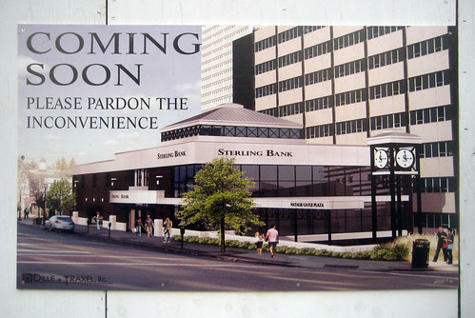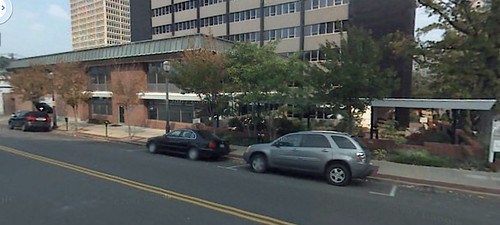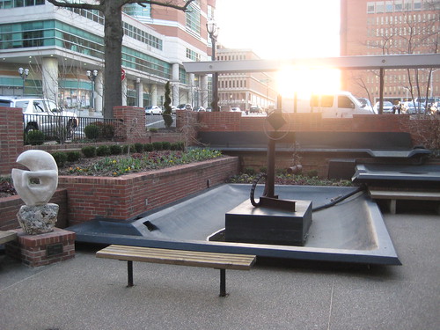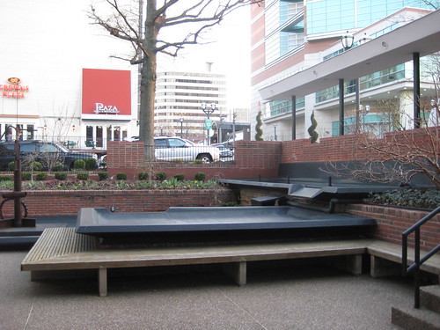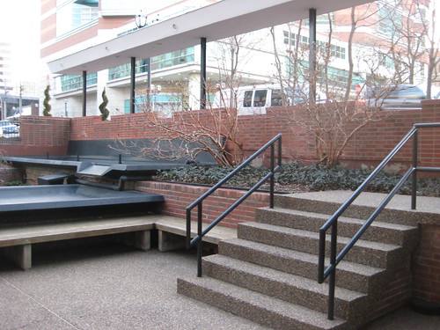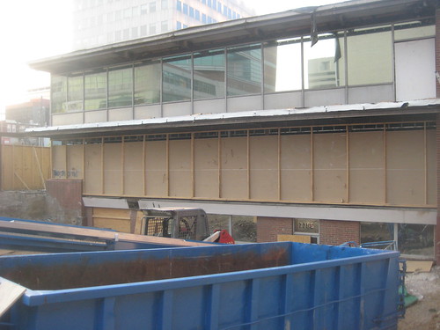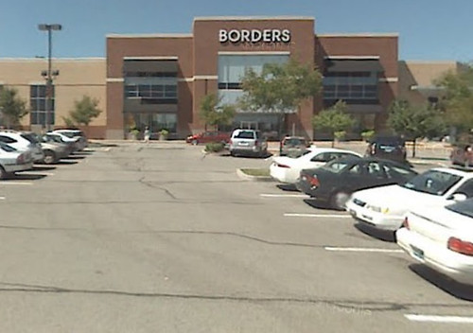
Recently the Borders Bookstore in Brentwood closed its doors for good along with the rest of the St. Louis locations and stores nation wide. Normally I would not be glad to see a retail establishment go out of business. It sucks for all who are losing their jobs and yet another retail space will sit empty in a not so great market for filling vacant sales space. In the case of Borders however, I can only say good riddance.
Library Ltd.'s first location in an unassuming storefront on Forsyth Blvd.
Why the animosity? This story begins in 1970 when Allen and Terry Mittelman moved here from New York City to invest their savings and open a small bookstore in a 1,700 square foot space at 7538 Forsyth Blvd. across from Famous Barr in Clayton. The bookstore was The Library Ltd. The Mittelman's then grew the store on Brentwood Blvd just south of Maryland Avenue to about 7,000 square expanding into adjacent storefronts. By the early 90's, the Mittelman's could see that the future of bookselling was going big, and in July 1992 jumped at the opportunity to become the anchor tenant in the former Srugg's Vandervoort Barney Department Store building at Hanley and Forsyth.
The location on Brentwood where I shopped for comics as a kid.
The Mittelman's transformed Harris Armstrong's modern 53,000 square foot department store into a veritable palace of books and more, complete with a 14 foot tall turreted castle for the children's book section. Other areas of the store were imaginatively themed fitting the books for each department. They branched out to carry music, cards, stationary and other associated ephemera. A cafe/coffee shop as located on the large mezzanine level with its floor to ceiling windows at the south end of the building. The Mittelman's arranged book signings each week, attracted celebrity authors on a regular basis, hosted wine and beer tastings, fundraising events, meetings for professional organizations and other groups, etc. In it's heyday, The Library Ltd., which had become one of the largest independent bookstores in the U.S., felt like part retail store, part social gathering place, part community center.
Library Ltd.'s final location in the former Vandervoort's at Forsyth & Hanley
In 1997, the Mittelman's were approached with a buy out offer by growing giant Borders who was looking to expand its market in the St. Louis area. After 27 years in the business, the Mittelman's had grown tired of the grind of long days and the excitement brought by constantly expanding and bettering the store had waned. They agreed to sell on the promise from Borders that The Library Ltd. would keep its identity, unique flavor and not just be absorbed into the chain.
As would be expected with the take over by the corporate machine, these promises quickly evaporated. First bordered re-organized the store, crudely re-naming various sections with photo copied pieces of paper scotch taped to the shelves. By 2000, Borders had renamed the store and in September 2001 closed and vacated the Clayton store for good so they could move to the re-vamped Brentwood Square next to Highway 40. I vowed never to step foot in the Brentwood location, and never did. Ten years later the over bloated giant that didn't adapt to the ever changing market would meet its end.
In October 2008 the former Library Ltd. building was demolished to make way for Centene's new headquarters building. You can read a detailed two part article about Allen and Terry Mittelman from the Post-Dispatch here and here.

