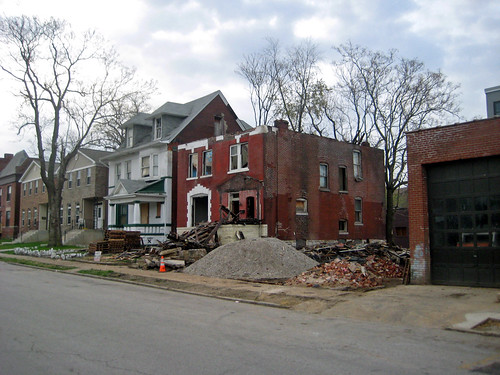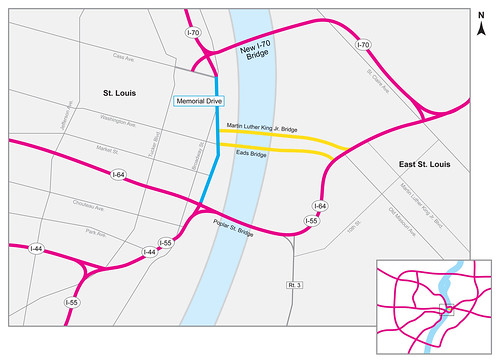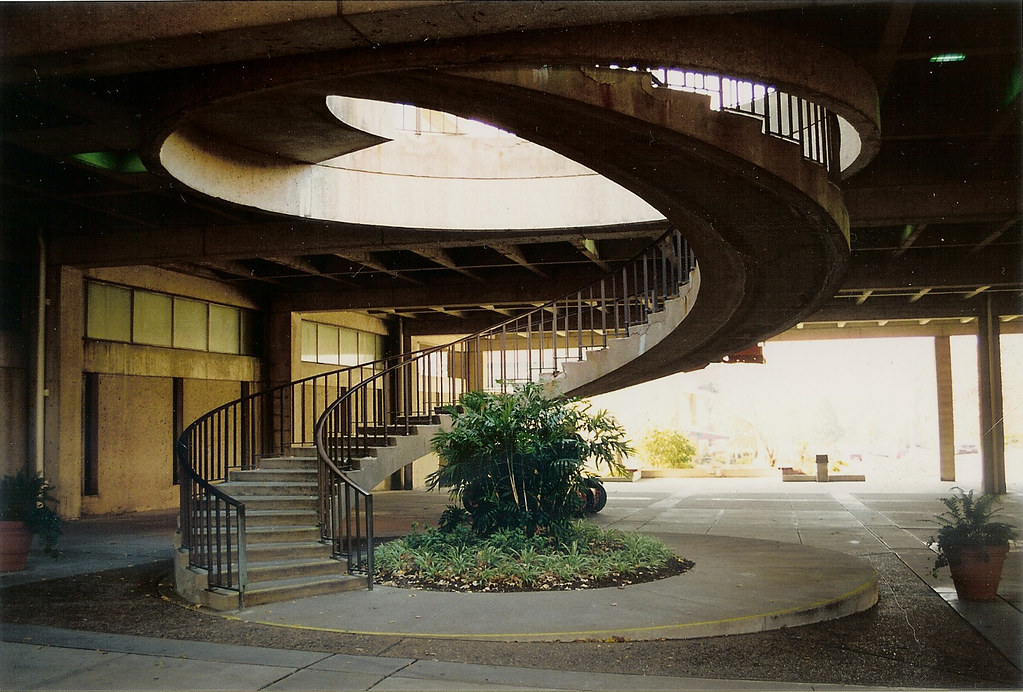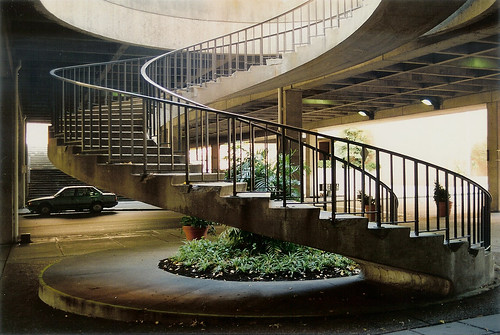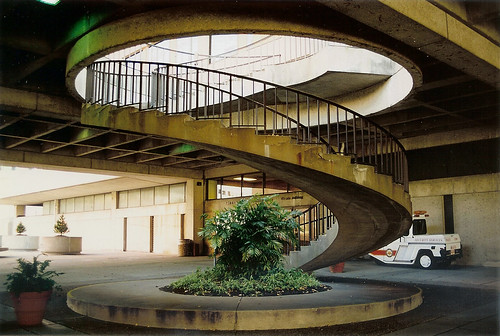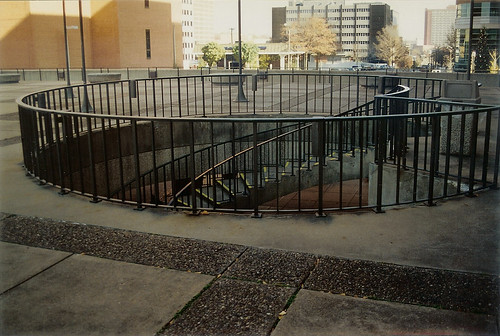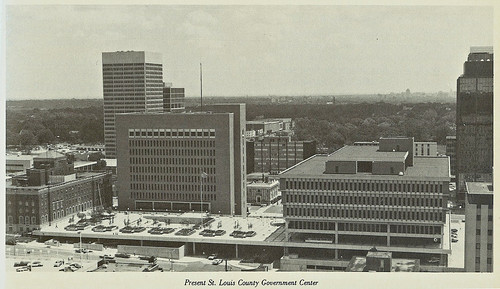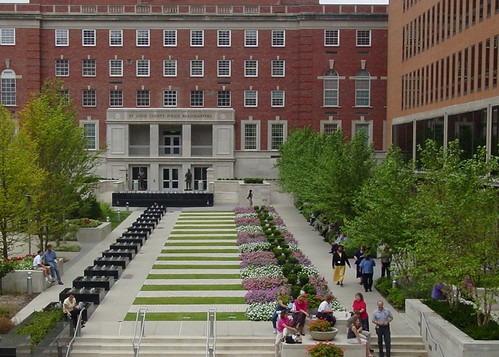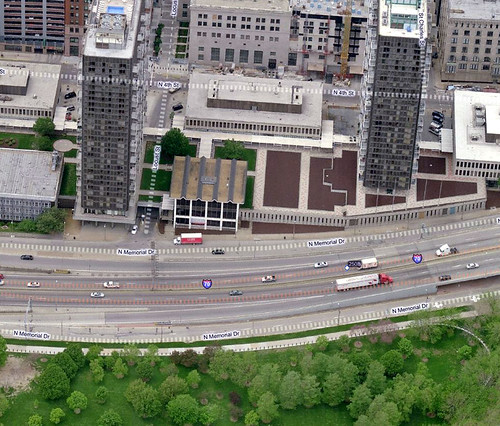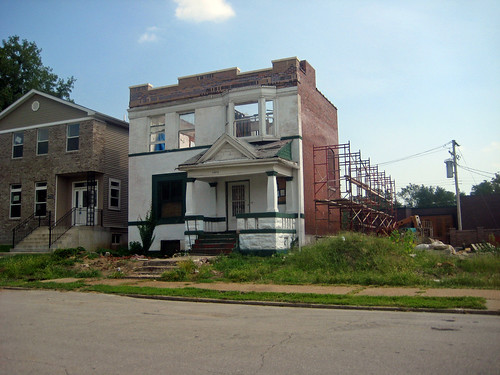
Last month I did a post showing some major alterations going on at 4604 Washington, a circa 1900 owned by Bowood Farms. The roof and back half of the house were gone and it was somewhat unclear what was happening. Bowood had previously completely demolished a similar house next door to the west at 4608 Washington, which did not exactly give me confidence about what could be going on currently.
Michael Allen posted a comment that Bowood was trying to save part of the house, and it is now clear that this is indeed the case. The front half of the house remains, and a new parapet wall has been constructed at top of the front elevation where the former sloped roof containing a partial third floor was removed. A new flat roof will likely be built behind the parapet as well as a new rear wall to enclose the remaining portion of the building.

A streescape view shows a new wood structure that has been added to the east side of the existing former auto repair shop at 4612 Washington. The east edge of this new structure partially rests on the remaining foundation of the demolished house at 4608 Washington.
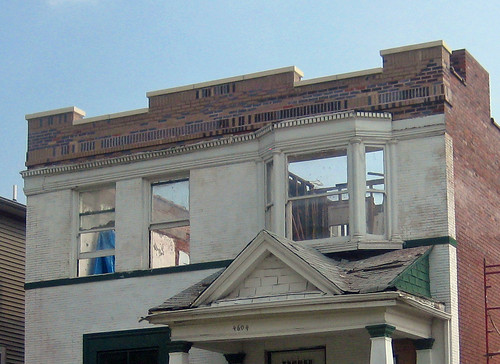
A close-up of the new parapet with limestone cap. The variation in brick used in the new parapet is an indication that the front of the house will remain painted.
This photo from April 2009 during the demolition of 4608 Washington shows the former shape of the roof at 4604. The demolition of 4608 was unfortunate, losing all of the house next door would have been awful for the streetscape of an already tattered block. Is it possible that a flurry of bad press last year about the demolition above and one across the street had some influence on Bowood's decision to preserve part of 4604 Washington? Partially infilling the space left behind with the new structure will help this stretch of washington maintain some continuity.

