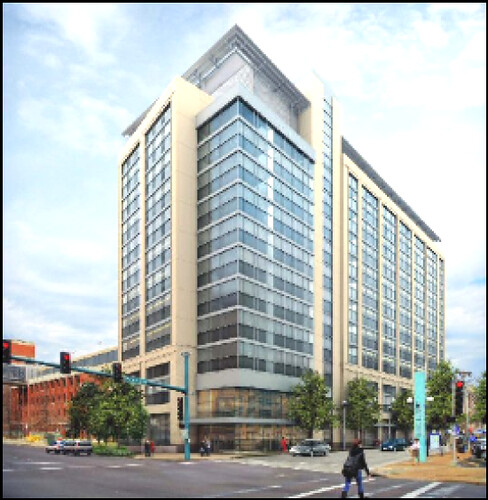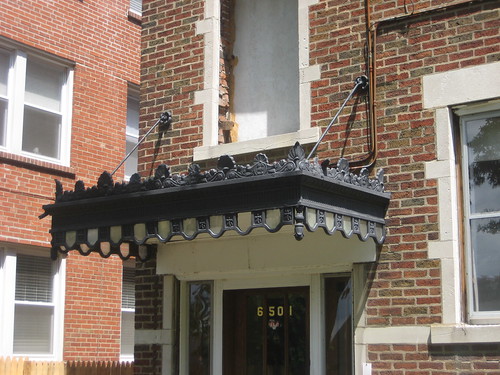


 Rendering of the new tower that would replace the Ettrick
Rendering of the new tower that would replace the Ettrick
On July 17, the Friends of the San Luis, Inc. filed a petition in Circuit Court to obtain a temporary injunction that would prohibit the Archdiocese of St. Louis from proceeding with any demolition work at the San Luis Apartments until our organization has exhausted its legal appeal of the approval of the demolition permit. While we do not have a final judgment, Judge Robert Dierker, Jr. has denied our motion for a temporary restraining order. The Building Division issued a demolition permit on Monday, July 20, and preliminary demolition work is now underway.
Our mission is to preserve the San Luis Apartments, and at this eleventh hour we press onward with that basic mission but also a larger one. After the Preservation Board granted preliminary approval to the demolition by a narrow vote, we intended to appeal that decision through our right under the city’s preservation ordinance. We think that the Preservation Board’s action was made through incorrect application of the law. Furthermore, we think that that the Cultural Resources Office report on the issue misled citizens and Preservation Board members through imprecise legal reasoning that made it unclear what laws were in play. Since the Preservation Board acts only to enforce city ordinances, without clarity of which laws are being enforced there is no due process.
Under the preservation ordinance, however, we have only the right to appeal an approved demolition permit. We filed the injunction petition to ensure that we were still fighting for an actual building rather than a rubble pile. Unfortunately, Judge Dierker is not stopping demolition as well as challenging our legal standing to bring forth an appeal of the Preservation Board decision. Thus begins our larger cause.
Our preservation ordinance allows an aggrieved party to bring forth an appeal. The preservation ordinance was passed by the Board of Aldermen for the benefit of the entire city, and its stakeholders are all citizens who share the duty of protecting the city’s heritage. The law enjoins us to become stewards of our architectural heritage, and the Friends of the San Luis gladly step forward to answer that call.
We contend that citizen right to appeal the decision of the Preservation Board is a fundamental part of due process and essential to the enforcement of the preservation review ordinance. Without the right to appeal, citizen participation has severely limited impact. Citizens must have the right to act when they feel that the preservation review ordinance has been violated by its own custodians. The right to appeal is a basic legal principle, and it must be part of St. Louis' preservation law.





 Downtown Fort Wayne today. The red areas are all surface parking,
Downtown Fort Wayne today. The red areas are all surface parking, 

