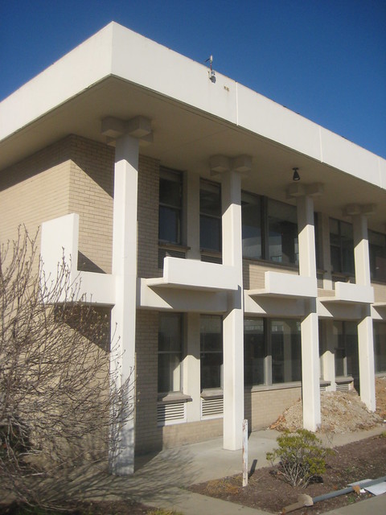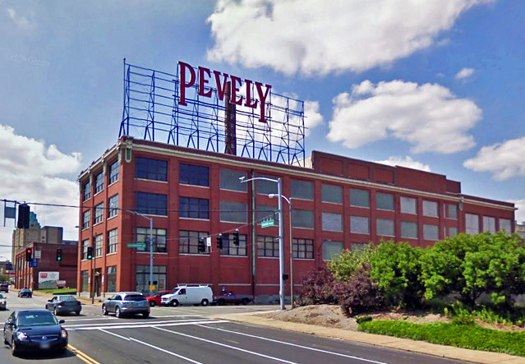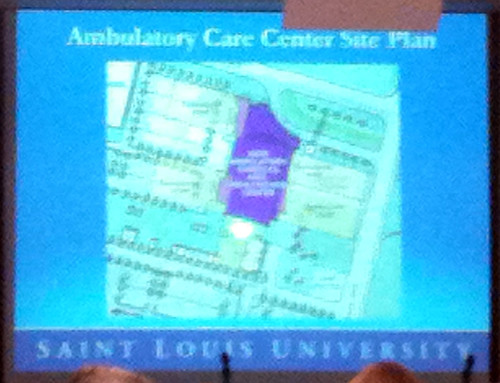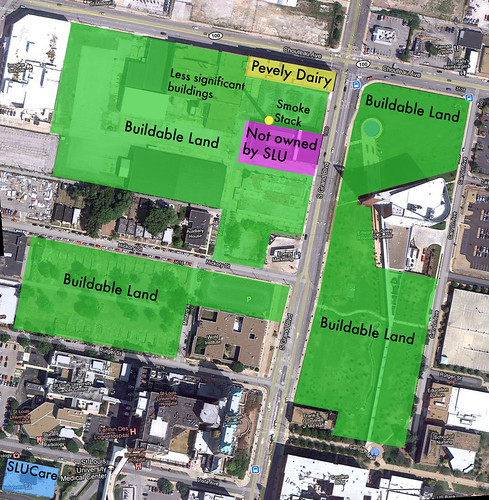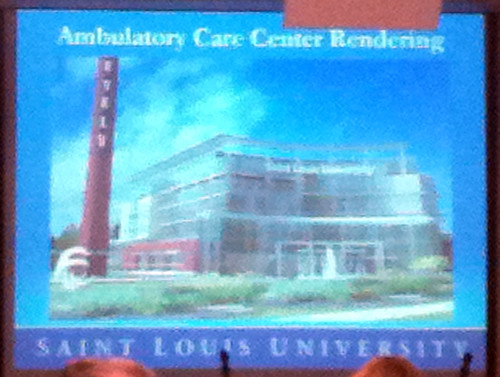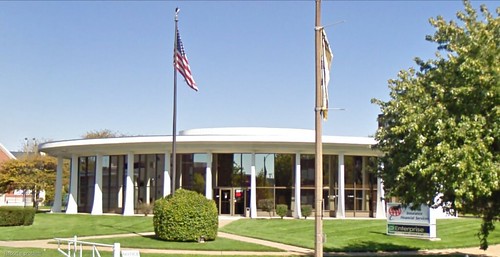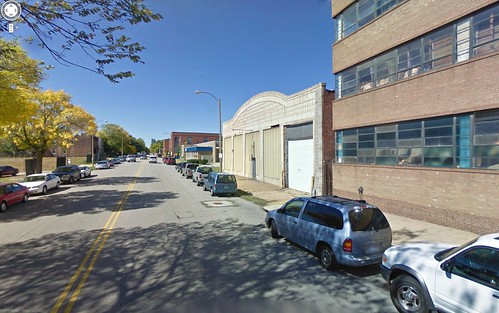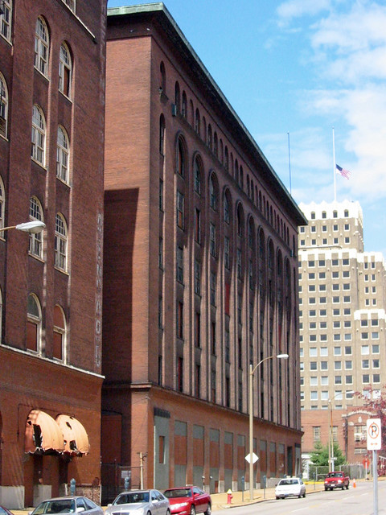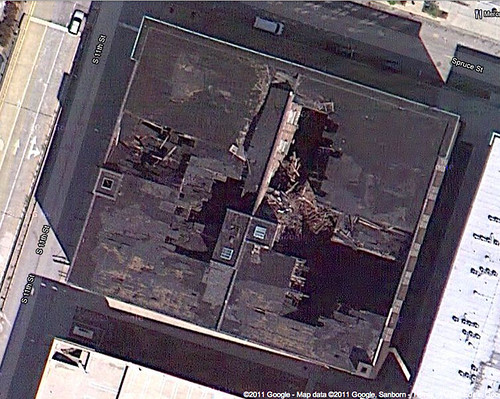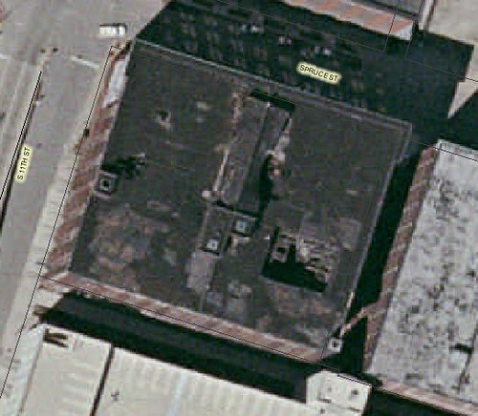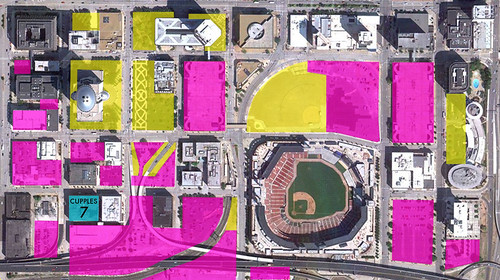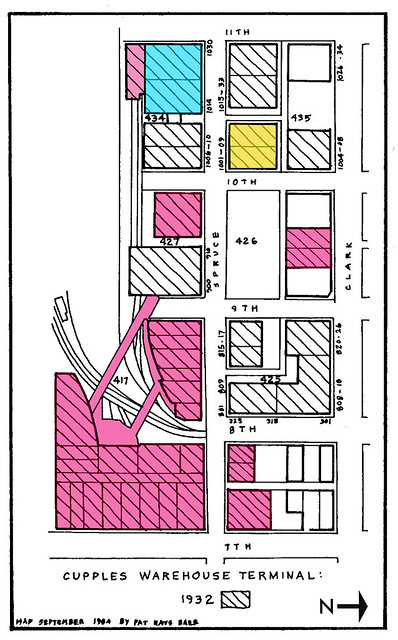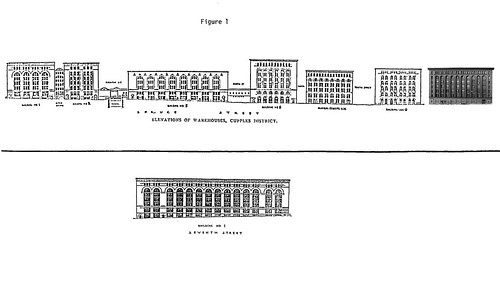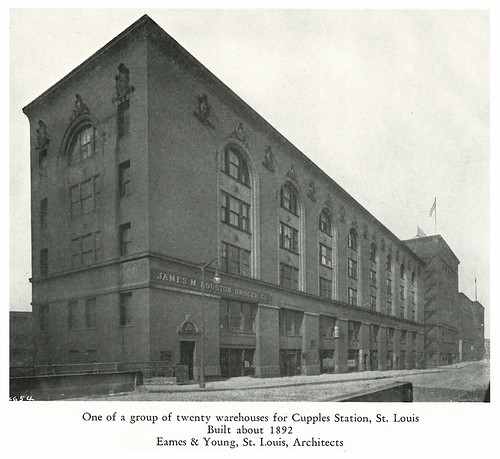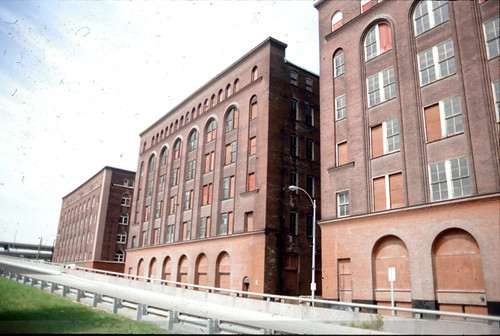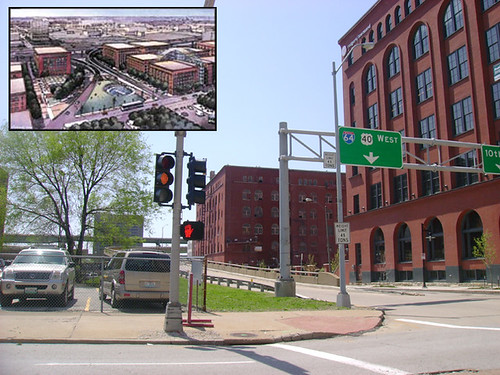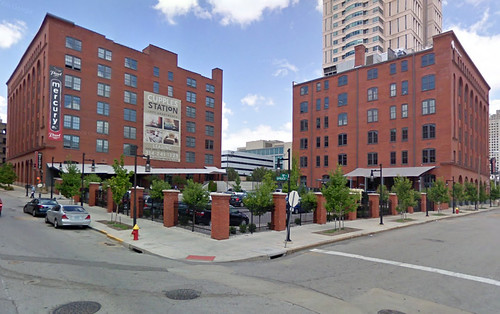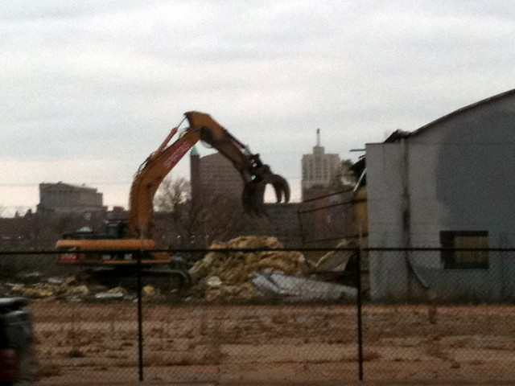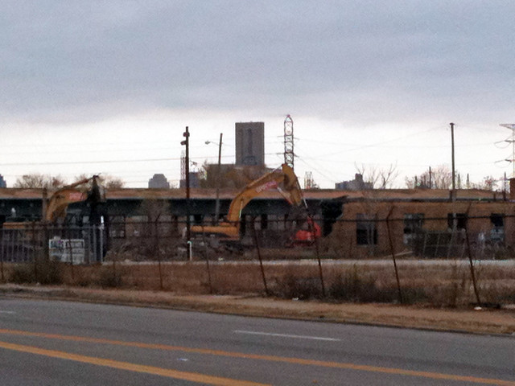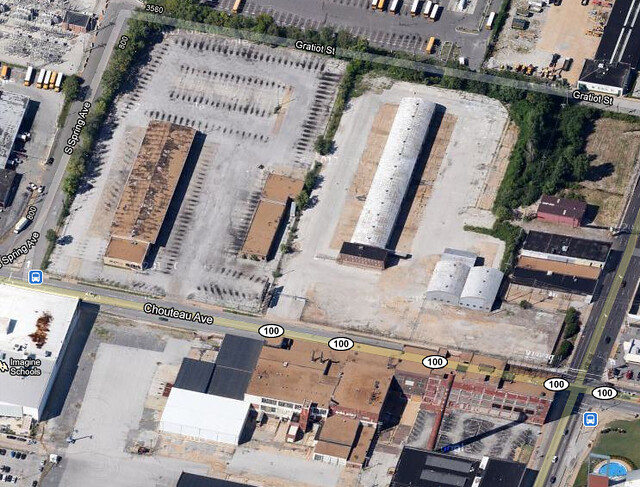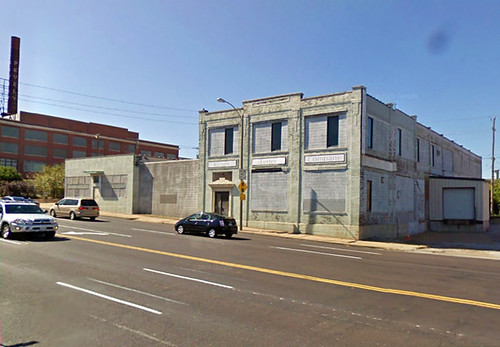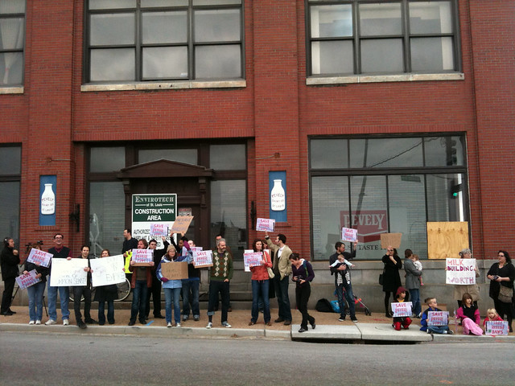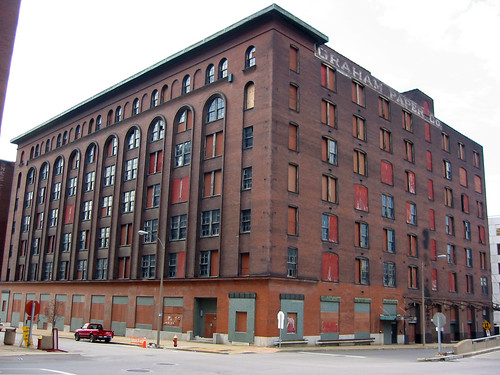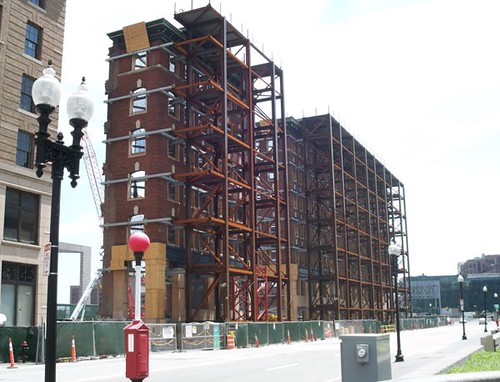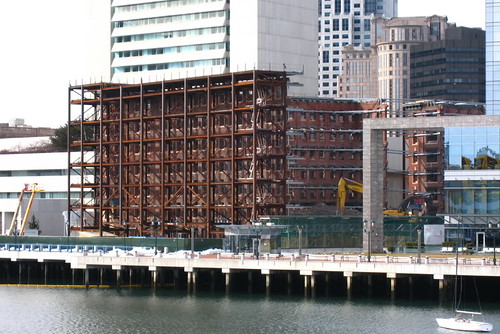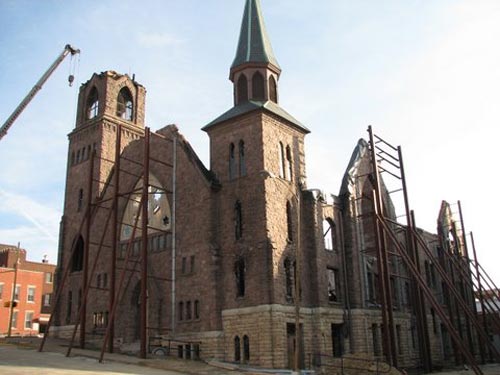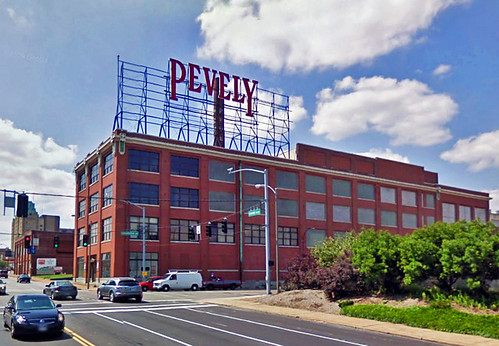
From early November through last Monday evening, the preservation community in St. Louis was focused on saving the landmark Pevely Dairy at Grand and Chouteau. The Preservation Board voted 3-2 for a compromise to prevent SLU from demolishing the most significant portions of the Pevely complex, the corner office building and the smoke stack, while allowing the milk plant and garage buildings to be demolished. Just down Grand from Pevely however, this week St. Louis University Hospital is process of demolishing a lesser known but equally significant structure, the David P. Wohl Sr. Mental Health Institute with little to no outcry.
During his testimony at the Pevely Preservation Board hearing Steve Smith, principal of the Lawrence Group stated that the Pevely Dairy was not designed by a prominent architect and cannot be found in any books about St. Louis architecture. This is true, but this same argument could be said about several buildings near SLU's main campus that have been renovated with historic tax credits in the last several years including the former Warehouse of Fixtures building, the Aquinas Institute of Theology, and the Spring Street Lofts.

The Wohl Institute however was designed by a very prominent architect, Gyo Obata of HOK, and is featured in the book Modern Architecture in St. Louis. In the book, Obata describes the design of the building as alternative to the asylums where psychiatric patients were locked away from the rest of the world. The facility reflected the most modern and advanced treatment theories expressing openness with several garden courtyards cut into the two story structure. Architectural Record published the design in October 1959, titling the article: "Pleasant and Open Plan for Psychiatric Patients. City of St. Louis property records indicate that the building was completed in 1962. The buildings three 2-story wings were designed around landscaped garden courtyards.

SLU applied for a demolition permit for the building on May 20th, 2011. Despite being designed by prominent architect and included in a book of significant modern architecture in St. Louis, the building was not on the National Register, in a historic district, or in a Preservation Review area, so the request to demolish the Wohl Institute was never Reviewed by the Cultural Resources Office nor presented to the Preservation Board.

Ironically in July, as SLU was ripping down the small neighborhood of sturdy brick single family homes behind the Wohl Institute, the Preservation Board had a special agenda item regarding a grant for a thematic survey of Modern Movement Architecture in the City from 1040-1975. Had this survey already been completed, the Wohl Institute just may have been given the recognition and potential protection it deserved.
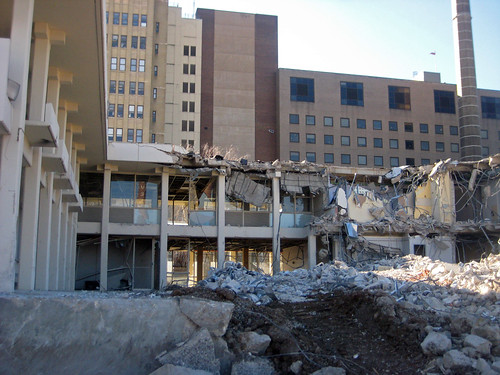
I could not find any information information about where the psychiatric treatment services formerly housed at the Wohl Institute have been relocated. All information on SLU's website still lists the address of the building now undergoing demolition. A site plan presented at the Preservation Board - Pevely meeting shows surface parking lots on the site of the Wohl Institute and the now vacant lots where homes stood on Hickory & Rutger west of Wohl. The lots would presumably serve the new ambulatory care center that SLU is planning to construct on part of the Pevely site.

Before the Wohl Institute was constructed, the site on Grand was home to the St. Louis Armory - Battery A - Light Artillery, a massive castle like structure. This photo from the St. Louis University Pius XII Memorial LIbrary Special Collections was taken Christmas week 1959. The Pevely Dairy ice cream plant that was lost to fire in 2009 and the surviving office building with rooftop sign are seen beyond. This photo shows a jagged toothed edge of the brick a the corner of the building along Rutger, which seemed to indicate that part of the building had already been demolished. Most armories typically included a large clear-spanned space that would be used for practicing field drills and holding other events.
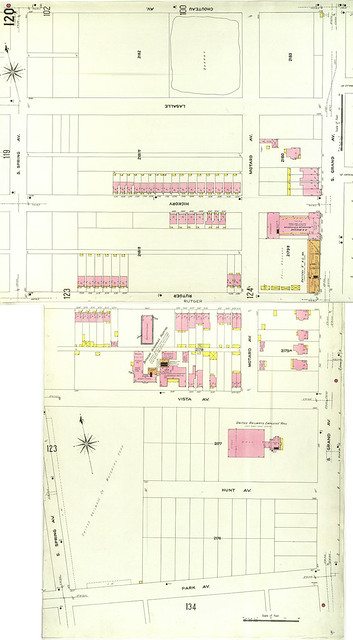
An 1889 photo from the Missouri History Museum showing the building at its completion however shows the same tooth like brick at the edge of the building. If it was planned to be larger, like the structure eventually built in 1937 on Market Street in the nearby valley, it was apparently never built. The 1909 Sanborn map above also verifies this. If anyone has further info, please share.

An 1889 photo from the Missouri History Museum showing the building at its completion however shows the same tooth like brick at the edge of the building. If it was planned to be larger, like the structure eventually built in 1937 on Market Street in the nearby valley, it was apparently never built. The 1909 Sanborn map above also verifies this. If anyone has further info, please share.

