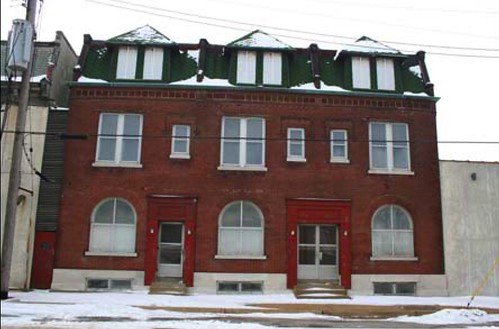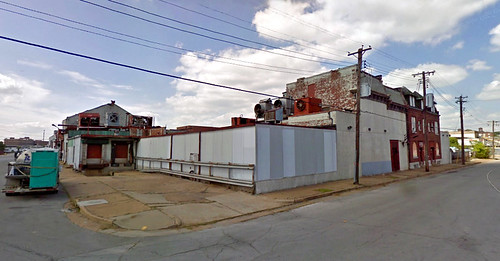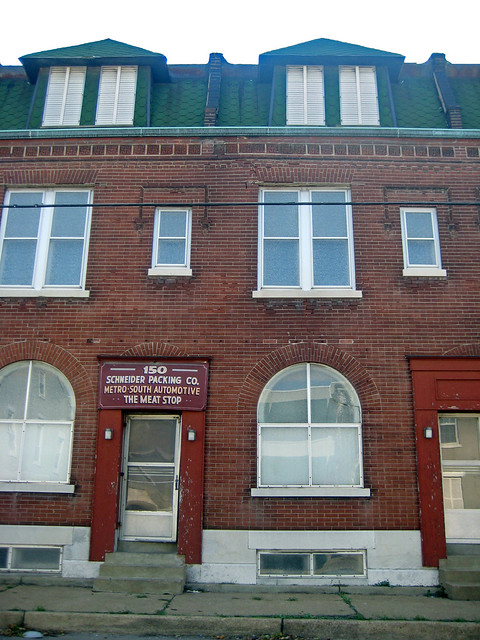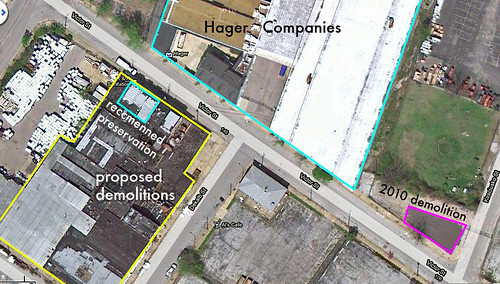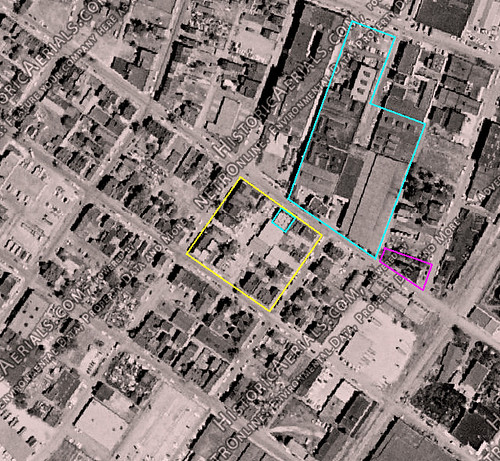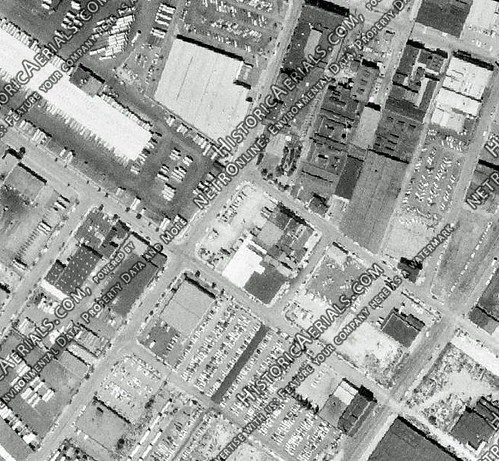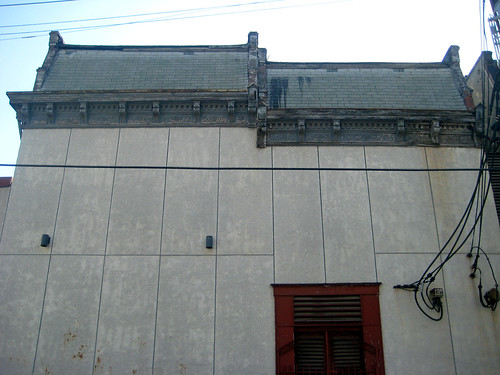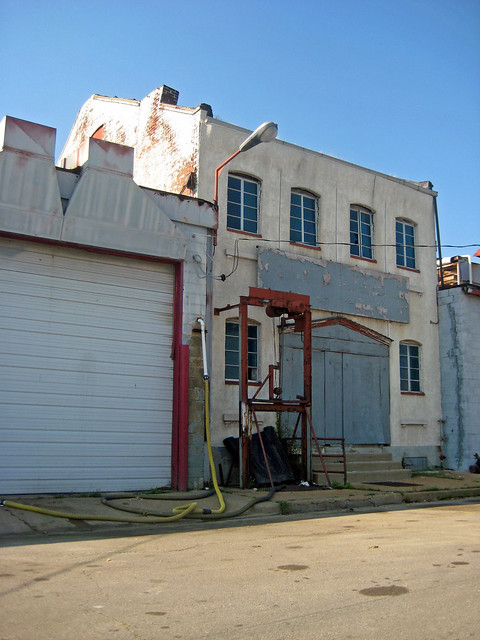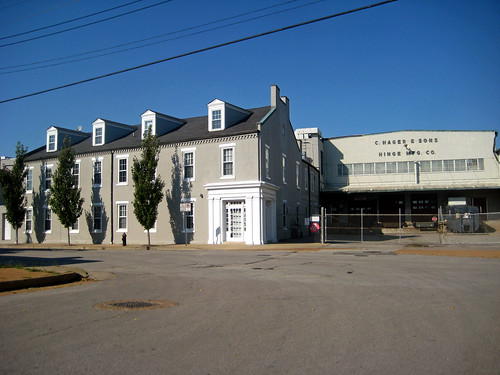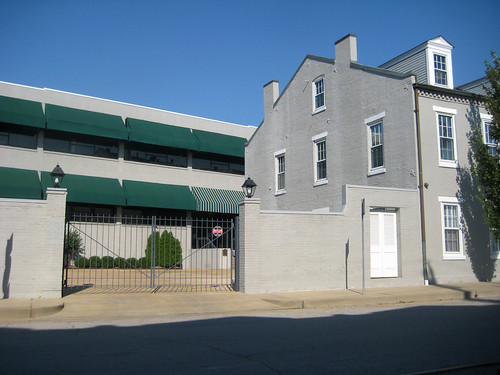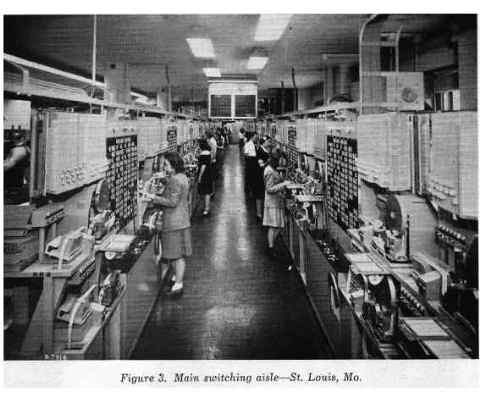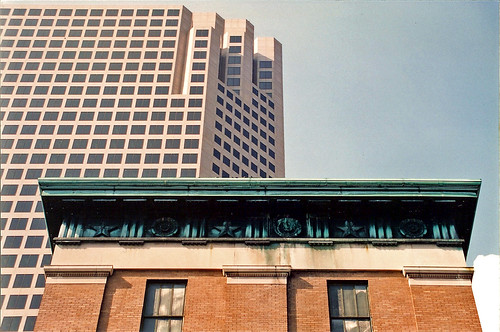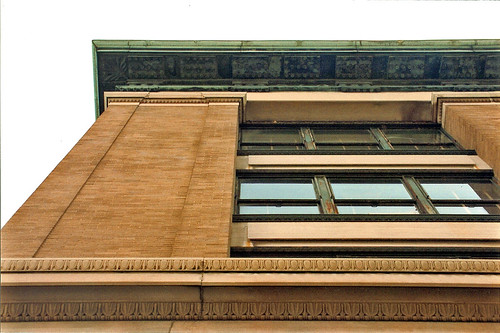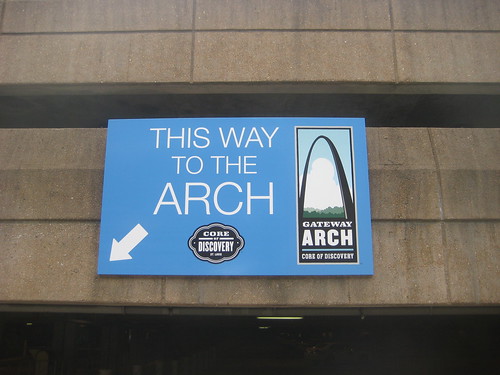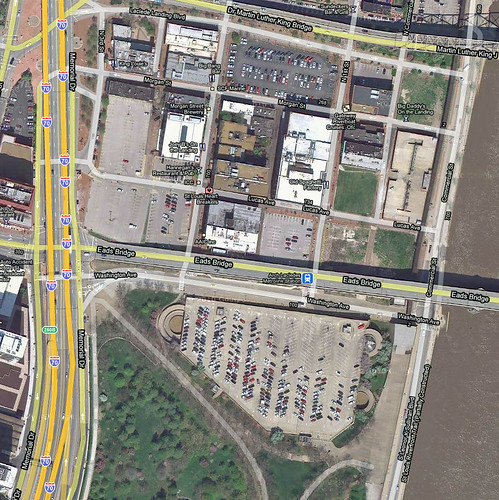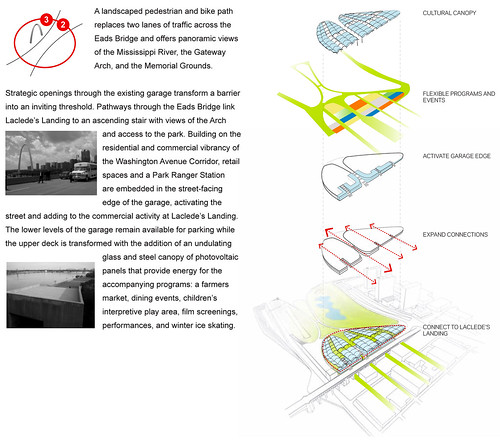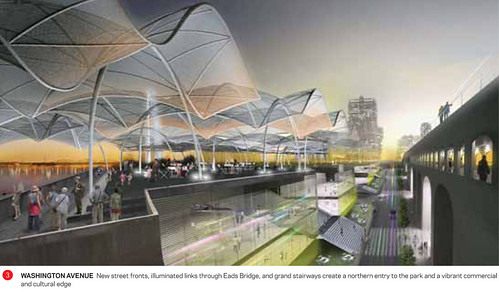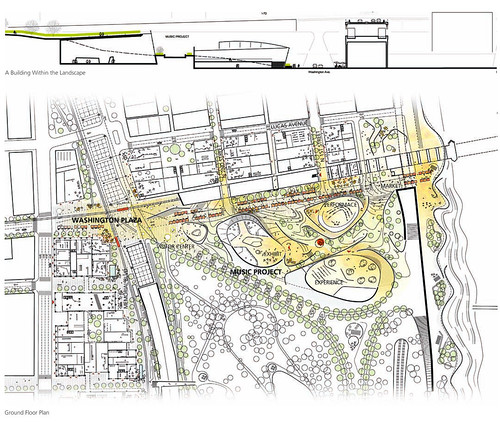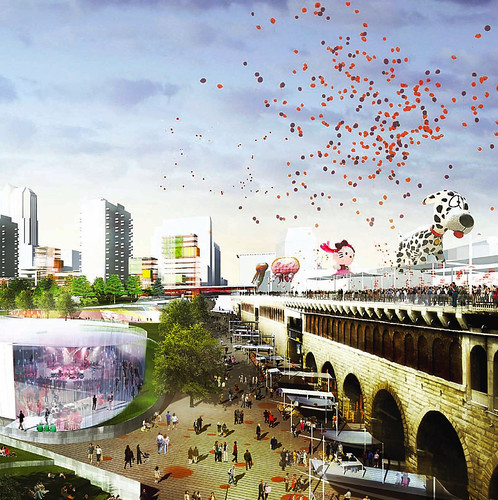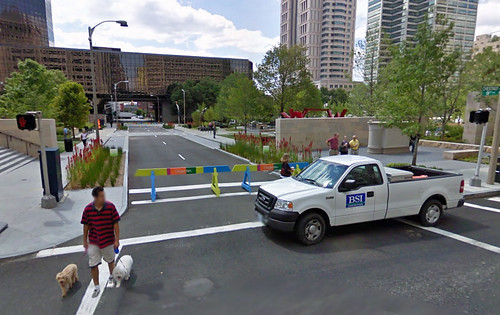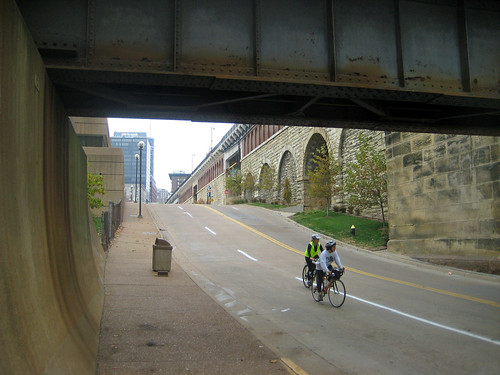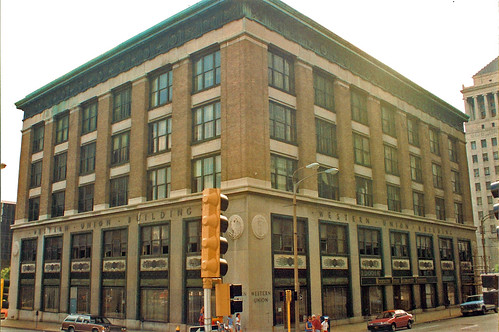 St. Louis' Western Union Building was located at the southwest corner of 9th and Chestnut Streets. It was designed by architect Welles Bosworth and constructed in 1926.
St. Louis' Western Union Building was located at the southwest corner of 9th and Chestnut Streets. It was designed by architect Welles Bosworth and constructed in 1926.According to the website westernunionalumni.com (source of the photo above) the St. Louis office was one of 15 regional switching stations spread throughout the country forming a "hub and spoke" network through which millions of telegrams were sent, received and transfered each year. The Western Union was crowned with a monumental copper cornice, which unlike so many stone and terra cotta cornices that were long ago removed, survived in nearly perfect condition until the building's demolition. Like many buildings constructed by growing companies in the roaring 20's, especially those in telecommunications, the Western Union building was designed for expansion. Its five stories could have received an addition carrying the building up to a total of twelve floors, but never occurred.
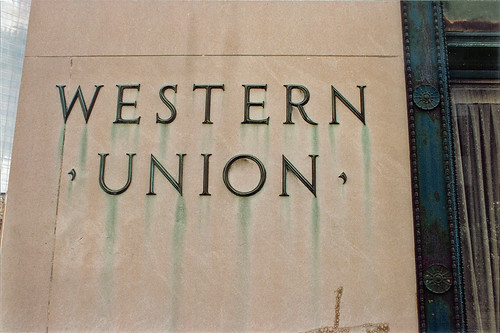
The Western Union Building's location along the central spine of St. Louis, what would ultimately become the Gateway Mall, could be said to have doomed it before it was ever built. The Mall began as part of the Comprehensive Plan of 1907 and was first enacted with the clearance of blocks between Tucker and 15th Street approve by voters in 1923 as part of the $87 million bond issue. Construction included Memorial Plaza, the T-shaped seven block park, surrounded by several public buildings including the Civil Courts and the Kiel Opera House & Auditorium.
It was not until after Word War II though that expansion of the Mall eastward toward the then only planned Jefferson National Expansion Memorial begin to occur starting with Kiener Plaza in 1965. The Western Union Building even survived the ill-conceived and ill-fated Pride Plan which was also known as the "half mall" of the 1980's which brought the destruction of Real Estate Row and the construction of the Gateway One building.
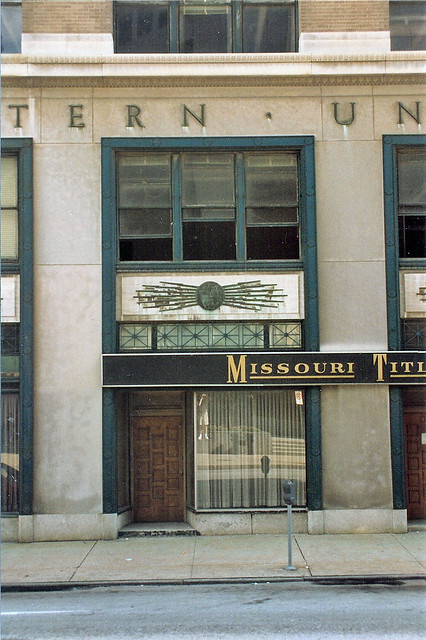
Mayor Schoemehl vowed to complete the Mall before he left office and in 1993, the Western Union became the last building to fall. The idea of the Gateway Mall is not awful. One of the major problems with the Mall however is the faceless buildings fronting it from the Civil Courts to 4th Street, which with the exceptions of the Wainwright Building (which is blocked by Gateway One) and 1010 Pine (which never received it's intended expansion to fill the south third of the block) were all built between 1960 and 1986. Compare the scale of any portion of those buildings with the photo above.
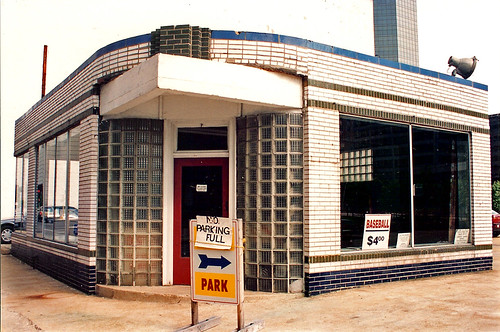
Just west of the Western Union at 10th and Chestnut, this little art deco building anchored the corner of a surface parking lot. The building and lot were demolished at the same time as the Western Union. The blocks between 8th and 10th Street remained bare open space until construction began on City Garden in 2009. 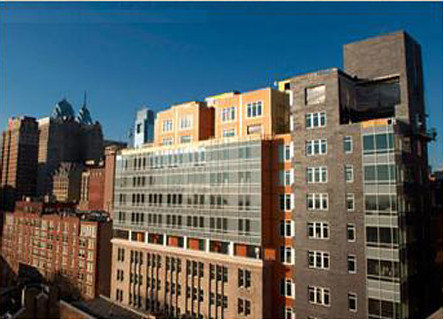
Philadelphia's Western Union Building was also built for an expansion, and recently got it. But instead of obsolete telegram switchgear, this expansion and the original building now house modern condominiums. I love City Garden and think it is a great addition to St. Louis, but if the half-mall plan had been carried forward, it would have been great to have something like this.
