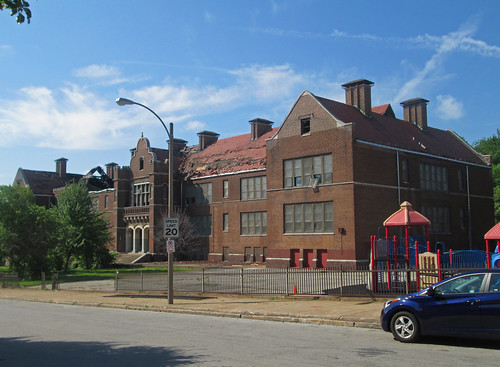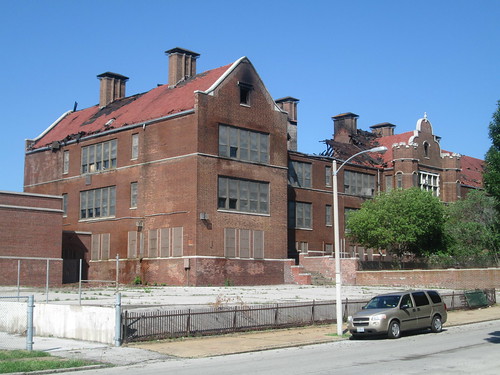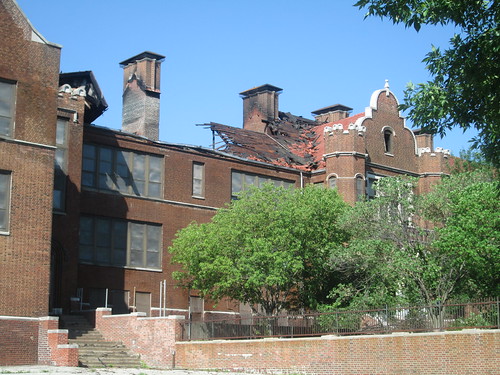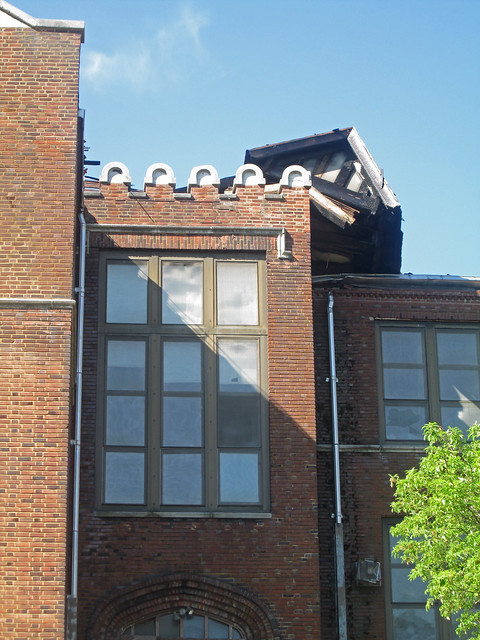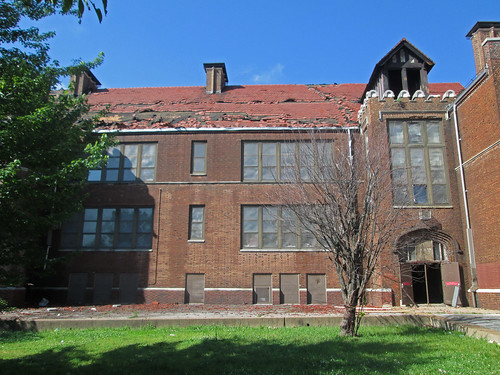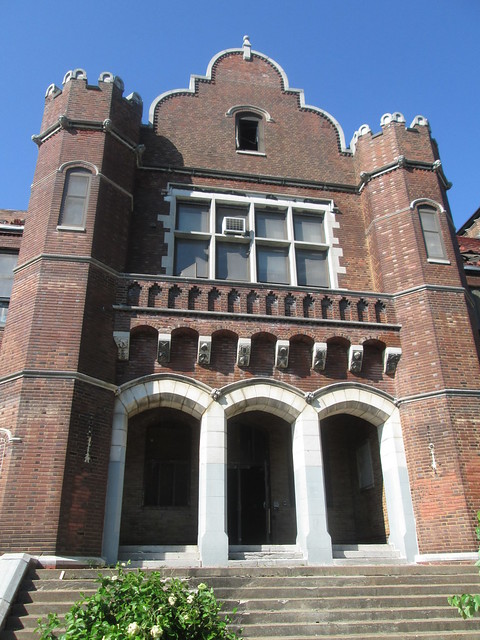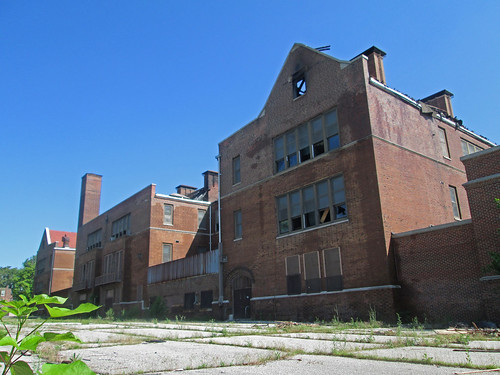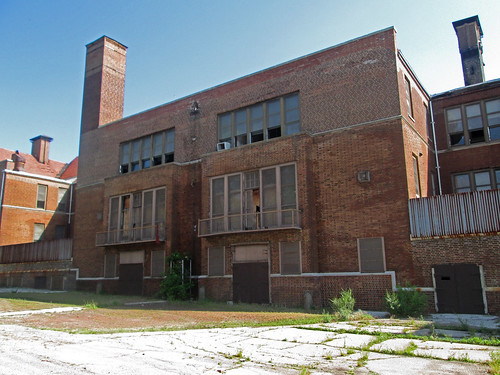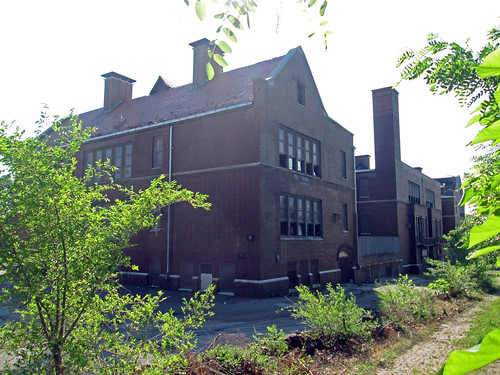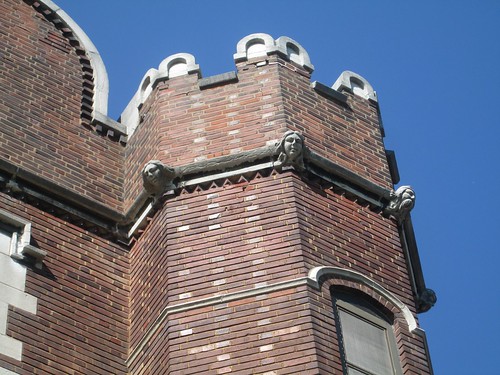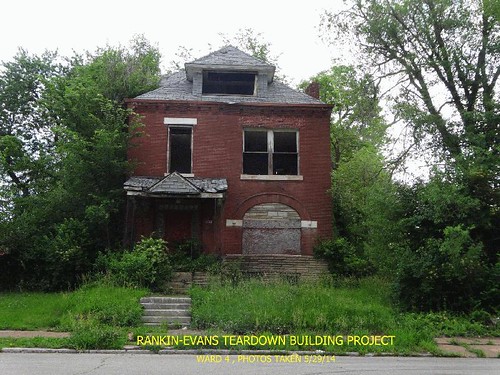
Recently, with much fanfare, the City of St. Louis announced that is is demolishing 26 buildings in the Vandeventer Neighborhood east of Ranken Technical College. The purpose of demolitions as stated in the Mayor's Office press release is to "reduce crime and prime the area for redevelopment". The first part of this reasoning, crime reduction, has seen arguments supporting the case that demolition reduces crime, as well as arguments that demolition doesn't reduce overall crime rates and simply displaces crime to other areas of a city.
The second part of the reasoning for demolition however files in the face of almost every success story about the rejuvenation of neighborhoods in the City of St. Louis and elsewhere. Rarely have mass demolitions resulted widespread and sustained resurgence of neighborhoods.
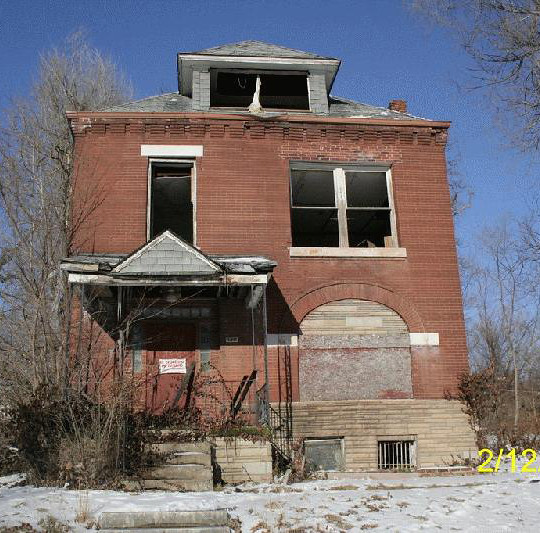
While there is a percentage of buildings coming down in this program that are less feasible to rehabilitate due to extreme deterioration, there are also many that could have been seen as assets to a reviving neighborhood and marketed for rehabilitation in an area the press release states is "ripe for reinvestment" due to proximity to strong anchors and areas of successful neighborhood resurgence. Nonetheless, with this project, any condemnation by the Building Department has assured destruction regardless of the overall condition of the building.
The home pictured above at 4201 W. Cook is one of these examples. While obviously in need of work, the solid brick shell of this house has already seen some repair work and the roof appears solid.
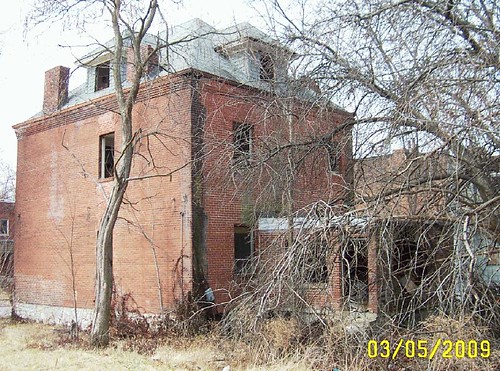
While the rear addition appears potentially sketchy, this could easily be removed leaving a solid home.
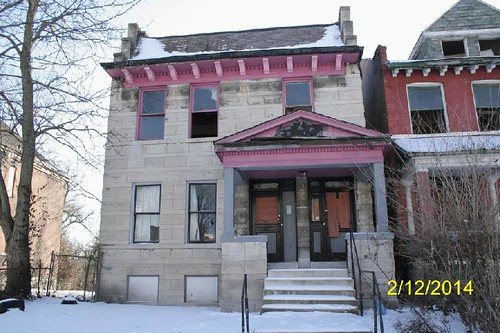
Almost directly across the street this lovely stone front 2-family home at 4210 W. Cook that is being demolished as part of the project.
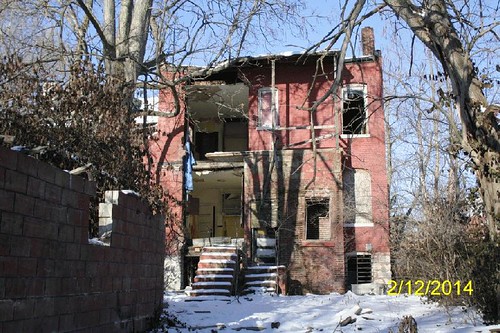
The home was likely condemned because it is missing a portion of its back wall, which is an all too common condition leading the demolition of otherwise very sound buildings. This occurs frequently due to theft of gutters and downspouts, leaving the back wall a virtual waterfall every time it rains, accelerating mortar deterioration. This is the reason that back wall re-construction is often a part of rehabilitation of a brick home.
The stupid thing about condemning a building with this condition is that like this one, most seem to have floors and roofs that span side to side with a bearing wall in the middle. This means that barring a direct hit from a major wind gust, a backless building can stand for a very long time. A 6-family in Skinker DeBaliviere stood in this condition for years.
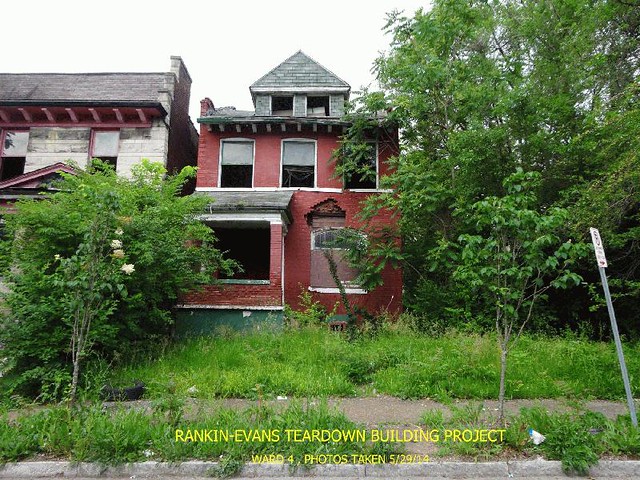
Next door at 4212 W. Cook is a very similar situation. With this one, an isolated masonry failure over the front window is likely causing this house to be demolished.
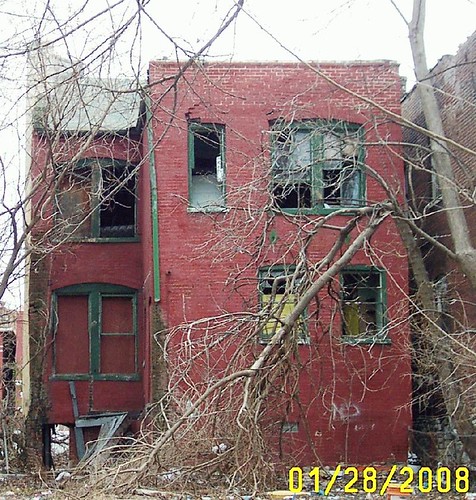
A photo of the rear shows this house fully intact while simply needing some tuckpointing over the 2nd floor windows.
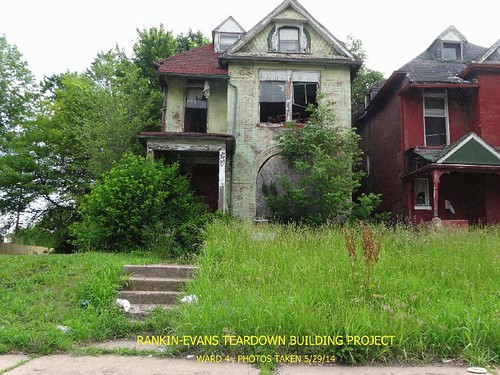
A block north on Page just east of Pendleton this pair of Queen Anne style homes are being demolished.
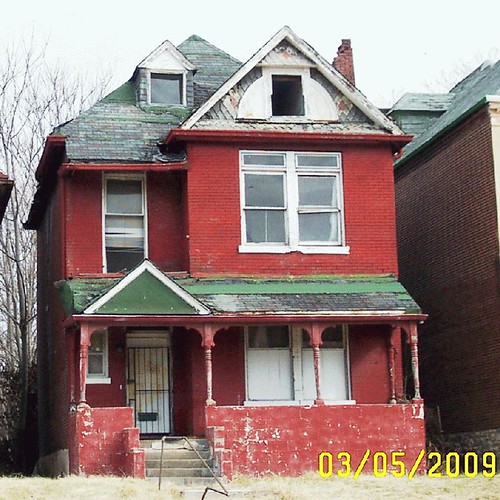
Again this house at 4353 Page appears to be in overall sound condition from the front (above) and rear (below)
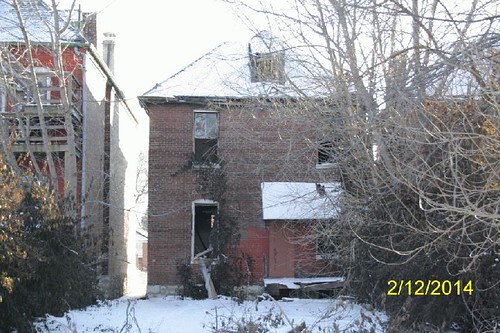
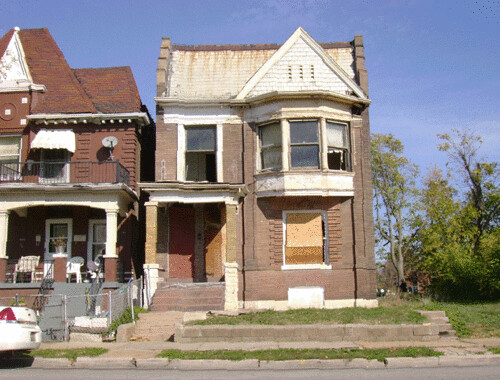
A block north of Page, this attractive 2-family house at 4425 Evans is being demolished.
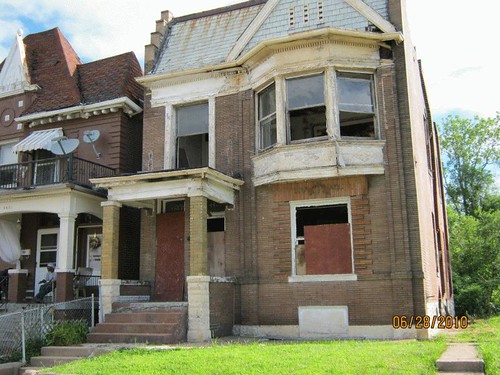
A closer photo reveals a highly articulated facade with detailed brick pilasters, raised quoins and a header with decorative garland all executed in Roman iron spot brick. Not to mention the decorative cornice and slate roof with a distinctive vent detail at the dormer.
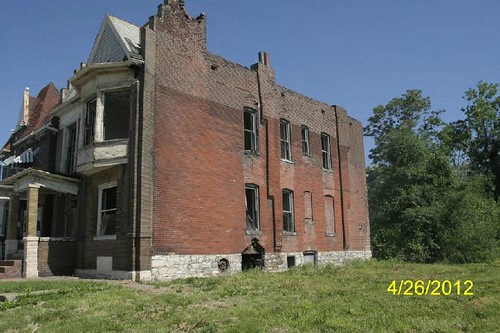
A side photo shows a small masonry failure over a basement window and some missing brick at the top of the stepped parapet.
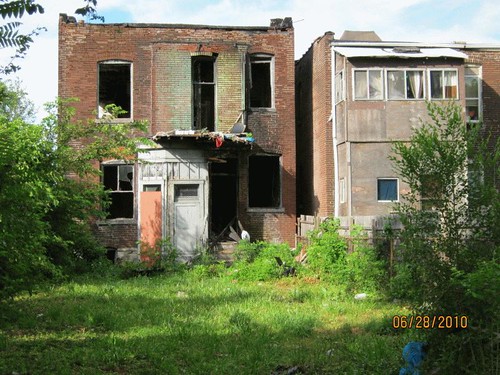
At the rear there is a wooden porch that is missing its 2nd floor and a few missing brick at the top of the wall. None of these conditions would hardly seem to be be cause for demolition.
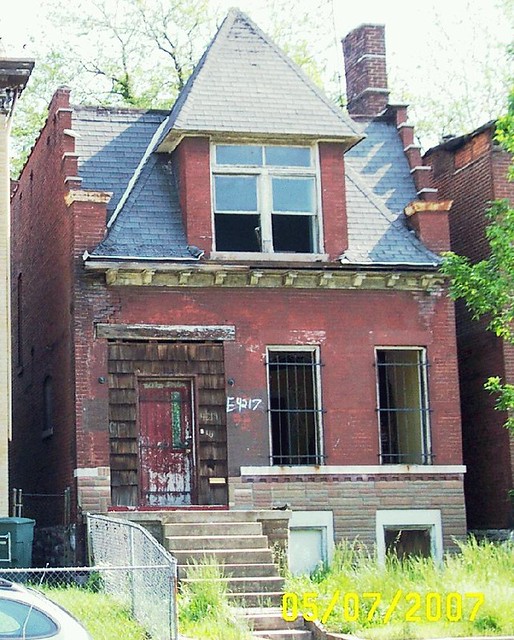
Further east on Evans is this two story home with very unique roof and dormer geometry as it appeared in 2007 and unfortunately below as it appears today. Unfortunately this house does have a partial roof collapse near the rear, which would have made rehabilitation more costly had this been even considered.
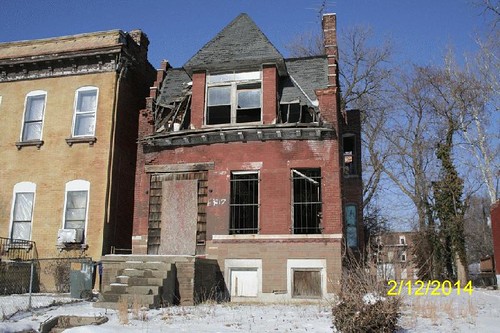
The Mayor's press release states that of the 26 buildings, "none is historic nor in a historic district". If they are judging the term "historic" only by whether a building is located in a historic district, then they are correct. I prefer to believe that "historic" is a more relative term. In the City of St. Louis, unfortunately, "historic" means that at some point the Ward Alderman agreed with someone's suggestion that a historic district should be created (or as fortunately has occurred in the 21st Ward, the Alderman steps up and makes this suggestion himself, knowing that designation can greatly help stabilize neighborhoods through incentivized rehabilitation).
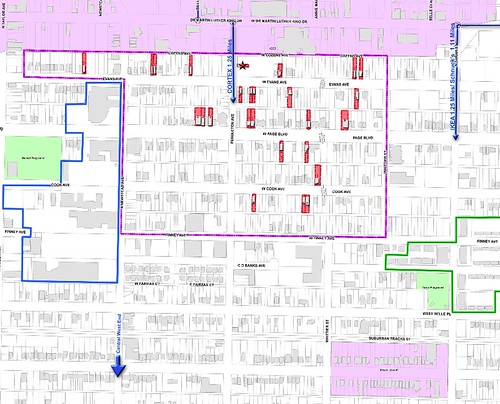
A map of the area showing the demolitions in red, Ranken Technical College outlined in blue and McCormack Baron Salazar's North Sarah development outlined in green. Just north of the area of demolition (outlined in purple), lies the lower blocks of the large Ville Historic District, (light purple shading) in the 4th Ward, which was expanded in 2006. The lower half of the demolition area and most of the Vandeventer neighborhood is in the 18th Ward, whose Alderman Terry Kennedy has largely resisted creating or enlarging historic districts in the ward because he sees them as a burden to residents. Meanwhile, much of the Vandeventer neighborhood has disintegrated.
Could all of the homes presented here have been saved and have been financially feasible to rehabilitate? Probably not. Could and should have some of them been rehabilitated? Yes. Can and should we as a City start to think smarter and creating better policies about levels of building condemnation, about what is repairable and able to be saved, about what should be stabilized and mothballed for rehabilitation and what should ultimately get demolished? Absolutely!!

