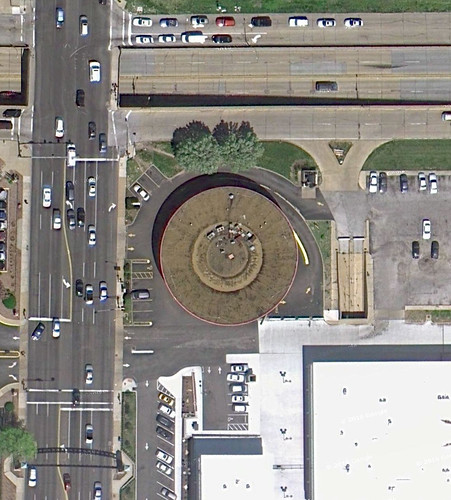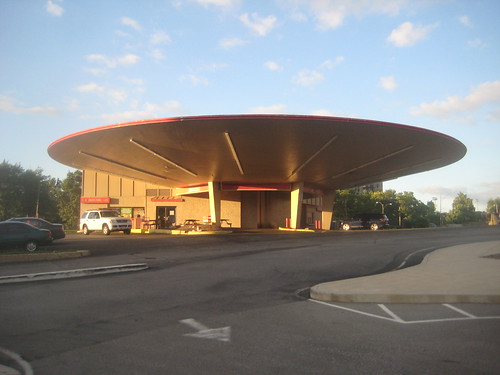 Several weeks ago a chain link fence went up around the prominent three story building at Vandeventer and Forest Park Blvd. and bulldozers showed up on the small parking lot at the west end of the building complex. A friend quickly confirmed that a demolition permit had been applied for on St. Patrick's day by Z & L Wrecking.
Several weeks ago a chain link fence went up around the prominent three story building at Vandeventer and Forest Park Blvd. and bulldozers showed up on the small parking lot at the west end of the building complex. A friend quickly confirmed that a demolition permit had been applied for on St. Patrick's day by Z & L Wrecking.The expansive brown brick building complex was constructed in 1901 as the Welle-Boettler branch of the American Bakery Company. In 1904 according to an article from the St. Louis Republic, oil was discovered on the bakery property. In more recent times, the building was home to Missouri Metal Trims inc. and a storage company. In 2004 the building was purchased by St. Louis University, who then sold it to CORTEX in 2007 for $2,374,146.00.

CORTEX is apparently demolishing the building because they do not want to make needed repairs to the masonry shell of the building. The building has masonry problems as a result of non-existent maintenance by CORTEX, SLU, and likely former owners, including such a basic concept of keeping a functioning gutter on the rear wall of the building. Because of the gutter issues, the outer layer of brick is falling off the building or bucking outward in several locations along the alley. Beyond the alley wall there are a few locations of visible bowing of the masonry walls, including a small area at the parapet of the one-story section facing Vandeventer that needs attention, one minor location at the three story section that is not an imminent threat, and at the one story section facing Forest Park Blvd next to an area that has seen previous repair.

The cost of this demolition is not cheap, and neither are masonry repairs, but unless the masonry issues are causing serious structural failures, which these do not appear to be doing, they are not something that should warrant demolition. The estimated cost listed on the demolition permit application is $179,000! This amount of money could likely buy repairs and re-building sections of the back walls, a new gutter, as well as stabilizing and repairing some of the bowed areas on the street facades.
Crumbling parapets top walls missing mortar and covered with ivy on the alley side.
Back in 1998, a former owner of the building prior to SLU's purchase cared enough to completely re-build a good portion of the front wall of the one story portion of the building facing Forest Park Blvd. This portion of the front wall had collapsed after it had bowed out over a period of years. I recall being impressed that they re-built the wall with all details and windows in the original locations.
The re-built section of wall above is between the painted "M" and "L".
As I mentioned in a recent post, CORTEX has had a hit and miss record developing what was supposed to be a burgeoning bio-tech district linking SLU and and the Washington University Medical Center. With no publicly announced plan for redevelopment of the site, after the existing building is demolished, the property could remain a gaping vacant lot for years to come, unless CORTEX sells to someone else. A decorative terra cotta pediment over the Vandeventer entrance.
While CORTEX may not be in a position currently to build another large new building to house growing biotech companies or have a large company re-locating here to sell to, however on the other end of the same block is the Center for Emerging Technologies (CET), a business incubator for start-up biotech companies. The CET started in a small existing building near Forest Park Blvd. and Sarah, then expanded in 2002 with a historic renovation the former Dorris Motor Car Company building next door. The CET incubator has graduated several successful start-ups, some of whom are tenants in the CORTEX building at Forest Park and Boyle.
The former Dorris Motor Car Company building renovated for CET in 2002.
One thing that the CET lacks however is wet lab space. For the last several years the CET has been trying to raise money to build a new 60,000 s.f. lab building on a vacant lot on Laclede between Sarah and Vandeventer. A 2009 article from Park Central Development's online newsletter mentions that the CET had received a $1 million dollar donation from Monsanto toward construction of the $28 million building, but that they needed $2-6 million more to begin construction. Two years later, the proposed construction site on Laclede sits vacant while the need for wet lab space lingers. Bulldozers sit on the parking lot west of the building.
Some have the opinion that the nature of the wet lab space desired by CET requires new construction. A quick Google search however reveals that wet labs have been successfully in existing and historic buildings across the country. The SCRA MUSC Innovation Center in Charleston was built in an existing single story 28,400 s.t. warehouse building and contains 11 wet labs, offices and shared amenity spaces. The Triangle Biotechnology Center in Durham, NC is located in a former auto service garage that is on the National Register of Historic Places. In Charlotteville, VA, a Coca-Cola bottling plant built in 1939 is being redeveloped as the CityCampus Biotechnology Center, which will include wet lab space for start-up and early stage life sciences companies.

The ground floor of the building at Forest Park and Vandeventer has about an acre of floor space (43,560 s.f.) with high ceilings that would be ideal for conversion to lab space. The upper floors of the three story section contain another 15,000 s.f. of space which could house offices or other support spaces. While not currently on the National Register, the building is very likely eligible considering that several buildings of lesser architectural significance in the nearby area have been successfully been renovated with the use of Missouri and Federal Historic Rehabilitation Tax Credits. Brownfield Tax Credits might also be available to offset costs associated with environmental cleanup. With these incentives, much needed lab space could be much more feasibly obtained through renovation than through the high cost of new construction. By demolishing this building, CORTEX is blowing a great opportunity to add to it's fledgling biotech district rather than subtract from it.



























