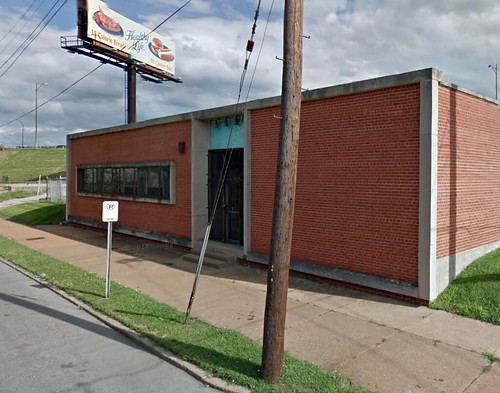
Friday NextSTL posted a great story about the recent rehabilitation of this building at the southeast corner of Clayton Avenue and Sarah Street. What struck me first was Alex Ihnen's initial take on the building prior to it's revival: "Won't survive the CORTEX onslaught, and no one will miss it". He's right. Over the years I've driven through that intersection maybe hundreds of times and the building never jumped out at me as anything too special. I'm glad to see it put back into use and with a surprisingly interesting interior transformation to boot.
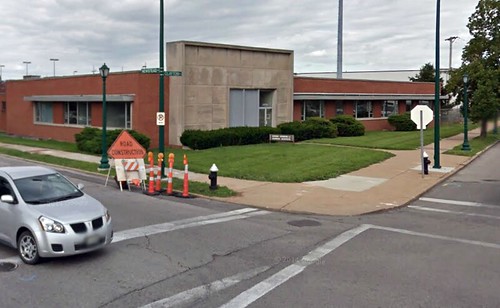
The story made me think about a few other buildings in the area that have disappeared in the last few years without much fanfare, such as this one at the northeast corner of Clayton Avenue and Newstead that was demolished in 2012. The building had a nice limestone entrance element and streamlined eyebrows over the windows, but not enough panache to stand out too much from others of its type and era.
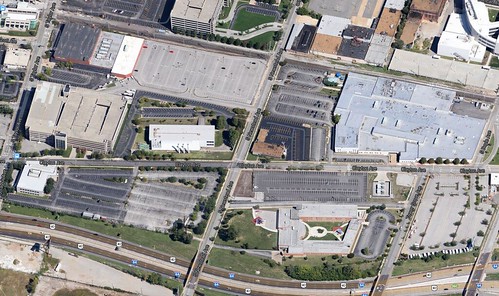
The location is not exactly an urban paradise surrounded by parking lots, a non-descript lab building and a 1-story former factory building. The site opposite on the southwest corner is now home to the soon to be completed Shriners Hospital, but the site plan for the new facility is a typical suburban disaster with the building pushed to the rear corner behind a parking lot so the building can become a billboard along the highway. Also pushed against the highway is the Stix Elementary School which was built on land BJC didn't want so they could put a garage on the site of the original 1921 Classical Revival Stix School on Euclid. The location however is directly between BJC/WU Med and the center of CORTEX, one block from a future Metrolink station and close to Highway 40. All of this would make it a very attractive location for many companies, especially one that has graduated from a nearby biotech incubator and is looking for space of its own.
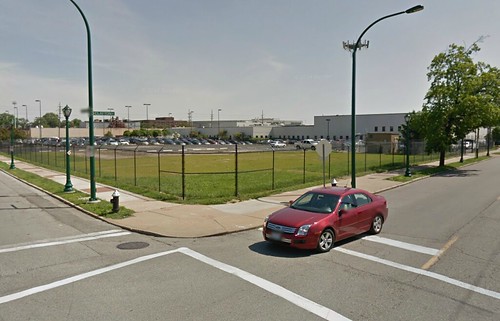
City records show that BJC purchased the building and surrounding parking lot totaling 1.22 acres for $1.45 million in April 2010. In December 2011, they applied for a permit to demolish the building, which was estimated to cost $68,000. Today the building site is a vacant plot of grass surrounded by a chain link fence. Certainly the one story building that was on this site is not the highest and best use for the property assuming the CORTEX district and BJC continue to expand. One has to wonder whether the building could have served an interim use as relatively inexpensive lease space for a growing company until the area surrounding area is built-out and its time to build a larger structure.
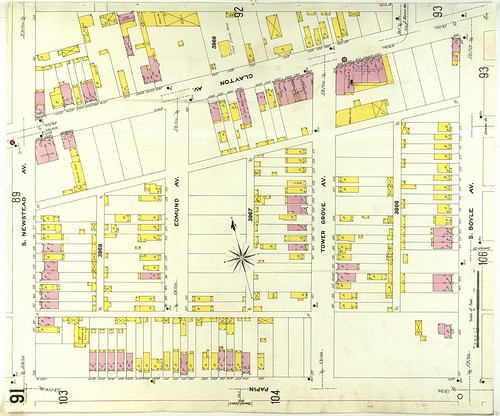
Curious about what was previously on the site before the modern era one story structure, I looked up the 1909 Sanborn map and was surprised to find that the area was a mix of small commercial and residential buildings, a majority of which were built of wood.

Further east in the 4200 block of Duncan the demolition of this office and freight transfer facility probably dating from the 1920s has less to do with the building than what the CORTEX District will ultimately become. While the eastern office block portion of the building had some appealing aspects, it is safe to say that few saw a great loss when the building was demolished last year.
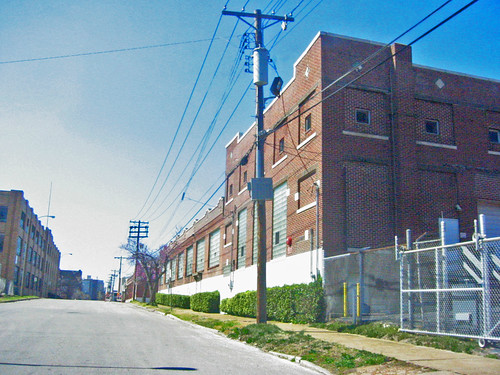
The building was located across the street and just east of the @4240 Building, the historic rehabilitation of the Western Electric - Southwestern Bell Telephone Distribution House, which has been a game changing project for the CORTEX District, proving that historic structures can be rehabilitated for new biotech uses and can become highly desirable. The project by Wexford Science & Technology has been very successful and has attracted among other tenants unexpected new branches of Boeing and Husch Blackwell.
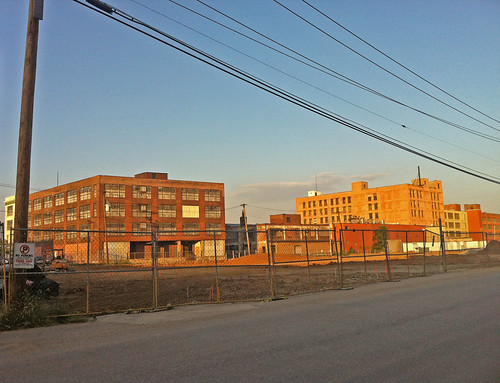
The photo above was taken shortly after the building complex across the street was demolished to make way for a large surface parking lot to serve the @4240 building. Beyond are two large structures fronting on Forest Park Boulevard that currently house storage units and a Salvation Army warehouse. Both are ripe for renewal.
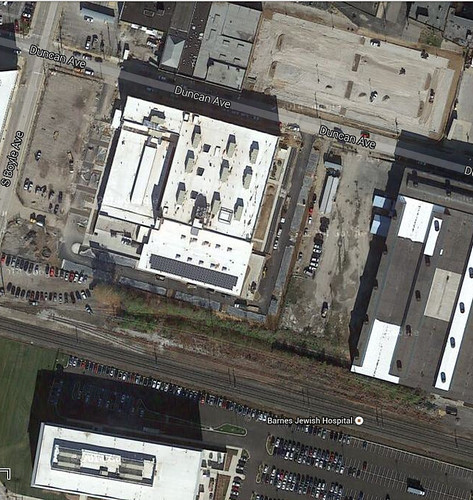
An aerial view of the new parking lot under construction last year in the top right corner of the image. The large white square in the middle is the @4240 Building, which has a smaller amount of surface parking wrapped around the east and south sides. The white rectangle in the bottom left corner is the also recently opened 220,000 s.f. BJC Commons office building that is surrounded on the north and east by a sea of asphalt stretching out of the image almost 750 feet all the way to Sarah Street. The proposed CORTEX Metrolink station will be located between the two buildings.
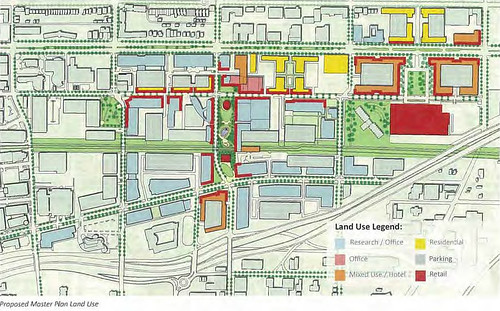
In 2012 the architecture & planning firm Ayers Saint Gross was commissioned to do a master plan for the CORTEX District that showed parking confined to garages and buildings lining the streets forming an urban mixed use innovation district. CORTEX has grown exponentially in the last two years, but is starting to resemble a glorified office park rather than an urban mixed use district. While the planned linear park is currently under construction, the idea of mixed use combined with retail has apparently been thrown out the window with the massive parking lot that will be built in front of IKEA.
For CORTEX to achieve the vision of the master plan they will likely need to do a district wide taxing district to pay for the consolidation of parking and other improvements. Hopefully this is in the works and I understand that these things have to come in phases, but for now, the urban plan views such as the one above are notably absent from the Master Plan page of the CORTEX District's website. Maybe like Peter La Fluer in Dodgeball they have found that if you set goals, you might get disappointed.

1 comment:
I helped move National Sales from their old Tower Grove warehouse to the Duncan building sometime around 1980. They're now across Delmar from City Museum.
Post a Comment