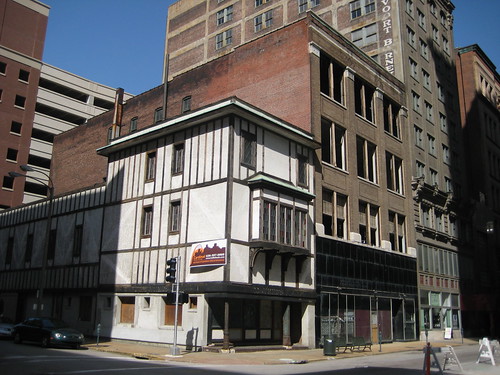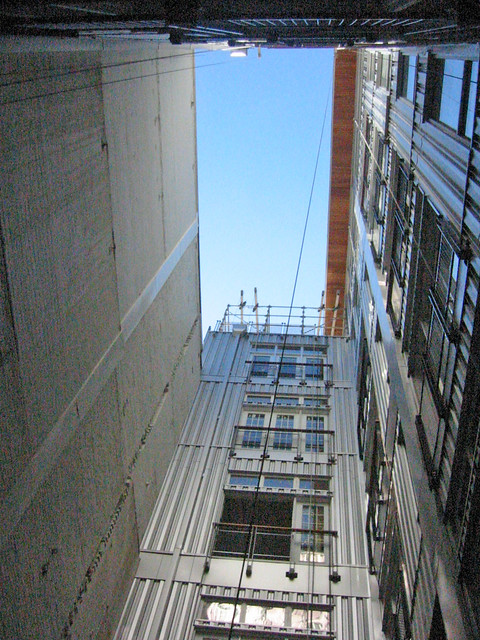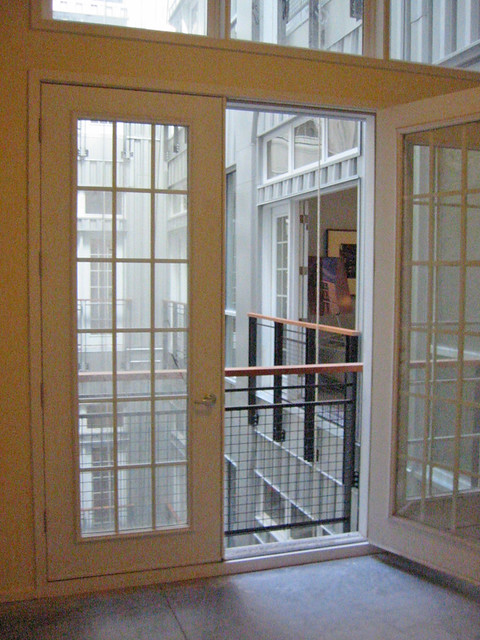
Last week the St. Louis Board of Aldermen Housing, Urban Development and Zoning Committee gave unanimous approval for Board Bill 2, which is a redevelopment plan proposed by Urban Street Group of Chicago for several buildings purchased from the Robert's Brothers. As part of the redevelopment of the buildings along Locust, the two buildings above, at 919 and 923 Locust would be demolished. The board bill gives no details about what is proposed to replace the two buildings, but according to St. Louis Core, 7th Ward Alderman Phyllis Young the area at 10th and Locust would follow "urban design and landscaping standards" including possibly public art, a pergola and other amenities.
Last month NextSTL published a fascinating history of the corner building at 10th and Locust which housed the Noonan-Kocian Art Company from 1912 through 1958. The building shows up in the 1875 Compton & Dry Pictoral St. Louis, and may have been originally constructed in the Antebellum period, making it one of the oldest buildings in the Central Business District. The buildings proposed for demolition are not currently listed on the Nation Register, nor are they part of a larger historic district, so the proposal would not be required to be reviewed by the Cultural Resources Office or the Preservation Board. With its history, the 923 building would likely be eligible for individual National Register listing if the 1970's Tudor skin is removed.

Two Downtown buildings could be replaced by a pergola? Really!???

According to various sources, Urban Street wants to demolish the two buildings in order to get more windows in the tall skinny building in the middle of the block. The tall building at 917 Locust was constructed as an annex to the Scruggs Vandervoort Barney department store which occupied the entire block across Locust in the Syndicate Trust and Century Buildings. Earlier articles had indicated that Urban Street wanted to turn the building into apartments, but the board bill refers to a new boutique hotel at this location.

In either case, getting light into the lower floors of the larger building is a poor excuse for complete demolition of the corner buildings. Many Downtown St. Louis developments, including the conversion of the former AD Brown building pictured above and below, have used interior courtyards cut into the existing structures to let light into apartments, condos and hotel rooms. The Laurel on Washington and the Sheraton on 14th Street are additional examples of hotel/residential buildings with interior courtyards.

While I'm not fond of the doors used at the Meridian, the concept works.

Lame arguments about light, views and giving a building a "proper entrance" are the same excuses that Mercantile Bank (now US Bank) used to demolish the Ambassador Theater in 1995 three blocks east at 7th and Locust.

You may recall that the Roberts Brothers planned to demolish the same two buildings at 10th and Locust in 2008 to create a new entrance to a hotel they planned to open in the 917 Locust building. The Roberts Brothers never received financing for that proposal, so the buildings were spared.
The real question now is what is the current plan and why would the Board of Aldermen approve a redevelopment plan without knowing what the plan really is? A friend at SLDC mentioned that he had seen a rendering many months ago of a new mid-rise building on the corner, but that doesn't seem to jive with the notion of needing light in the 917 building or talk of loading/drop-off areas, landscaping and pergolas. Apparently only time will tell.

3 comments:
i am not a fan of demolishing any buildings if there is a possibility to save them. But you have to know the "interior courtyard" idea is completely a non starter.
1) buildings like the Paul Brown had interior courtyards to begin with--
2)and they are large square buildings. This is a tall skinny building--its not possible to use the floor space and still have a courtyard.
I do agree that the city jumped the gun on this with no plan at all...
The restored Drury downtown also has interior partial courtyards, seems to work well there also.
I cringe every time a building dies in St. Louis. I hate that they're trying to remake downtown like West County. Right now I'm sitting in France, which has learned to live with its history. If a building is serviceable they find a way to live in it, put a restaurant there, or a boutique. Why won't St. Louis realize that it could preserve and promote its history. Heaven help us if downtown starts to look like downtown Clayton.
Post a Comment