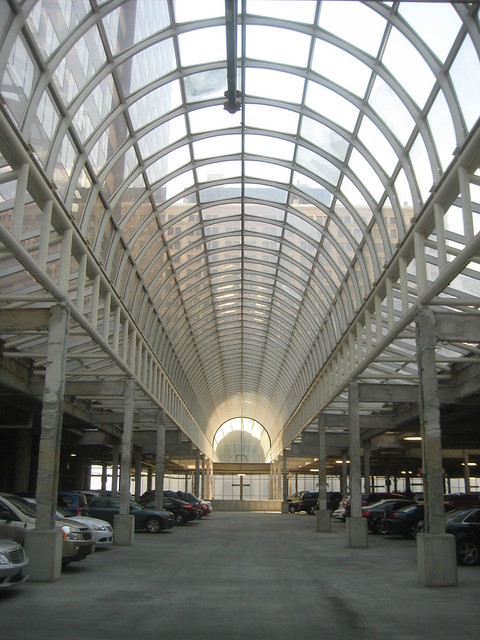
To have grown up going to St. Louis Centre to shop or just hang out and then revisit the top floor of the former mall building today is to enter into the realm of the surreal and the absurd. Gone is the bold white interior, the four story atriums, the chrome handrails and the fountains, all stripped out to the bare structure covered with spray-on fireproofing. The atriums have been filled-in with new concrete floors and ramps. Instead of retail stores and a food court, the wide open spaces are now filled with cars. The giant block long central barrel vault skylight however remains, as do the smaller barrel vaults at the north and south ends.

How did we end up with yet another parking garage? In 2006 law firm Thompson Coburn, which occupies 240,000 s.f. in the US Bank Building, began a search for potential new office space as their then current lease would be up in 2010. One of Thompson Coburn's favored locations was a $568 million mixed use development that Brown Shoe Company had proposed for redeveloping their headquarters campus on the western edge of downtown Clayton.
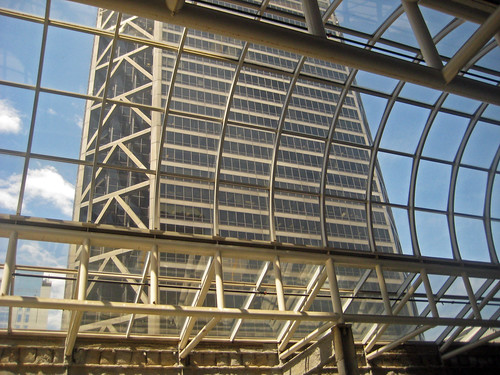
In order to keep Thompson Coburn Downtown in the building where they had been located since the building was constructed as the Mercantile tower in 1975, having parking connected to the building was considered a must. In September 2008, Thompson Coburn announced that they would remain Downtown in their present location and that a new $15 million 360 car parking structure would be built on the US Bank Plaza, which was created years earlier by demolishing the Ambassador Theater. The garage would be financed by the Missouri Development Finance Board, which also brought us the Garage Mahal across from the Old Post Office at the expense of the Century Building.
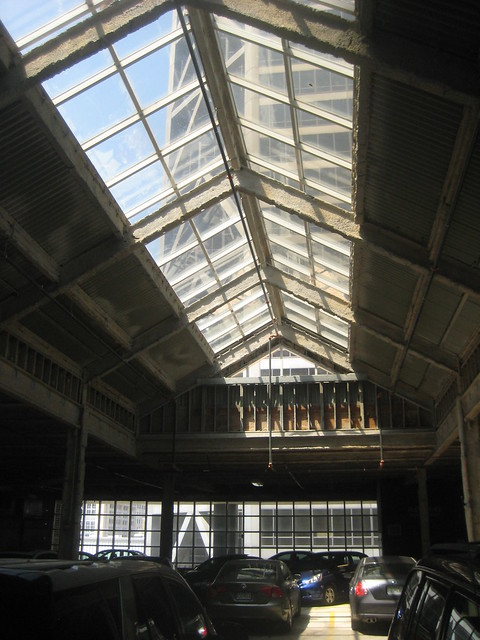
The demise of Pyramid Companies as well as the general collapse of the real estate market in 2008 left Spinnaker, its development partner for the former St. Louis Centre, looking for a new solution for what to do with the former mall. At same time, Environmental Operations Inc., which had invested heavily in the Pyramid Companies, ended up receiving ownership of the 25 story Once City Center office tower that was built over the east half of St. Louis Centre at the same time the mall opened. The building had been plagued with low occupancy for many years, and even though it was attached to the existing six story St. Louis Centre East Garage, in a deal to land law firm Lewis Rice, which was moving out of the tired 500 N. Broadway building and had also considered leaving Downtown, a deal was struck to provide parking in the upper floors of the former mall.
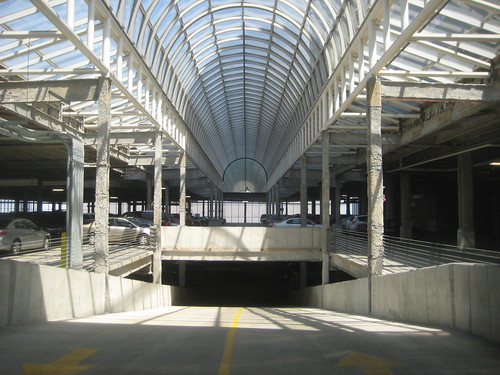
The plan announced in October 2009 would also include parking for Thompson Coburn, eliminating the need for construction of a new parking structure. The redevelopment carried forward a portion of Pyramid's former plan, which was to convert up to 100,000 s.f. of space on the ground floor to retail space facing out to the surrounding streets as the center of the Mercantile Exchange retail, restaurant and entertainment district. Also kept in the plan was accommodation for a new three screen movie theater facing Washington Avenue on the second floor of former mall which is scheduled to open later this year.
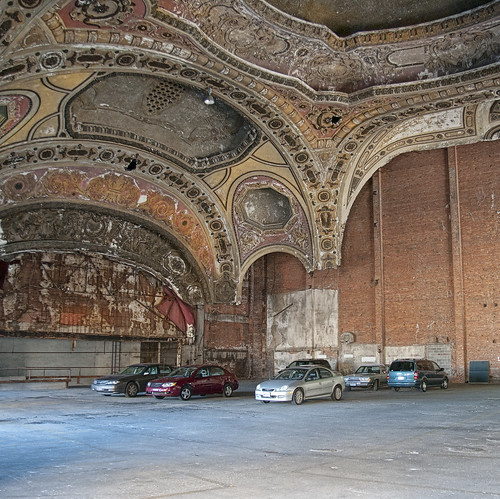
The conversion of St. Louis Centre's giant glass atriums reminds me of the classic example of the a former landmark turned parking garage, the Detroit Theater. Photo by Bob Jagendorf. Strangely, the turning St. Louis Centre into a parking garage preserved some of the dramatic features that would have been destroyed if plans for condominiums had come to fruition. One of the plans called for an open air courtyard in the atrium space with a pool on what was the third floor of the mall.
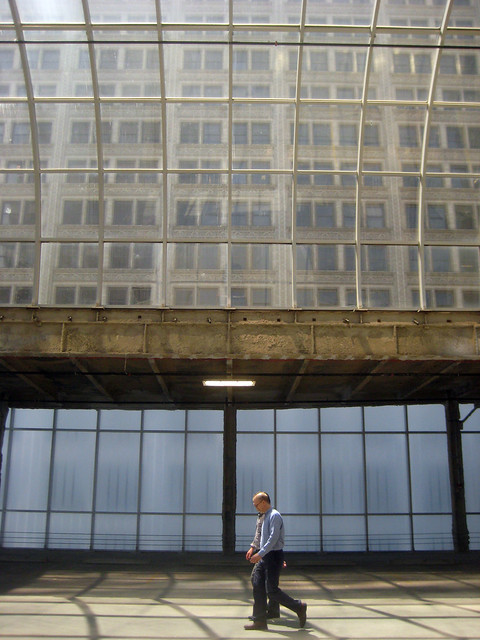
As I was photographing the garage on a recent lunch hour, I noticed two men walking around the perimeter drive aisle. After the second trip around then a third, in the same counterclockwise course, I realized that they were mall walking in the garage! It was sunny and in the mid 80's outside... some things never change.
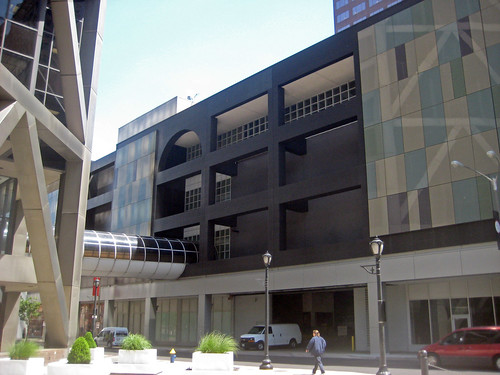
While the exterior of the former St. Louis Center building has seen dramatic changes from its cruise ship white exterior, including the addition of multicolored glass panels, along 7th street one can still see glimpses of the malls Postmodern architecture.

The elimination of the oppressive sky bridges and re-cladding with a white fritted glass curtain wall system has brought about a complete transformation at the Washington Avenue and Locust Street ends of the building.
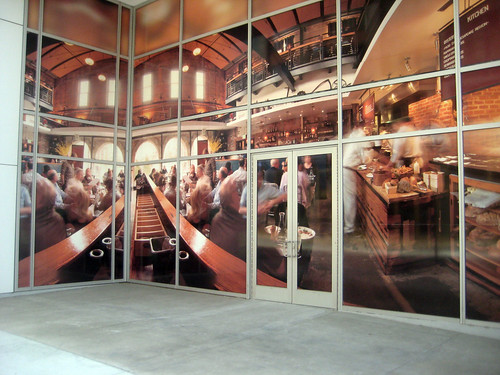
The new northwest corner retail storefront awaits a tenant.
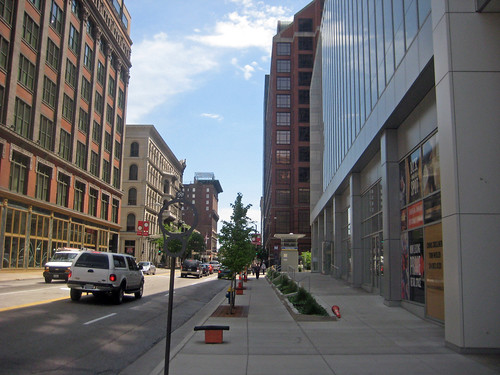
Along Washington Avenue, a terraced walk aligns with the existing series of raised floors that once led to the mall escalators at the north atrium. Across the street the facade of the former Stix Baer & Fuller department store has been fully restored ad part of mixed use Laurel development, which includes an Embassy Suites hotel, apartments, and the National Blues Museum that will hopefully open within a year on the ground floor.

On the northeast corner, Pi is one of several restaurants scheduled to open later this year. So far there are no brick & mortar retail stores signed up to lease space.

The interior of Pi's corner space at the MX is starting to take shape.
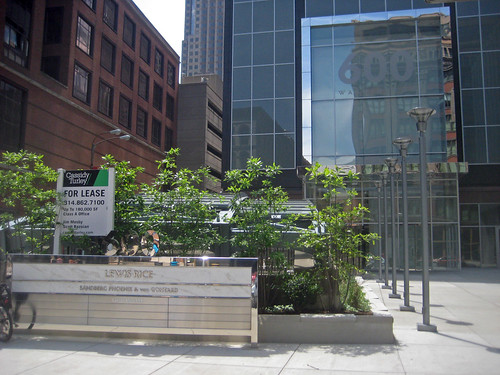
Outside Pi's space, the small plaza around the Metrolink Convention Center Station entance has been re-built including a new main entrance for the office tower, which has been re-branded 600 Washington.
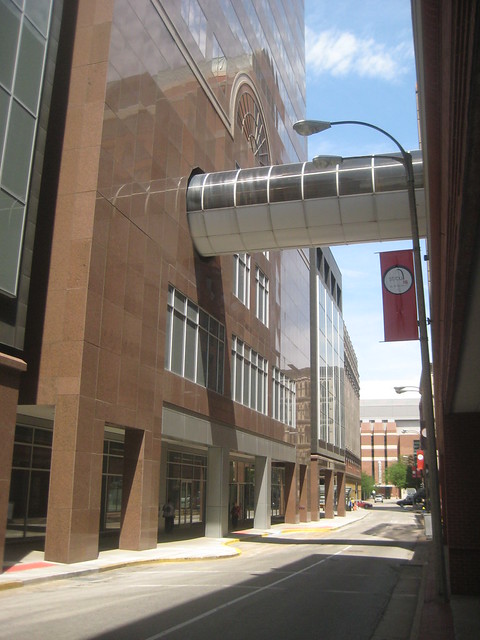
The large white steel tube and glass canopy has been removed from 6th Street, but the Habitrail tube to the adjacent six story parking garage across the street remains.
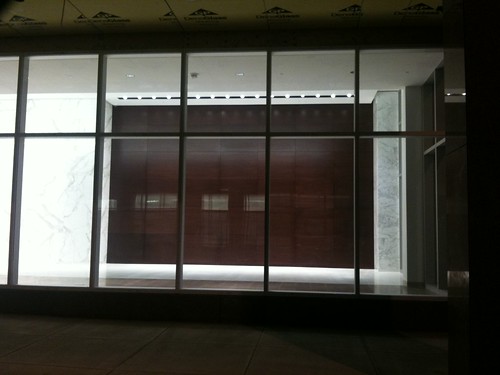
A shot of the 600 Washington lobby at night. The lobby interior features floor to ceiling walls of white Cararra marble and contemporary dark wood paneling, which now is highlighted by bright artwork.
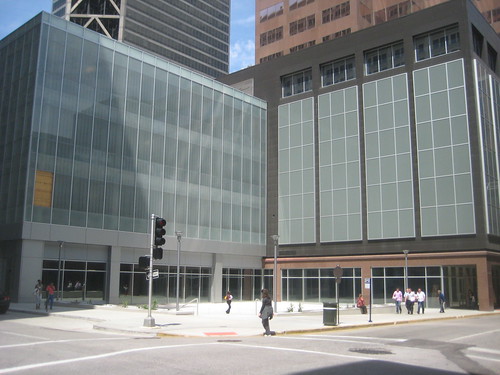
The former southeast mall entrance has also been rebuilt as a rather bland plaza that could use some serious landscaping. The plaza also features an awkwardly sloping concrete surface. The storefronts at the south end of the building still await being filled with new retail stores and restaurants, which could potentially enliven the corner.
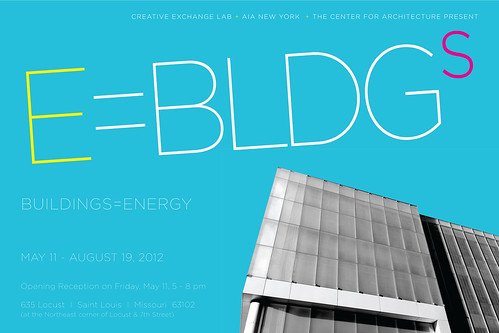
This friday there is an opening for a temporary exhibition in the southwest corner of the retail space at 7th & Locust from 4:30 to 8:00 pm. The exhibit: Energy = Buildings is being presented by the The Creative Exchange Lab, in conjunction with the Center for Architecture and AIA New York. It explores how designers, planners, engineers, government agencies and even occupants can choose energy alternatives to make our cities more sustainable. The exhibition poses a multi-angled series of questions about energy. Among them: What is the embodied energy cost of building materials? How do decisions made across a building’s lifespan affect its energy consumption? How do we best assess and analyze energy usage? More info can be found on the event's Facebook page.

3 comments:
Awesome that you made that connection to the theater in Detroit
The Detroit Theater of old:
http://i644.photobucket.com/albums/uu161/dieslowlivefast2/Detroit.jpg
While there are many quality architectural landmarks in the StL area that should be preserved, the people of StL are all too often focused on the past glory of the city, ie. 1904 Worlds Fair and Olympics,instead of the future of the city. Buildings like the Cupples Warehouses. Just because it's old doesn't mean it should be preserved. It's disheartening that they build the modernist Arch and grounds then surrounded it with old, run down warehouses. I love architecture of all types but I also recognize that business wants a city that is moving forward and StL doesn't make that case.
Post a Comment