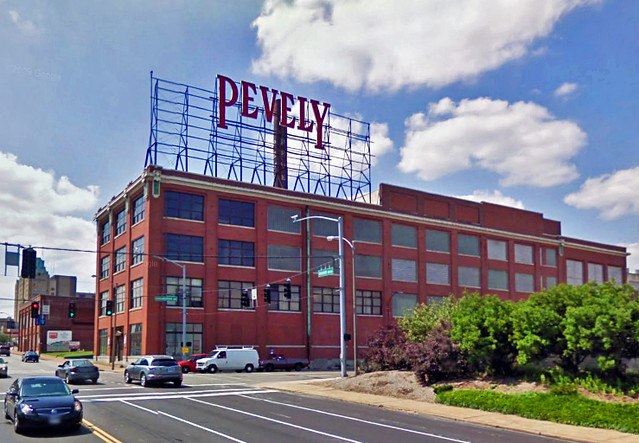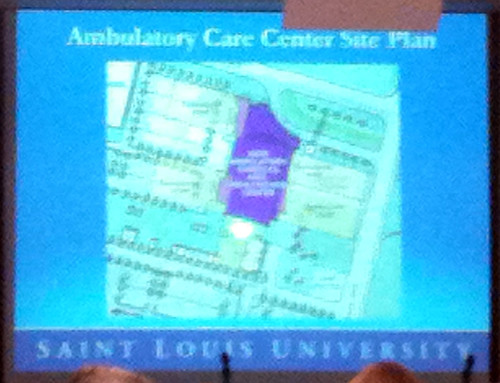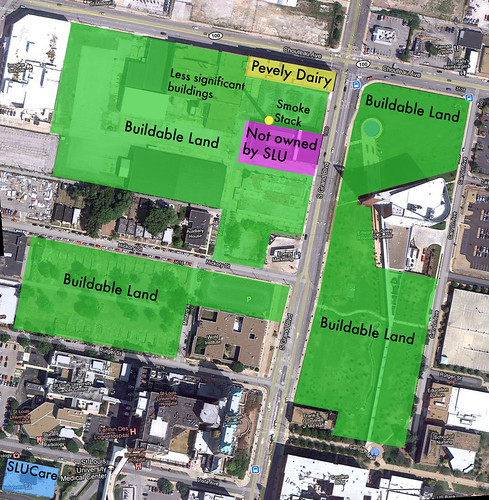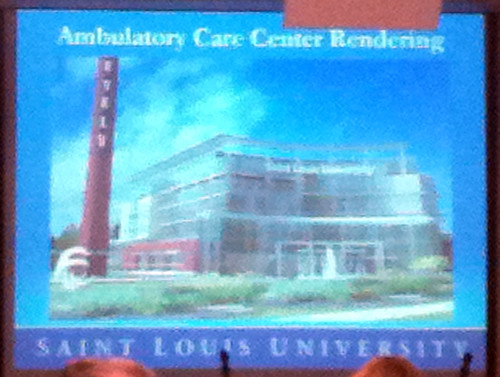
Last night the Preservation Board voted 3-2 to uphold the Cultural Resources Office staff recommendation to allow demolition of the Pevely milk plant and garage buildings, but to deny demolition of the Pevely Dairy office building at the corner of Grand & Chouteau and the smoke stack. Interestingly enough, the plan for SLU's new ambulatory care center presented by Lawrence Group principal Steve Smith last night should not need to change too much due to the board ruling. The site plan below shows a rectangular green space at the corner with a curved drive leading to the new building (shaded purple). The green space is about the length of the of the corner office building and should only require minor adjustment of the plan, if any. The plan already had incorporated preserving the smoke stack just east of the new building.
The colored aerial photo below shows the small rectangle of the site occupied by the office building (shown in yellow). The plan above shows future wings (lightly shaded and barely visible) extending east and west from the main building. This assumes acquisition and demolition of the building just south of the smoke stack, although the new main building does not appear to conflict with this either.
A rendering of the SLU's proposed ambulatory care center with the historic Pevely smoke stack. With last nights ruling, the building will only need to work with the Pevely office building. There seems no reason why the two cannot coexist minus of course a big empty green space and a fountain!




5 comments:
OK, so the burden of proving the economic viability of the corner building falls on the preservationist community. If we can accept that the building is ill-suited for conversion to an ambulatory care facility, the logical alternative use is residential.
What level of rent, or what selling price for condo's, would be necessary to make rehabbing economically feasible? Are such figures in line with the budget for a typical med or nursing student?
Eddie, considering that SLU knew the building was protected before they purchased it, and that demolition was not guaranteed, i'd say the burden is on them to demonstrate that 1) there is no other site on which they can build their facility and 2) that it is economically infeasible for them to incorporate Pevely into their facility. sorry but that's the law and they knew about it beforehand. whatever the building ends up becoming has nothing to do with SLU's current proposition.
Adam,
Without question, there is sufficient space at this site for both the new medical building and the corner building. I don't think anybody would argue that point. Didn't SLU's architect state that the problem was putting a new building behind a decrepit, abandoned structure?
On the one hand, we have SLU stating that rehabilitation of the corner building is not economically feasible. Support for that position could be inferred from the lack of financing for the previous owner's residential/office development plan.
The brick posse is adamant that the corner building is suitable for condo or rental development. All I'm asking is that they put some facts, preferably numerical, into that argument. Why is that so hard? Didn't anybody run some numbers at the recent workshop?
This building has no unique architectural significance. Sure, it's pleasing to look at, but I would much rather see SLU build a state-of-the-art medical center on the site. Saving this ordinary building is further stymieing economic development in St. Louis.
"Saving this ordinary building is further stymieing economic development in St. Louis."
What are you talking about? SLU is building everything they were planning on building, minus a lawn. Given the amount of open space SLU already owns on that corner, this building will have no effect on potential future expansion.
Post a Comment