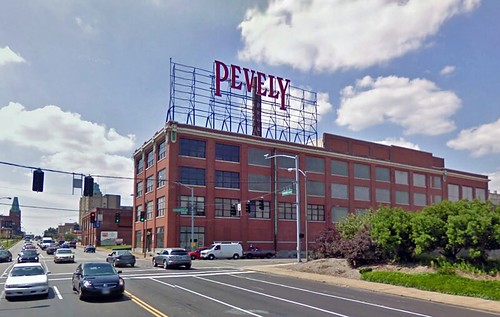
Yesterday's announcement that SLU intends to demolish the entire Pevely Dairy complex defies all logic. This should come as no Surprise though as SLU's modus operandi under Biondi's leadership has been: Acquire, Demolish, Fence then figure out what we're doing years (or decades) later. If there is a master plan to this madness, it is certainly not apparent. It is simply dominate at will.
The stltoday article about the Pevely proposal mentions the intent to replace an existing medical office building on Vista (photo above) with a new larger building. The 3-story building on Vista though is roughly 46,500 square feet (about 15,500 s.f./floor). The Pevely site, according to City of St. Louis property records, totals 9.85 acres, which comes out to almost 429,000 square feet of land. Added to this acreage is the area of single family homes that were recently demolished on Hickory and Rutger Streets between SLU Hospital and the Pevely Dairy.
Even if SLU were to double the size of SLUCare to a 3-story 93,000 square foot building and includes surface parking built to suburban standards (which they shouldn't), the land area used would be only about 180,000 square feet, which is less than half the site. This wasteful landhogging and unsustainable development pattern exhibited across Grand with the Doisy Research Building MUST BE STOPPED!
SLU is arguing that the old dairy buildings are not suited for use as a modern medical office building. When it comes to the landmark building at the corner of Grand and Chouteau, I don't argue with this because of the building's narrow footprint which is only 60 feet wide.
So what should SLU do? Expand the existing building of course!
The south facade of the corner building was not meant to be the final elevation of the building. The concrete brackets protruding out at every bay on every floor indicate that the building was designed to be expanded to the south.
A local example of what could be done can be seen directly across from Busch Stadium Downtown. The building that houses St. Louis Community College's Downtown administration offices and education center was doubled in size. The original building 3-bays wide on Broadway was built around 1900. The 3-bay addition was built in the 1980's. The same thing could easily be done with the Pevely Dairy, whether the addition is contemporary or a replica of the original as seen above.

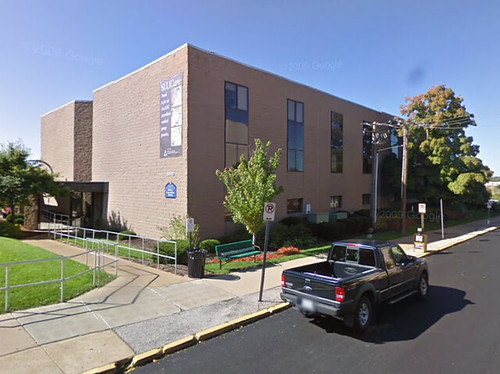
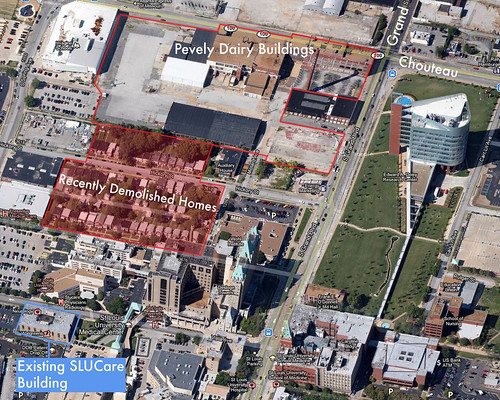
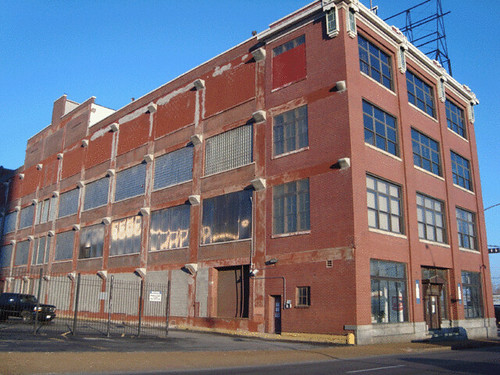
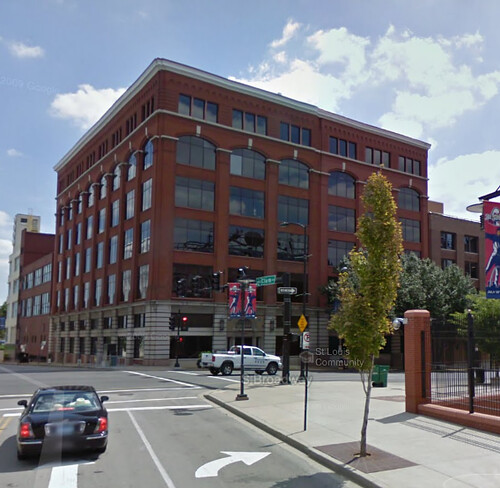
1 comment:
Yes. This is an honest-to-goodness solution that preserves the historic corner building and allows Saint Louis University its precious expansion.
An expansion makes perfect sense, and I hope it somehow finds its way into a final plan.
Post a Comment