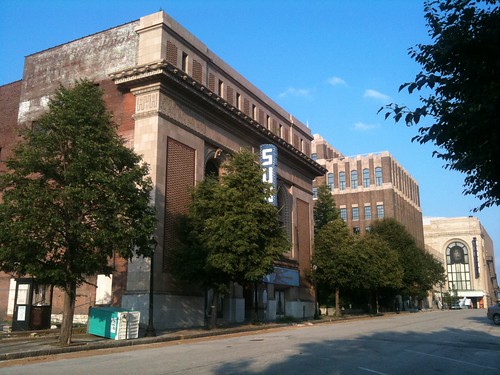
A few weeks ago I took a tour of the soon to open Grand Center Arts Academy which is occupying the newly renovated Beaux Arts Building across from Powell Hall in Grand Center. While on the tour, the staff person who was leading us confirmed that as the school grows its enrollment, it will expand into the adjacent Sun Theater, which will be renovated into a 1500 seat venue for their use. The renovation had been rumored for some time and was reported as being in the "very very early stages" in an article on Stl Today last December. A more recent article in the St. Louis Business Journal projects the cost of the Sun Theater's restoration at $12 million.
In May of this year however, Michael Allen reported that delamination of brick on the theater's west wall had prompted LRA, its current owner, to issue an RFP for demolition. This is odd since the Building Division last inspected the theater in 1998, and it has never been condemned for demolition. After the tour of the school I walked over to discover that the damaged wall has recently been completely re-built.
Prior to this latest incident, for several years the "plan" for the Sun under Grand Center's ownership was to slice off or dis-assemble the theater's facade and move it to Grand Boulevard south of Powell Hall as part of a new building to be constructed there. The remainder of the theater would have been demolished, but fortunately this half-baked scheme never came to fruition.
Back at the new Arts Academy the former halls of the Knights of Pythias have been transformed into dance studios and a gymnasium.
The new dance studio at the upper level of the halls. The new Arts Academy is an ideal use for this unusual building, as it is able to use the these large spaces without chopping them up into smaller rooms.
The former parking garage portion of the building has been transformed into classrooms. This one at the top of the former split level garage will be a general art room. All the other former garage levels have a typical ceiling height of about 10 feet.
The original lobby of the building is in pristine condition. The storefront spaces facing Grand on both sides of the lobby will become the school's cafeteria.
Super graphics are back!... in the stairwell that connects the former split levels of the garage.
Unfortunately across Delmar from the rear of the Sun Theater the Palladium Ballroom building sits in limbo as stucco applied to the brick and covering the windows crumbles to the sidewalk below.

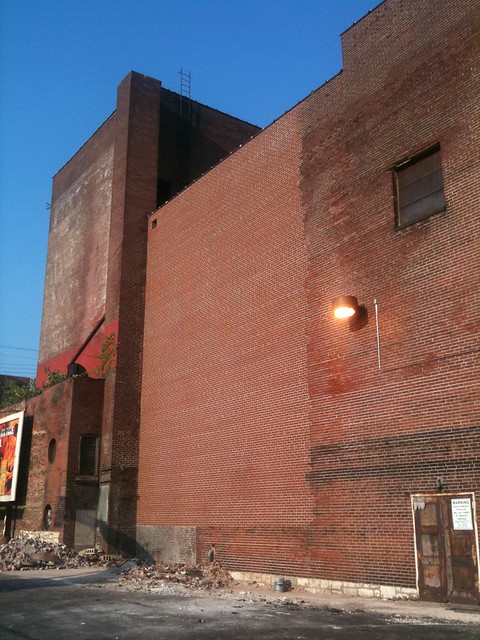
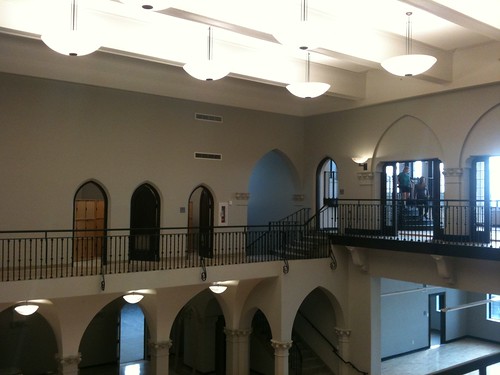
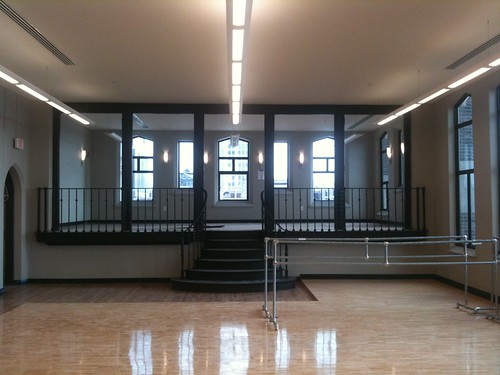
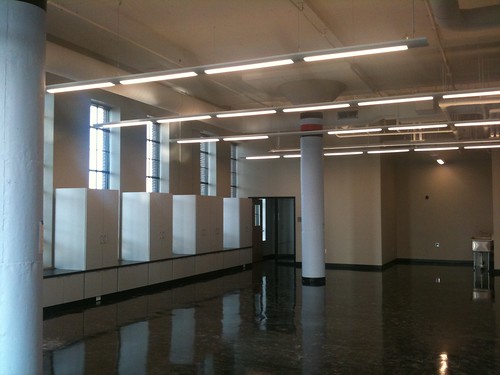
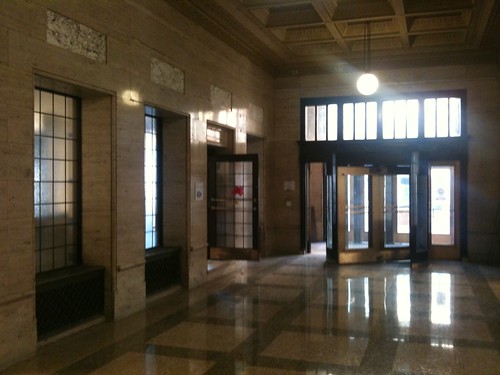
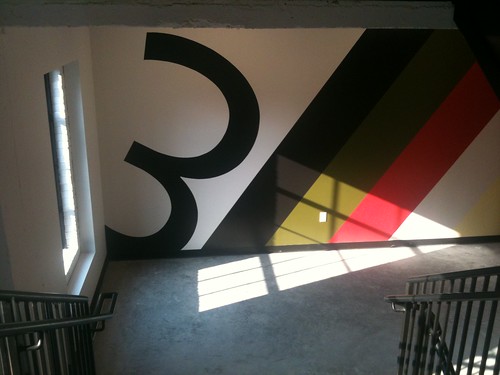

1 comment:
Wow, they made quick work of that place. I'm glad to see the Pythias Building enjoying a new life.
I have some pre-renovation photos for comparison below, if you're interested.
Knights of Pythias Castle
Post a Comment