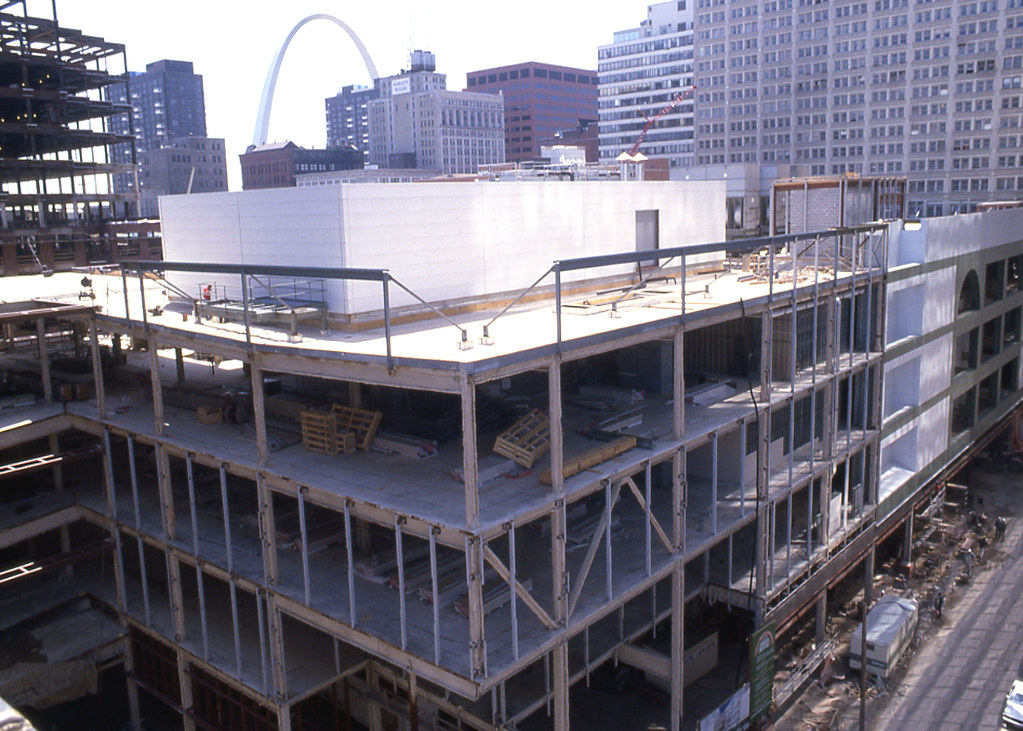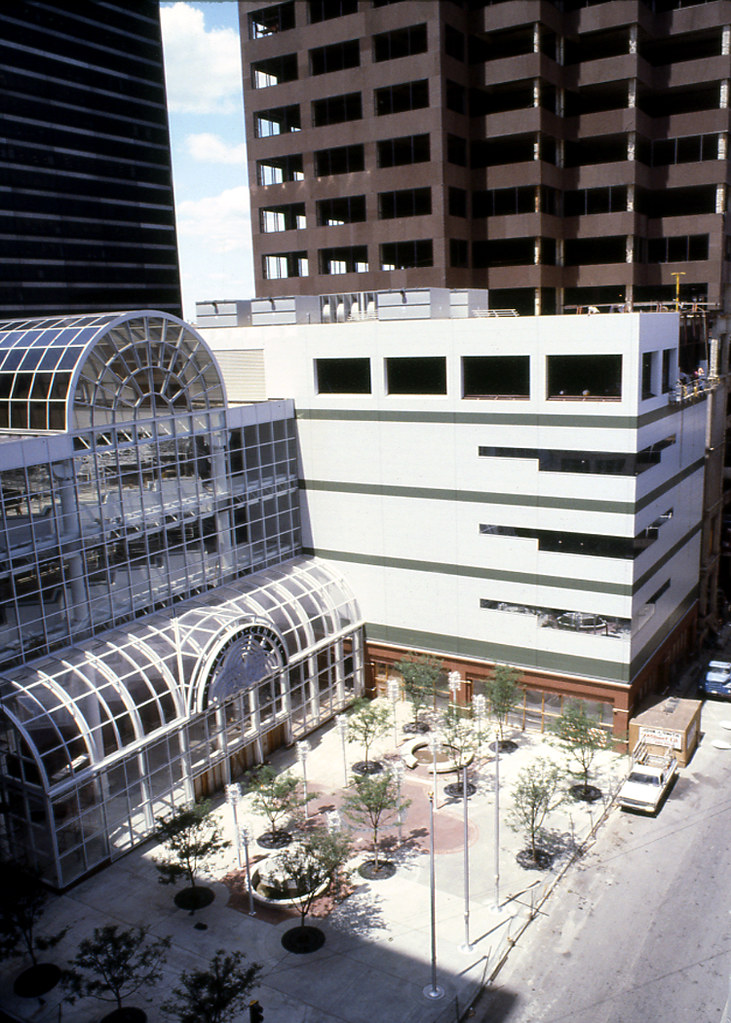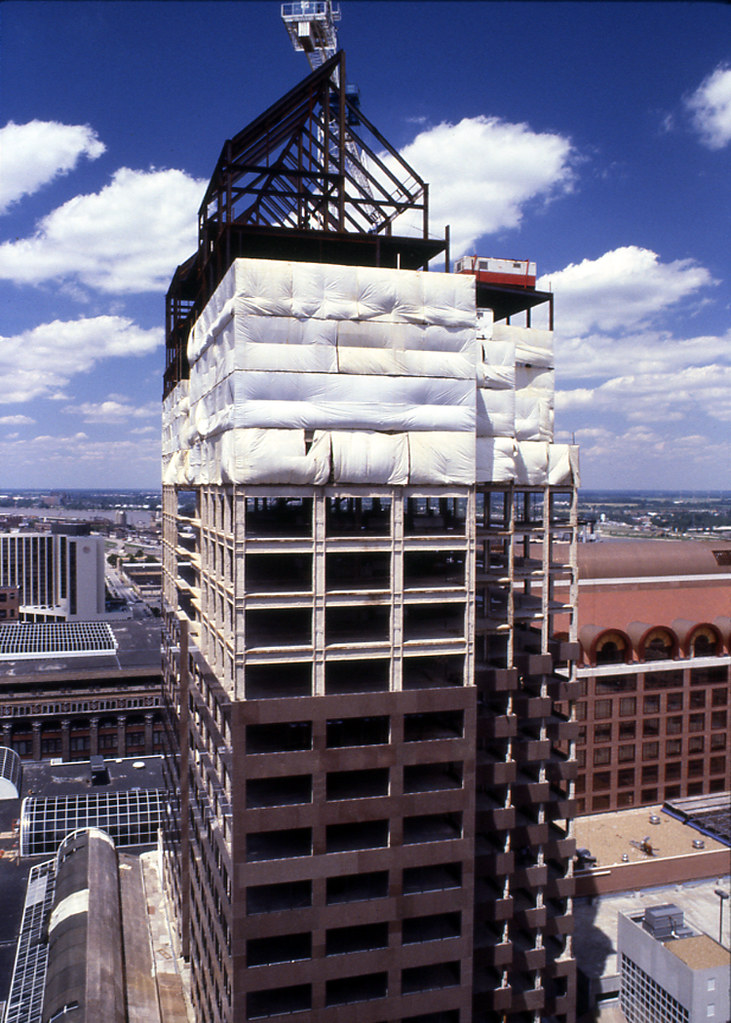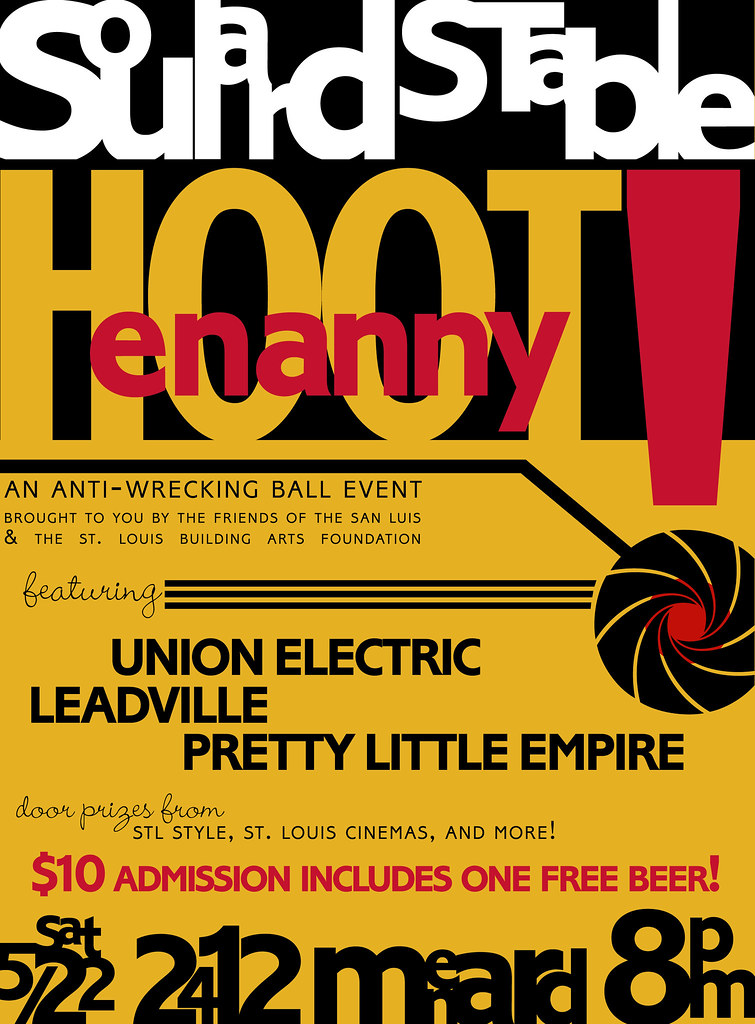Third in a series focusing on St. Louis Centre from its inception, demise and re-use:
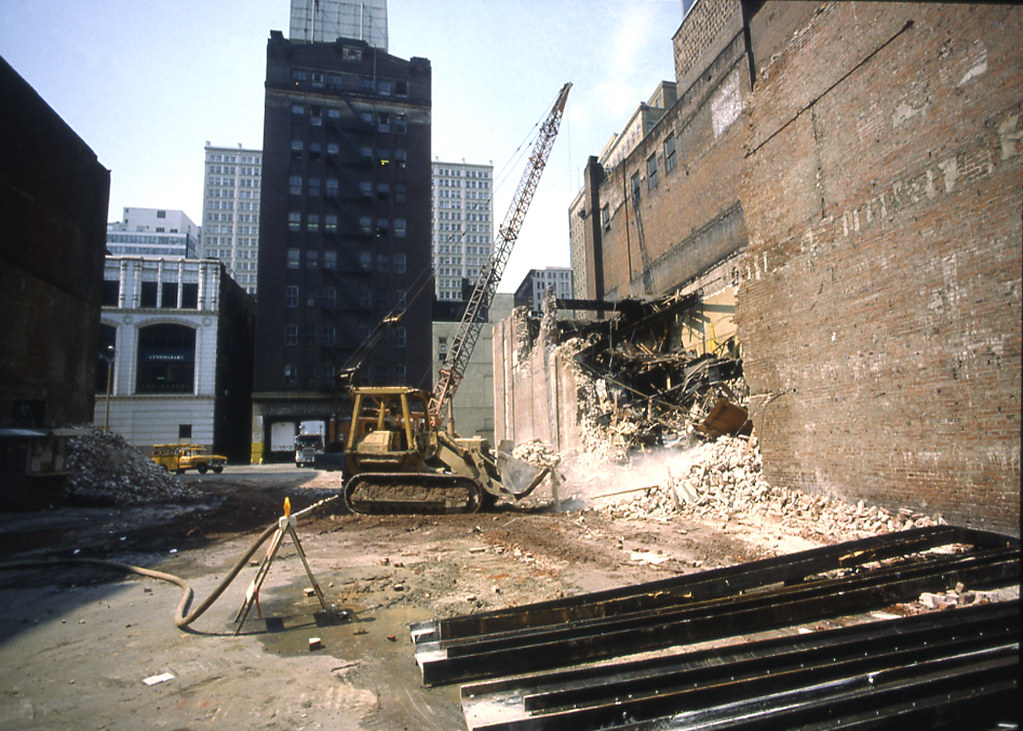
After the 1972 Mercantile Center plan failed to fully come to fruition, with only the Mercantile tower and garage being built west of 7th Street, the quest for a new mall to join Downtown's two remaining department stores continued. May Company briefly toyed with the idea of developing the mall themselves, which would have bee dubbed "May Mall". In 1980 however, May Company brought in seasoned shopping center developer Melvin Simon and Associates of Indianapolis as the managing partner of the project. With City property tax abatement and a commitment from the Land Clearance for Redevelopment Authority to finance and construct a six level parking structure at 6th and Locust, Simon moved forward with development of St. Louis Centre.
 Construction of the sky bridge that is currently being demolished over Washington Avenue
Construction of the sky bridge that is currently being demolished over Washington Avenue
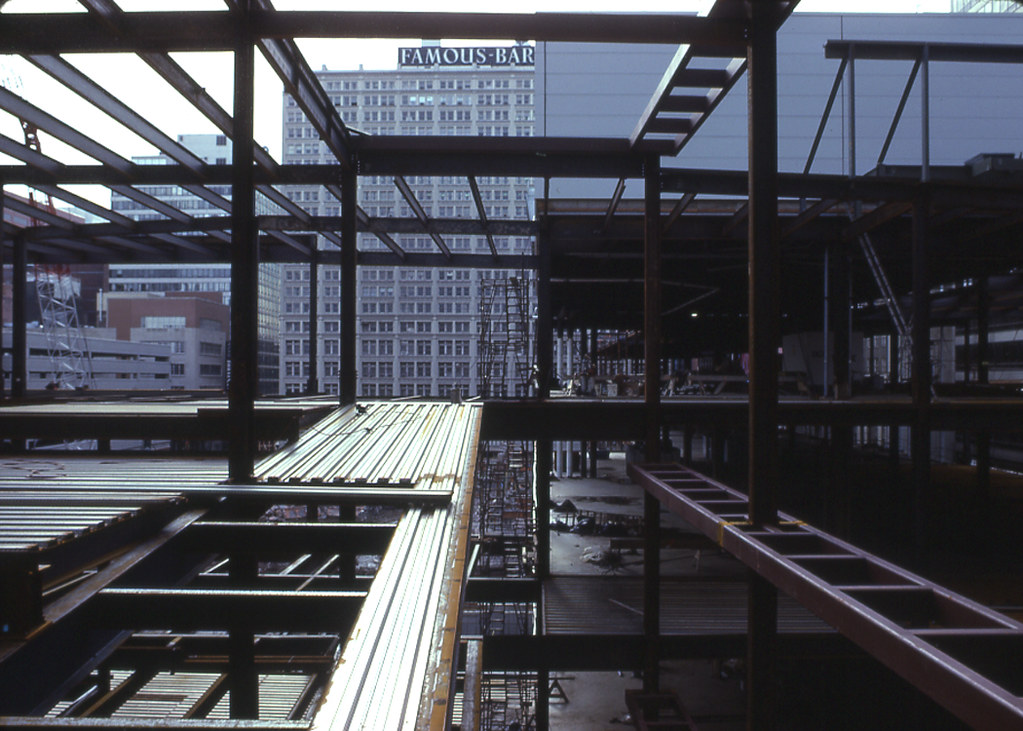 Another view of the sky bridge with ramps from Stix Baer & Fuller to the mall
Another view of the sky bridge with ramps from Stix Baer & Fuller to the mall
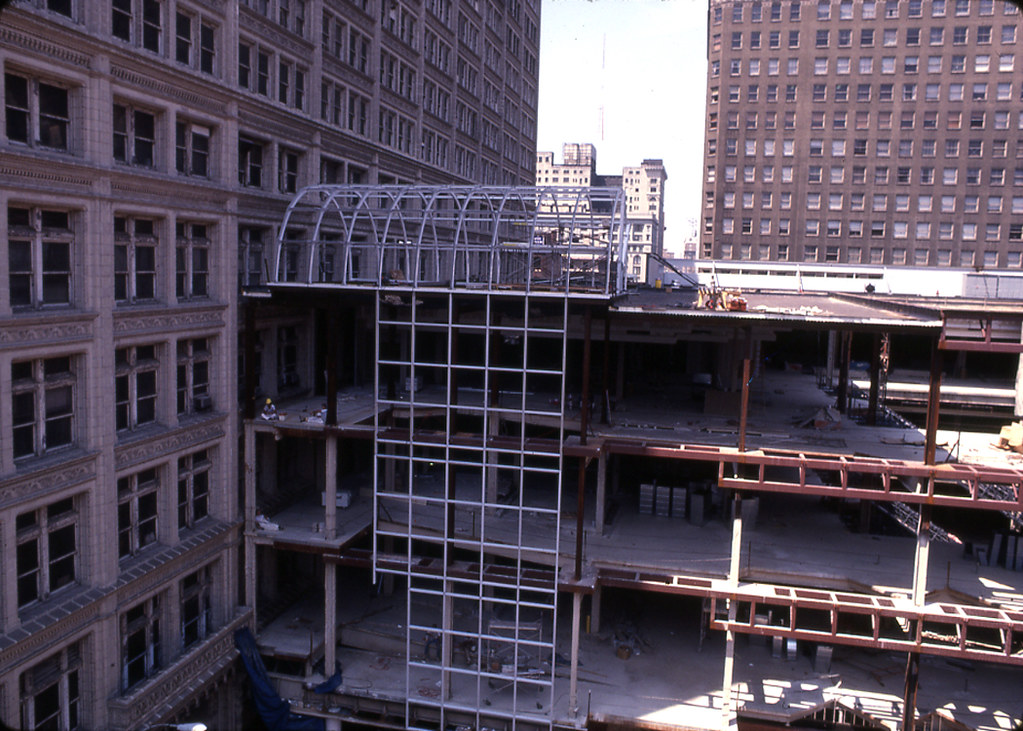 The skybridge at Locust Street attached to Famous Barr, which at the time occupied 10 of the 21 floors of the Railway Exchange. To gain additional square footage in the mall, the wide bridges over Locust and Washington contained retail store spaces. Had the been designed only narrow glass enclosed paths to the department stores, they would have had much less of a negative impact on the streets below. Beyond the mall across 7th street stands the Ambassador Theater building, which would be callously demolished in 1996.
The skybridge at Locust Street attached to Famous Barr, which at the time occupied 10 of the 21 floors of the Railway Exchange. To gain additional square footage in the mall, the wide bridges over Locust and Washington contained retail store spaces. Had the been designed only narrow glass enclosed paths to the department stores, they would have had much less of a negative impact on the streets below. Beyond the mall across 7th street stands the Ambassador Theater building, which would be callously demolished in 1996.
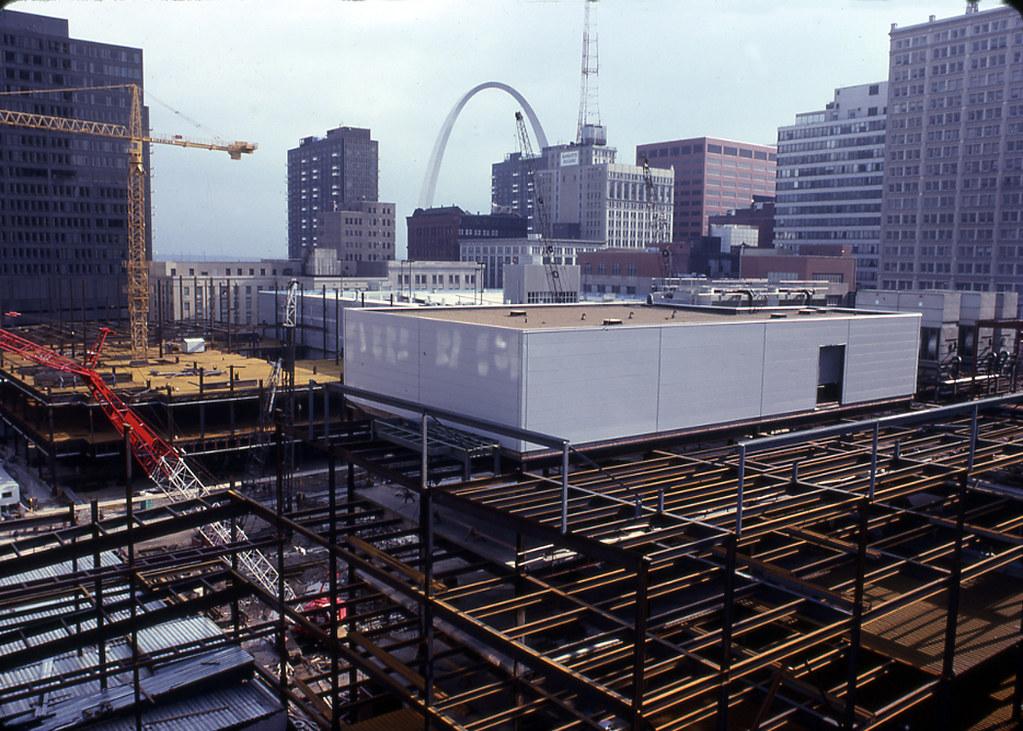 The mall from 7th and Washington almost completely framed out. Beyond, the new headquarters for Edison Brothers Stores, Inc rises on Washington between Broadway and 6th Street. St. Louis Centre and Edison Brothers were part of a Downtown building boom in the early half of the 1980's that also included the Southwestern Bell tower, One Metropolitan Square, Gateway One, as well as what would become Downtown's other mall, the renovation of Union Station.
The mall from 7th and Washington almost completely framed out. Beyond, the new headquarters for Edison Brothers Stores, Inc rises on Washington between Broadway and 6th Street. St. Louis Centre and Edison Brothers were part of a Downtown building boom in the early half of the 1980's that also included the Southwestern Bell tower, One Metropolitan Square, Gateway One, as well as what would become Downtown's other mall, the renovation of Union Station.
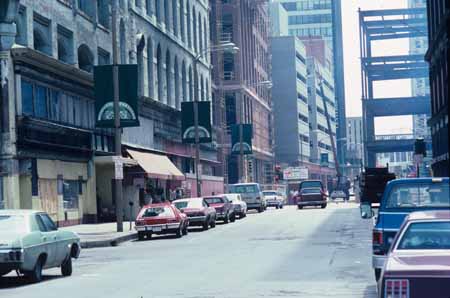 The invasion of 6th Street: this view shows how dramatically St. Louis Centre and the accompanying One City Centre office tower pushed out of the envelope of the super block bound by Washington, Locust, 6th and 7th. The mall contained 350,000 square feet of retail space, which combined with the department store anchors totaled 1.5 million square feet of retail sales floor area. According to Lion of the Valley, this made St. Louis Centre the largest enclosed urban shopping mall in the country.
The invasion of 6th Street: this view shows how dramatically St. Louis Centre and the accompanying One City Centre office tower pushed out of the envelope of the super block bound by Washington, Locust, 6th and 7th. The mall contained 350,000 square feet of retail space, which combined with the department store anchors totaled 1.5 million square feet of retail sales floor area. According to Lion of the Valley, this made St. Louis Centre the largest enclosed urban shopping mall in the country.
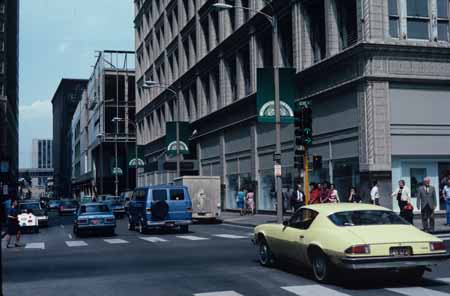 Looking up 7th Street from Olive. Where it didn't obliterate the streets below, the mall building pushed to the curb edge of the block in every direction, leaving all the sidewalks as covered arcades. (two photos above from the Western Historical Manuscript Collection)
Looking up 7th Street from Olive. Where it didn't obliterate the streets below, the mall building pushed to the curb edge of the block in every direction, leaving all the sidewalks as covered arcades. (two photos above from the Western Historical Manuscript Collection)
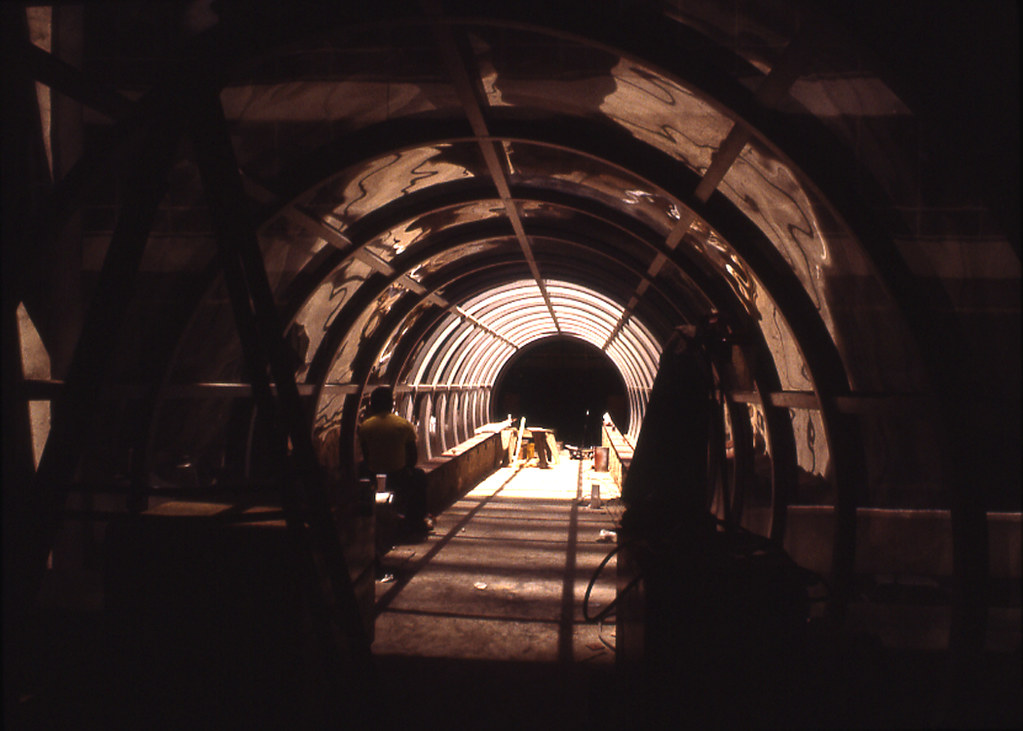 A pair of "Habitrail" tubes connected the mall and One City Centre office tower to the new LCRA garage across 6th Street as well as to the Mercantile Tower across 7th. The network of bridges and tubes resembled that envisioned by the earlier Mercantile Center scheme.
A pair of "Habitrail" tubes connected the mall and One City Centre office tower to the new LCRA garage across 6th Street as well as to the Mercantile Tower across 7th. The network of bridges and tubes resembled that envisioned by the earlier Mercantile Center scheme.
In August 1982 demolition began on the block bounded by Washington, Locust, 6th & 7th Streets. The ten story building in the photo above was the annex to the Famous Barr department store (now Macy's) which is seen beyond. The massive Railway Exchange Building which was constructed in 1914 to house the then recently merged William Barr Dry Goods Co. and the Famous Clothing Store occupies the entire block and has no visible service or delivery area. The annex on St. Charles connected to the department store via a tunnel under Locust Street provided the functions of loading and delivery as well as a limited amount of warehouse space. The building also housed the store's boiler plant and air conditioning cooling towers.
 The first portion of the mall to be built housed a rooftop mechanical room and new cooling towers to replace those on top of the Famous Barr annex. The annex was then demolished down to ground level, leaving the basement boiler plant and tunnel to the store. To this day, all deliveries to and from Macy's come in through the mall's interior loading dock off 7th Street and down freight elevators to the tunnel.
The first portion of the mall to be built housed a rooftop mechanical room and new cooling towers to replace those on top of the Famous Barr annex. The annex was then demolished down to ground level, leaving the basement boiler plant and tunnel to the store. To this day, all deliveries to and from Macy's come in through the mall's interior loading dock off 7th Street and down freight elevators to the tunnel.
 The first portion of the mall to be built housed a rooftop mechanical room and new cooling towers to replace those on top of the Famous Barr annex. The annex was then demolished down to ground level, leaving the basement boiler plant and tunnel to the store. To this day, all deliveries to and from Macy's come in through the mall's interior loading dock off 7th Street and down freight elevators to the tunnel.
The first portion of the mall to be built housed a rooftop mechanical room and new cooling towers to replace those on top of the Famous Barr annex. The annex was then demolished down to ground level, leaving the basement boiler plant and tunnel to the store. To this day, all deliveries to and from Macy's come in through the mall's interior loading dock off 7th Street and down freight elevators to the tunnel. Construction of the sky bridge that is currently being demolished over Washington Avenue
Construction of the sky bridge that is currently being demolished over Washington Avenue Another view of the sky bridge with ramps from Stix Baer & Fuller to the mall
Another view of the sky bridge with ramps from Stix Baer & Fuller to the mall The skybridge at Locust Street attached to Famous Barr, which at the time occupied 10 of the 21 floors of the Railway Exchange. To gain additional square footage in the mall, the wide bridges over Locust and Washington contained retail store spaces. Had the been designed only narrow glass enclosed paths to the department stores, they would have had much less of a negative impact on the streets below. Beyond the mall across 7th street stands the Ambassador Theater building, which would be callously demolished in 1996.
The skybridge at Locust Street attached to Famous Barr, which at the time occupied 10 of the 21 floors of the Railway Exchange. To gain additional square footage in the mall, the wide bridges over Locust and Washington contained retail store spaces. Had the been designed only narrow glass enclosed paths to the department stores, they would have had much less of a negative impact on the streets below. Beyond the mall across 7th street stands the Ambassador Theater building, which would be callously demolished in 1996. The mall from 7th and Washington almost completely framed out. Beyond, the new headquarters for Edison Brothers Stores, Inc rises on Washington between Broadway and 6th Street. St. Louis Centre and Edison Brothers were part of a Downtown building boom in the early half of the 1980's that also included the Southwestern Bell tower, One Metropolitan Square, Gateway One, as well as what would become Downtown's other mall, the renovation of Union Station.
The mall from 7th and Washington almost completely framed out. Beyond, the new headquarters for Edison Brothers Stores, Inc rises on Washington between Broadway and 6th Street. St. Louis Centre and Edison Brothers were part of a Downtown building boom in the early half of the 1980's that also included the Southwestern Bell tower, One Metropolitan Square, Gateway One, as well as what would become Downtown's other mall, the renovation of Union Station. The invasion of 6th Street: this view shows how dramatically St. Louis Centre and the accompanying One City Centre office tower pushed out of the envelope of the super block bound by Washington, Locust, 6th and 7th. The mall contained 350,000 square feet of retail space, which combined with the department store anchors totaled 1.5 million square feet of retail sales floor area. According to Lion of the Valley, this made St. Louis Centre the largest enclosed urban shopping mall in the country.
The invasion of 6th Street: this view shows how dramatically St. Louis Centre and the accompanying One City Centre office tower pushed out of the envelope of the super block bound by Washington, Locust, 6th and 7th. The mall contained 350,000 square feet of retail space, which combined with the department store anchors totaled 1.5 million square feet of retail sales floor area. According to Lion of the Valley, this made St. Louis Centre the largest enclosed urban shopping mall in the country. Looking up 7th Street from Olive. Where it didn't obliterate the streets below, the mall building pushed to the curb edge of the block in every direction, leaving all the sidewalks as covered arcades. (two photos above from the Western Historical Manuscript Collection)
Looking up 7th Street from Olive. Where it didn't obliterate the streets below, the mall building pushed to the curb edge of the block in every direction, leaving all the sidewalks as covered arcades. (two photos above from the Western Historical Manuscript Collection) A pair of "Habitrail" tubes connected the mall and One City Centre office tower to the new LCRA garage across 6th Street as well as to the Mercantile Tower across 7th. The network of bridges and tubes resembled that envisioned by the earlier Mercantile Center scheme.
A pair of "Habitrail" tubes connected the mall and One City Centre office tower to the new LCRA garage across 6th Street as well as to the Mercantile Tower across 7th. The network of bridges and tubes resembled that envisioned by the earlier Mercantile Center scheme. The One City Centre office tower is topped out. It was the last portion of the complex to be completed. Beyond the Stix Baer & Fuller building is the Sheraton Hotel that was demolished in July, 1992 to make way for the domed stadium addition to the convention center. The 600 room hotel had been built in 1977, the same year that the original Cervantes Convention Center opened.

