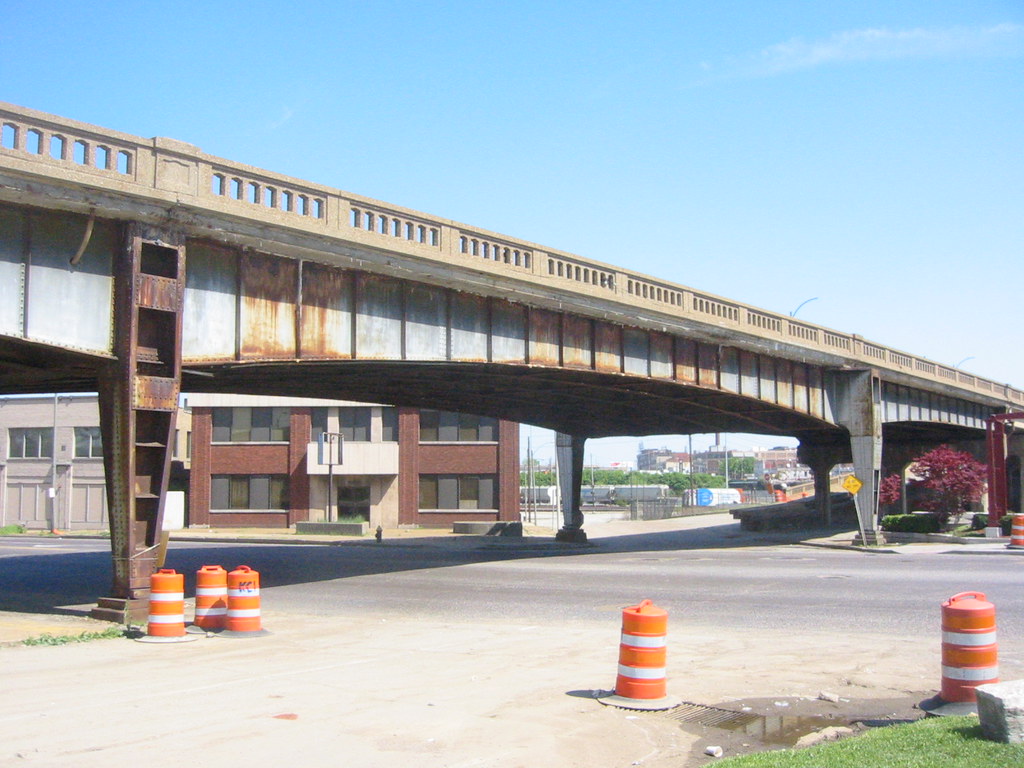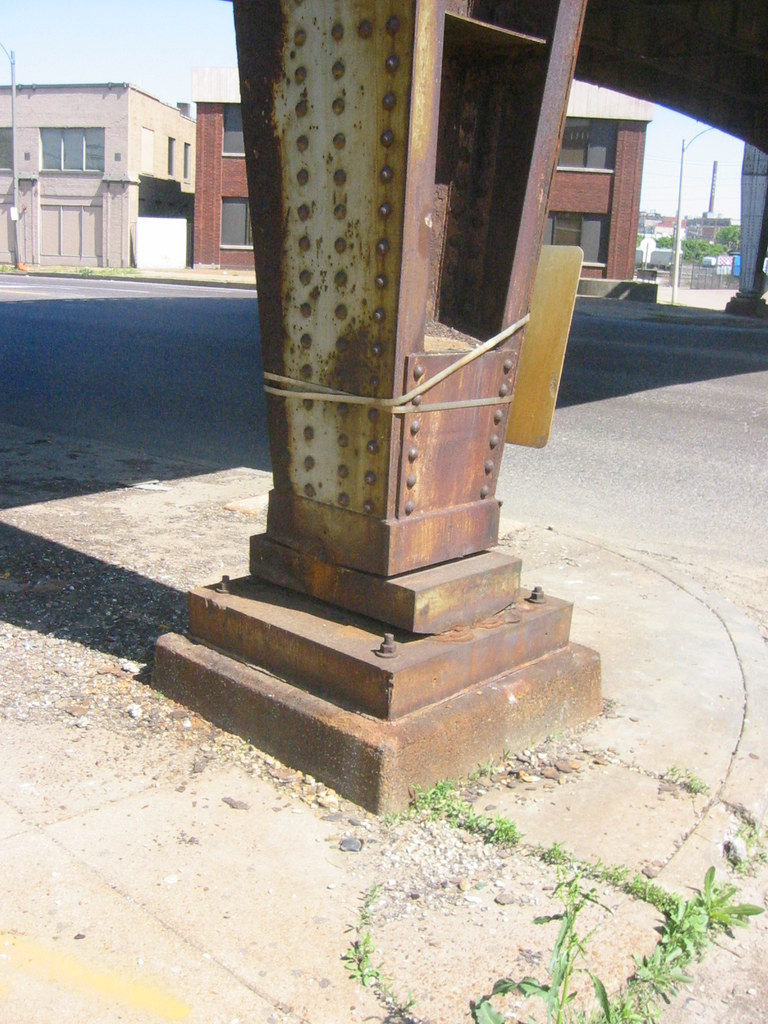 My post about the recent demolition of bridges along the now closed section of Highway 40 reminded me that I had taken a few shots of the old Vandeventer Viaduct (not sure if this was it's official name) before it was demolished a few years ago. The viaduct was a relic from the early days of Highway 40, or what was then known as the Oakland Express Highway and later the Red Feather Expressway. The first sections in the City were completed in 1938 and were connected to Chouteau Avenue just east of Manchester via this viaduct (see the red shaded area in the aerial photo below). Later when sections of the highway were built east to Downtown, the viaduct became more of a glorified extended exit/entrance ramp. Due to deterioration and the fact that it carried little traffic, the viaduct was demolished as part of the City's project to replace the also deteriorating Chouteau viaduct over the railroad tracks.
My post about the recent demolition of bridges along the now closed section of Highway 40 reminded me that I had taken a few shots of the old Vandeventer Viaduct (not sure if this was it's official name) before it was demolished a few years ago. The viaduct was a relic from the early days of Highway 40, or what was then known as the Oakland Express Highway and later the Red Feather Expressway. The first sections in the City were completed in 1938 and were connected to Chouteau Avenue just east of Manchester via this viaduct (see the red shaded area in the aerial photo below). Later when sections of the highway were built east to Downtown, the viaduct became more of a glorified extended exit/entrance ramp. Due to deterioration and the fact that it carried little traffic, the viaduct was demolished as part of the City's project to replace the also deteriorating Chouteau viaduct over the railroad tracks. While the viaduct was neither an architectural nor engineering marvel, I was always fascinated by the detail in the photos below. The tapered riveted steel columns terminated at the bottom with roller bearings. The rounded bearings connected to the columns simply sat on the large base plate below and allowed the entire column to move back and forth as the long spans expanded and contracted due to hot and cold temperatures.
While the viaduct was neither an architectural nor engineering marvel, I was always fascinated by the detail in the photos below. The tapered riveted steel columns terminated at the bottom with roller bearings. The rounded bearings connected to the columns simply sat on the large base plate below and allowed the entire column to move back and forth as the long spans expanded and contracted due to hot and cold temperatures. This is a detail that seems to never be used in new bridge construction. I suspect this is due to the fact that the unrestricted movement could prove disastrous during an earthquake.
This is a detail that seems to never be used in new bridge construction. I suspect this is due to the fact that the unrestricted movement could prove disastrous during an earthquake. When I was a kid, we would often exit 40 and cross this viaduct to Chouteau so we could drive past what was possibly the best wall sign ever, "Brains 25 Cents", that was painted on the side of a 2 story building at Chouteau and Carr Lane, just east of Grand.
When I was a kid, we would often exit 40 and cross this viaduct to Chouteau so we could drive past what was possibly the best wall sign ever, "Brains 25 Cents", that was painted on the side of a 2 story building at Chouteau and Carr Lane, just east of Grand. This photo and other interesting photos can be seen here on Tom Spine's site.
This photo and other interesting photos can be seen here on Tom Spine's site.Like the viaduct, this building is now gone, and the BIG empty wasted space left where this and other buildings stood acts as a suburban style front lawn for SLU's new research building. I would like to think that eventually some of this blank lawn will be built upon with more research buildings, but I have a feeling I will be waiting for quite a while.







































