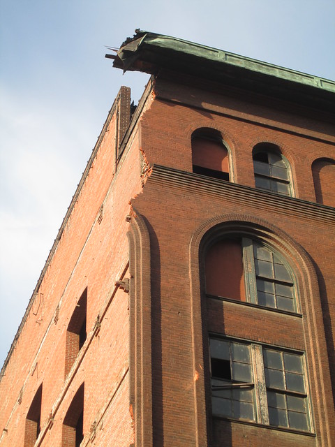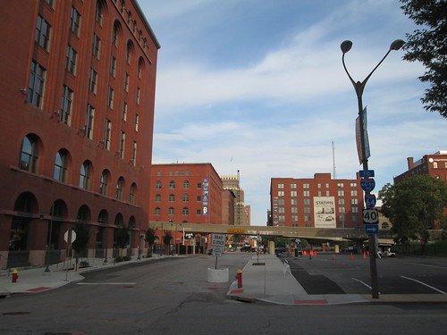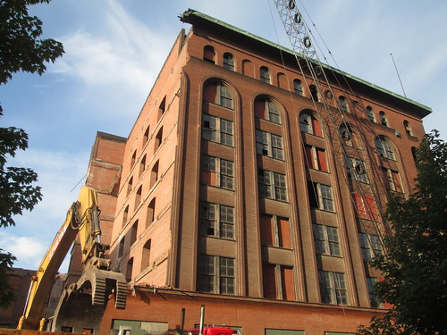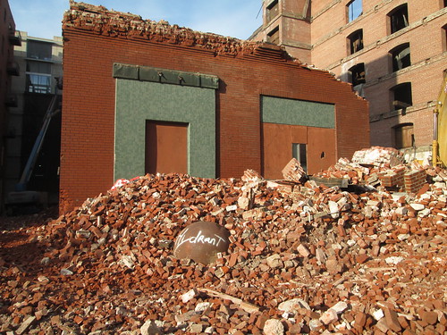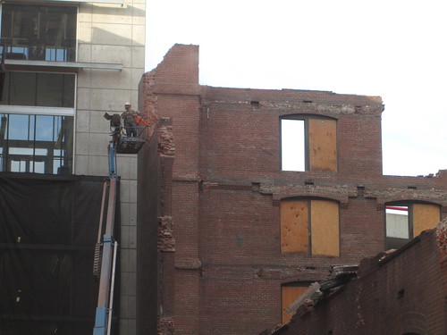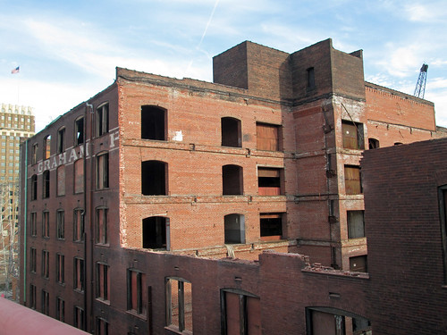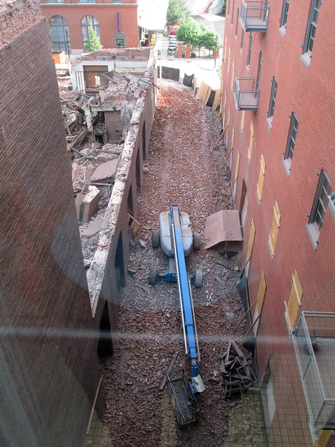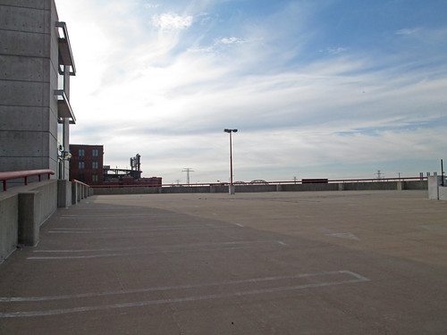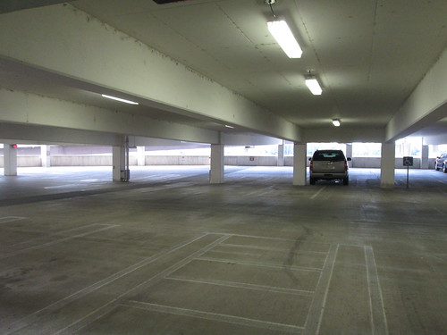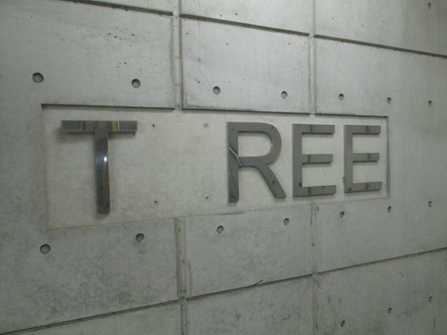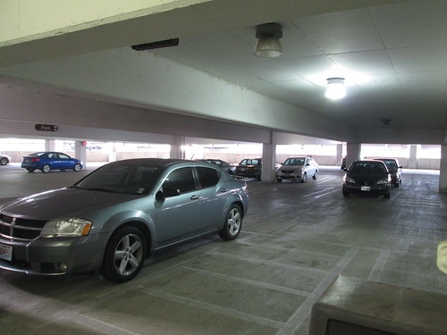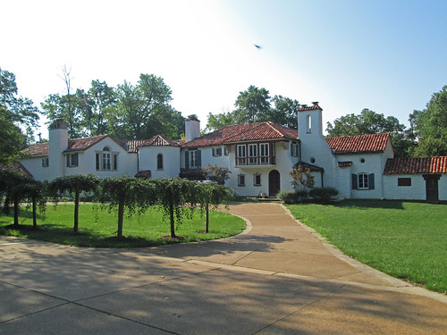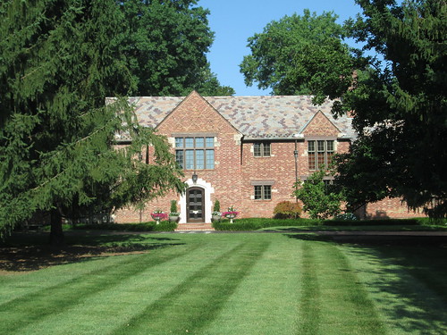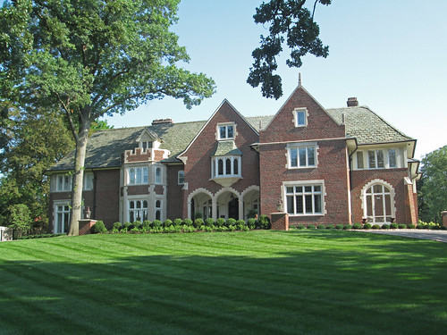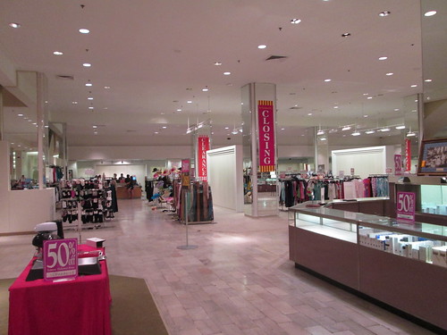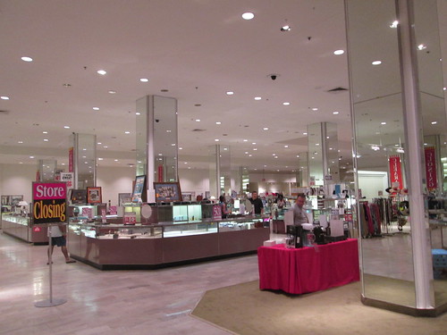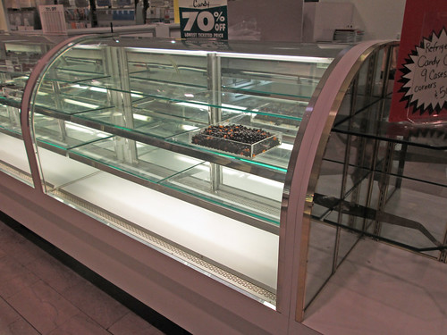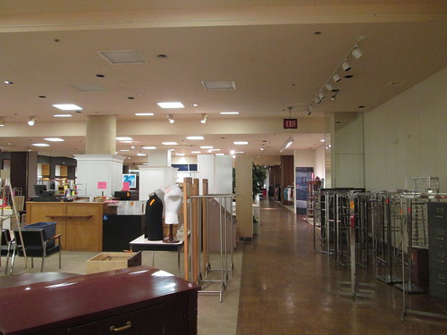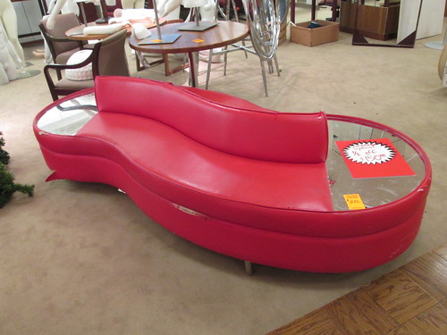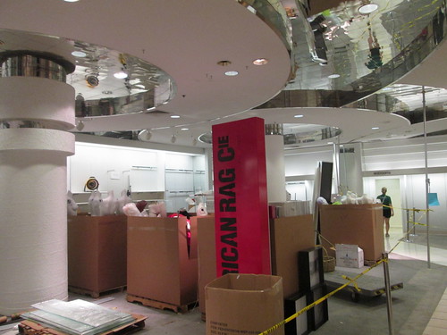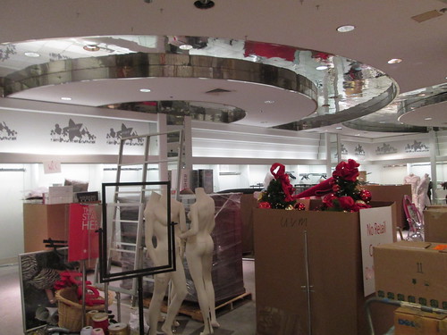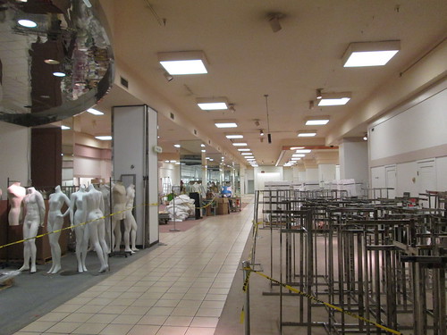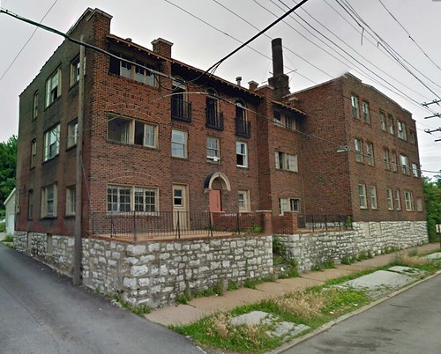
Tomorrow the Preservation Board will consider the partial demolition of a 12 unit apartment building at the corner of Lafayette and 39th Street in the Tiffany Neighborhood National Register Historic District. As with so many demolitions in St. Louis, this building is proposed to be knocked down for a surface parking lot. The building at 3867 Lafayette was built with 6 apartments facing Lafayette and 6 facing 39th Street. It is a textbook example of how good urban corner buildings were built to address both streets.
The view above is of the portion of the building facing 39th Street which is proposed to be demolished. These views from Google Steetview are not very old, and as you can see, the building while empty appears in decent shape. The windows look to be almost completely intact. Like any building of this age though it likely needs a complete rehab inside. Being located in a National Register Historic District, the a rehab of the building is eligible for Missouri and Federal Historic Rehabilitation Tax Credits.
UPDATE: The Preservation Board voted tonight to approve the demolition of the 6 units facing 39th Street. There were 3 yes votes, 2 "reluctant yeses" and 2 no votes. The comparison I made to the Spring Avenue buildings was called non-relevant because Spring is a "nice tree lined street with gates on Lafayette" and 39th is a busy street during nearby hospital shift changes. So basically they said this is a bad site... so lets add off-street parking! Neighbors, the Garden District rep and Alderwoman Marlene Davis argued that this has been a "problem property" for some time and that the "density" was a problem. Interesting how it doesn't seem to be a problem on the other end of the same block. These same arguments, by the way, led to clear-cut demolition of 6 blocks west of 39th 10 years ago (see link below). My argument that unit density could be easily reduced to 8 by combining portions of units was also ignored. In the end, against the wording of the ordinance, the board voted to demolish a sound merit building in a National Register Historic District. This sets a very bad precedent for historic districts across the entire City!

The elevation facing Lafayette is identical except for the lack of the raised terraces flanking stair to the entrance. The demolition is being proposed the Garden District Commission, the organization that ten years ago employed 1960's style urban renewal tactics to clear-cut six blocks of historic buildings between 39th Street to Thurman and Lafayette to Folsom.
The Garden District Commission does not currently own the property. According to Geo St. Louis it is owned by CXA Corporation of Dallas, TX. The Commission wants to acquire the property, demolish the 6 apartments facing 39th Street and build the parking lot, then sell the building to a developer who would rehab the remaining portion of the building.

The Garden District Commission argues that the demolition is required in order to serve the remaining 6 apartments with off-street parking. The Commission is also playing a shell game with Historic Tax Credit rules. If a developer bought the building and tried to demolish half of it, they would very likely find themselves being denied Historic Tax Credits for the remaining portion of the building. But if the Commission demolishes the wing facing 39th Street and sells the the property, the tax credit reviewers would not be able to punish the developer of the remaining building because it is a different owner.

39th Street at left in the aerial view above was the demarkation between the clear ant re-build development and the remaining neighborhood. 3867 Lafayette sits at the west end of a remarkably intact block and one needs to look no further than the other end of the block to debunk the Garden District Commission's argument for demolition.

On Spring Avenue between Lafayette and McRee there are no less than three 12-unit buildings of the exact type in question at the other end of the block, and none of them have any off-street parking. The buildings are all occupied and appear to be well maintained.
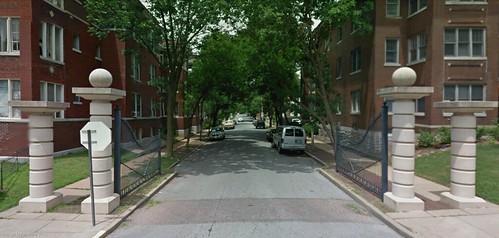
A view north on Spring Avenue from Lafayette. Other than architectural style, these are the exact same building typology with 6 apartments facing the main streets of Lafayette and McRee and 6 facing Spring.

Toward the middle of the block the buildings form a very attractive urban landscape. Just think how different this would look with three surface parking lots replacing the wings of the buildings that face Spring.
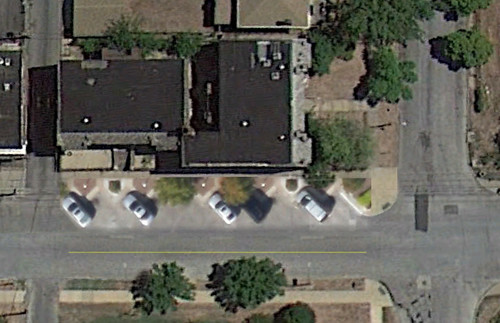
Back on 39th Street, the Preservation Board should deny the proposed partial demolition of this historic building. It is clear that buildings on Spring and from a quick survey of many buildings in the nearby Shaw neighborhood that off-street parking is not required for a building to attract residents.
If dedicated parking is desired, it could easily be attained by creating angled parking along 39th Street in front of the building. The traffic lanes would shift to the west side of the street where street parking is not needed along the side of the suburban style single family home. Between Lafayette and the mid-block alley about 10 spaces could be created. With additional parallel spaces on Lafayette, a similar parking ratio as being proposed with the demolition could be achieved. The south side of Lafayette that abuts the highway provides ample overflow parking.

To improve the parking ratio immediately adjacent to the building, the developer could take down the rear portions of the 2nd & 3rd floors of the north wing and half the south wing and create three 2-story townhouse units, reducing the overall unit count to 9. Because the selective removals would be at the rear of the original apartments and not visible from either street, this could likely be approved by the tax credit reviewers. The townhouse units could end up with very desirable roof decks in this plan. Another option to reduce the unit count would be to simply combine portions of the units, which are mostly under 1,000 s.f.
If you have comments or opinions about this proposal, you can email to the Preservation Board via the Board's Secretary, Adona Buford: buforda@stlouis-mo.gov

