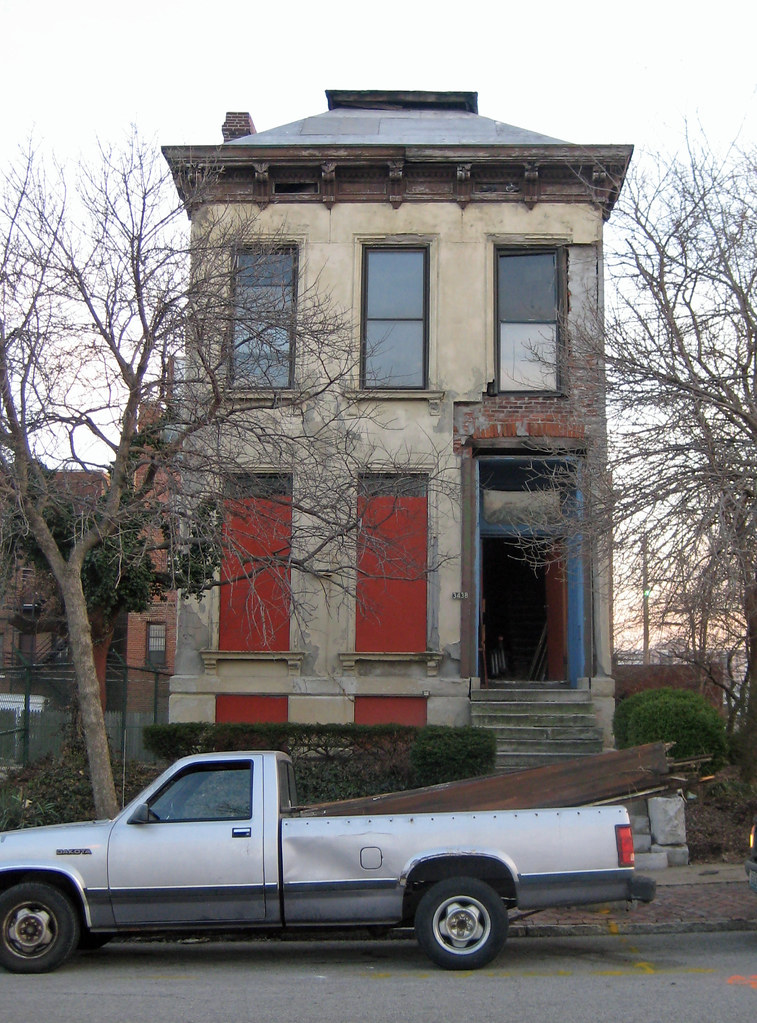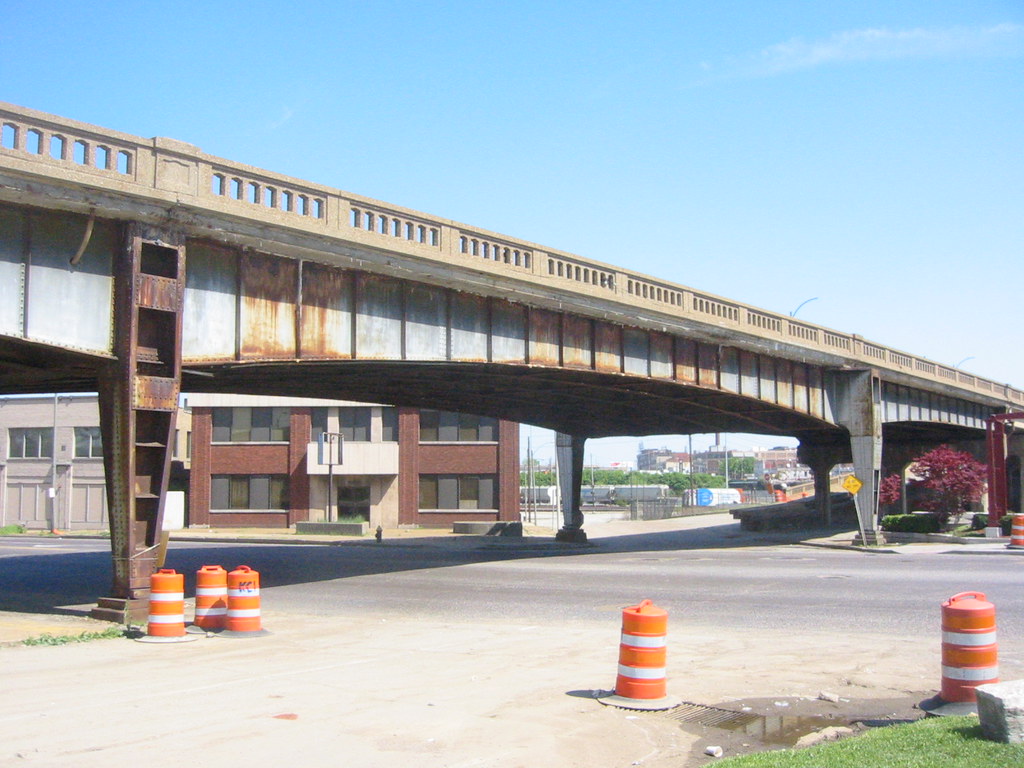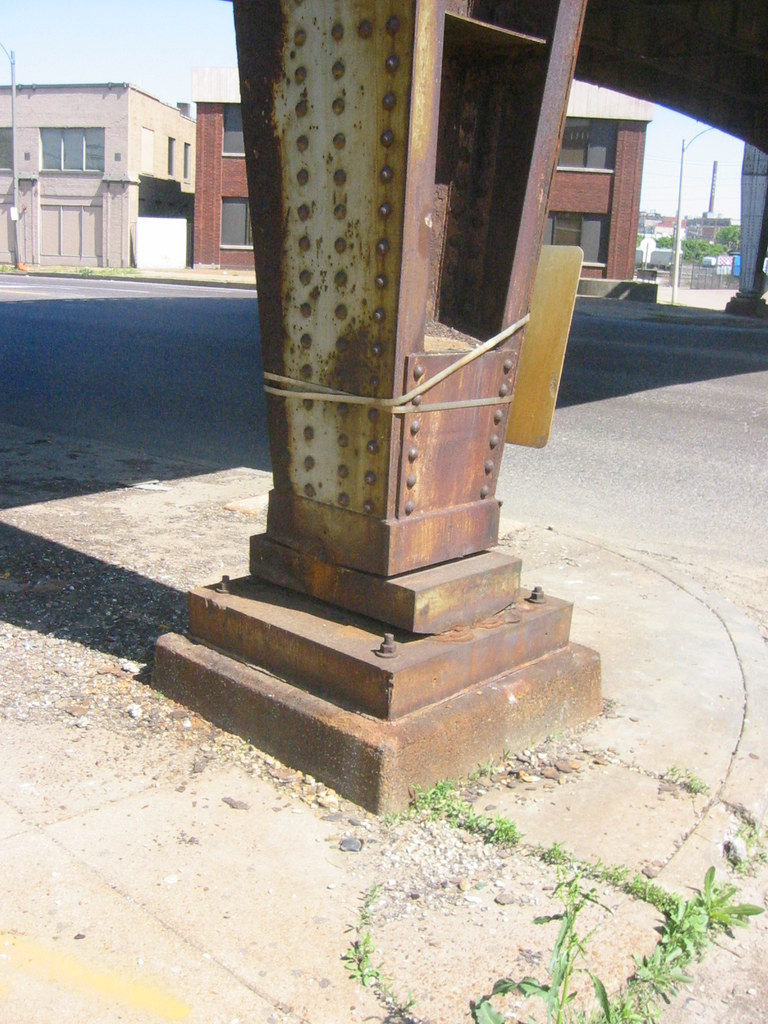 Proposed site plan at Lindell and Taylor
Proposed site plan at Lindell and Taylor
WTF! "a hodge podge that happened over time"!!?? uh... most of us call that a CITY! To complete the campus look, for "security" purposes, the surface parking lot would be surrounded by a SLU style black iron fence. So... will they eventually want to fence the Catholic Center, the Cathedral, and Rosati Kain?
 Rendering of the proposed surface lot from the corner of Lindell & Taylor
Rendering of the proposed surface lot from the corner of Lindell & Taylor
The parking lot would have 150 spaces (although about 20 of these would be lost to a request from the CWEA Planning and Development Committee request to respect the Lindell building set back line) as compared to 180 spaces that exist in the 3 levels of structured parking in the San Luis building... not exactly a net gain.
The architect pointed out that the existing apartments that were originally hotel rooms are only 240 square feet. If these were combined to create actual one bedroom apartments, with some two bedrooms mixed in, the unit count could reduce from 226 to about 100. If one parking space were allocated to each still relatively small unit, there would be 80 spaces left over for daily use by staff at Rosati Kain.
A representative of Rosati Kain explained their need for additional parking by staff and students. To gain additional parking without demolition, the Archdiocese could put some parking for students on the large grounds of St. Elizabeth Hall, which is directly north of the cathedral across Maryland. To minimize the effects on the grounds, they should use a product called Grasspave2, which uses interlocking plastic rings in real grass to provide the structural capacity to park on the grass. A double loaded row of parking along the Newstead edge of the property could yield about 70 spaces. The combination of this with excess parking at the San Luis would provide more parking than the current demolition proposal.
 Grasspave2 product used on each side of a drive aisle
Grasspave2 product used on each side of a drive aisle
This proposal will need to go before the City's Preservation Board, so it is far from too late to prevent this slap in the face proposal form being executed.
 No, this is not one of Paul McKee's Blairmont properties. No, it was not the victim of brick rustlers. Until a last Monday this house on Hebert in Old North St. Louis was undergoing a full gut rehab, having been a formerly abandoned LRA property. So you may be asking yourself what the hell happened? What happened is possibly one of the most blatant acts of gross negligence and stupidity I have heard in a long time... over week later I am still trying to wrap my mind around this one.
No, this is not one of Paul McKee's Blairmont properties. No, it was not the victim of brick rustlers. Until a last Monday this house on Hebert in Old North St. Louis was undergoing a full gut rehab, having been a formerly abandoned LRA property. So you may be asking yourself what the hell happened? What happened is possibly one of the most blatant acts of gross negligence and stupidity I have heard in a long time... over week later I am still trying to wrap my mind around this one. So the shell work had been completed, including full tuckpointing, masonry re-building in some areas, new floor joists and sub-floor, new windows, new roof, etc. and work had apparently already begun on interior finishes. Apparently there was some foundation underpinning that needed to be done. OK, I'm going to stop here and state the obvious: that foundation underpinning is something you do in small sections at a time. The foundation contractor, who obviously has a complete absence of common sense, excavated the dirt away from the rubble stone foundation all the way to the bottom along the entire east side of the house. This act alone is not advisable for a 100+ year old rubble foundation, as in many cases, they need re-pointing, and exposing the entire length can make the foundation become unstable. Then he precedes to dig under the footing, and keeps digging, until...well you see the result.
So the shell work had been completed, including full tuckpointing, masonry re-building in some areas, new floor joists and sub-floor, new windows, new roof, etc. and work had apparently already begun on interior finishes. Apparently there was some foundation underpinning that needed to be done. OK, I'm going to stop here and state the obvious: that foundation underpinning is something you do in small sections at a time. The foundation contractor, who obviously has a complete absence of common sense, excavated the dirt away from the rubble stone foundation all the way to the bottom along the entire east side of the house. This act alone is not advisable for a 100+ year old rubble foundation, as in many cases, they need re-pointing, and exposing the entire length can make the foundation become unstable. Then he precedes to dig under the footing, and keeps digging, until...well you see the result. To make matters worse than they could have been, the the new floor joists were not simply inserted into the old masonry pockets as they would have been when the house was built. If this were the case, it is feasible that a good part of the shell would still be standing, since the floor and joists would have been able to fall away from the shell. Instead, the genius bolted band boards to the exterior walls and attached the joists to the band boards, so when a portion of one wall started to collapse, the floor structure dragged the rest of the house down with it. It is unclear at this point what will happen here, but my guess is will end up a vacant lot.
To make matters worse than they could have been, the the new floor joists were not simply inserted into the old masonry pockets as they would have been when the house was built. If this were the case, it is feasible that a good part of the shell would still be standing, since the floor and joists would have been able to fall away from the shell. Instead, the genius bolted band boards to the exterior walls and attached the joists to the band boards, so when a portion of one wall started to collapse, the floor structure dragged the rest of the house down with it. It is unclear at this point what will happen here, but my guess is will end up a vacant lot.


















