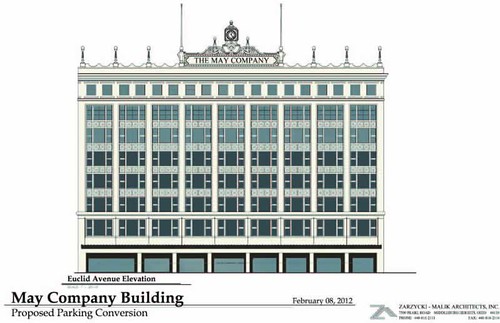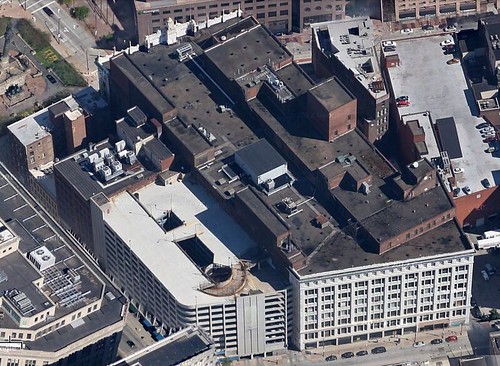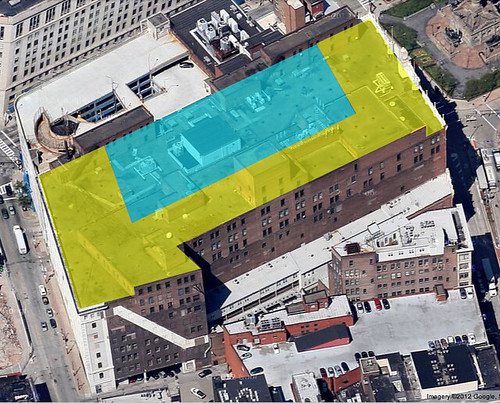
Yesterday Rustwire posted on Facebook that the Cleveland City Planning Commission has rejected a plan to turn four floors of the May Company building, located on Public Square, into a parking garage. A rendering from the Planning Commission agenda shows how the building owner had proposed to remove window glass from the four parking floors for ventilation, which could have potentially jeopardized the ability to use Historic Rehabilitation Tax Credits for renovation of the remainder of the building. Anthony Coyne, chairman of the planning commission said that given the amount of private investment happening in surrounding buildings on Public Square, the parking garage proposal was "an under-performing repurposing of the building". If only we had such thoughtful analysis of development proposals here in St. Louis!
Thursday I had posted about the proposal in reference to a similar proposal (without window removal) that was offered up here in St. Louis to prevent the demolition of the Century Building, but was rejected by the Slay administration and developers of the Old Post Office. Just to be clear, I was not so much advocating for what is being proposed for the May Company building as much as lamenting that this was not done in St. Louis which would have preserved at least the exterior of an amazing building that we lost.

As seen from this aerial view, the floor plate of the May Company building is HUGE! 200' x almost 500'. The west side of the building is blocked-in by a large attached parking garage. The west side of the building is relatively open with a smaller building adjoining it.
A commenter on Facebook mentioned that apartment occupancy in Downtown Cleveland is 93.2% and rising and several others agreed that that there is no shortage of public parking in the district. If apartments are in demand, then a smart developer would build them on the ends and the one open side of all floors to take advantage of the views onto Public Square and not have a dead looking building (like we have in St. Louis with the 9th Street Garage).

There would still be plenty of room in the middle of some of the lower floors to do parking for the residents, and maybe some extra if needed. The center of the upper floors could be amenity spaces for the residents including a community room, fitness center, or galleries and open studio space like that found in the Syndicate Trust here is St. Louis. Putting parking in the basement and the center of a building while keeping the perimeter windows for residential use would not be a problem for historic tax credit purposes assuming there are no historically significant atrium spaces. This is a common scenario for redeveloping large historic buildings and has been done in many St. Louis buildings.

No comments:
Post a Comment