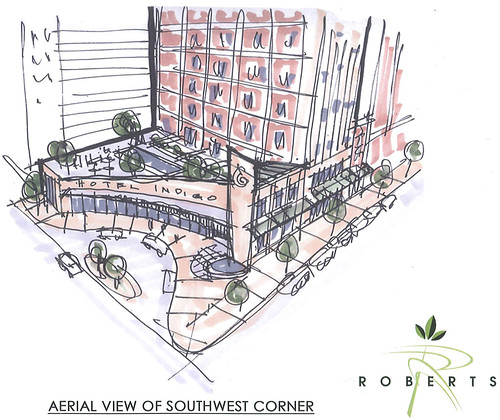 At Monday evenings Preservation Board meeting, the board approved the Robert's Brothers proposal to demolish buildings at 919 & 923 Locust, and proceed with their proposed redevelopment which will feature an Indigo Hotel. What remains to be seen though is what will be built on the site of the demolished buildings. Previously the Robert's Brothers had proposed leaving the corner of site at the intersection of 10th & Locust open for a new semi-circle driveway in front of the new lobby structure.
At Monday evenings Preservation Board meeting, the board approved the Robert's Brothers proposal to demolish buildings at 919 & 923 Locust, and proceed with their proposed redevelopment which will feature an Indigo Hotel. What remains to be seen though is what will be built on the site of the demolished buildings. Previously the Robert's Brothers had proposed leaving the corner of site at the intersection of 10th & Locust open for a new semi-circle driveway in front of the new lobby structure.
At Monday's meeting however, Virvus Jones of The Robert's Companies and Mike Killeen, the architect for the project presented a revised version of the proposal. The new version has the driveway covered by a roof and the facade of the new structure continuing to the corner of the intersection along Locust. There would be an opening in the facade from the Locust sidewalk to the covered driveway area, and along 10th street the structure would be completely open. While this is an improvement over the initial proposal, it still contains the unnecessary driveway, which leaves the entire 10th street side of the project dedicated to the automobile.
Directly north of the proposed hotel driveway entrance is an alley and the Renaissance Hotel parking garage, which has a large truck driveway leading to the underground loading dock and a pair of driveway entrances for the garage itself. This means if the hotel driveway entrance is built replacing the building at 923 Locust, there will be nothing but solid driveways (and the alley) along the east side of 10th Street from St. Charles Street south to Locust.

Driveways could stretch from St. Charles Street all the way to Locust
During Q & A after presenting to the board, Virvus Jones explained that parking for the hotel would be had at either the 9th Street garage or the Renaissance garage, but that they did not really expect many cars... so why build a driveway in front of the hotel entrance? Prior to voting, several board members expressed concern about the driveway (having seen photos I supplied of Indigo Hotels in other cities without driveways in front). Mary One Johnson however called the large covered driveway at the Renaissance "elegant"! While the Robert's Companies are not bound by law to return to the board with a final design, there seemed to be some indication that might do so voluntarily. The "elegant" covered driveway at the Renaissance
The "elegant" covered driveway at the Renaissance
Street. There would be some additional storefront and demising walls needed, but the Driveways do not produce rent income. Also, since the commitment has already been made to roof over the entire site, there is not much added cost to change the driveway space to additional retail. It would simply be a matter of moving the curved glass wall out to 10thadditional retail revenue would outweigh this nominal cost. The Robert's have already included retail in their plan, and have the opportunity to build one of the more "urban friendly" Indigo Hotels in the country if they make the right decision and build more retail instead of an auto oriented entrance.

























































