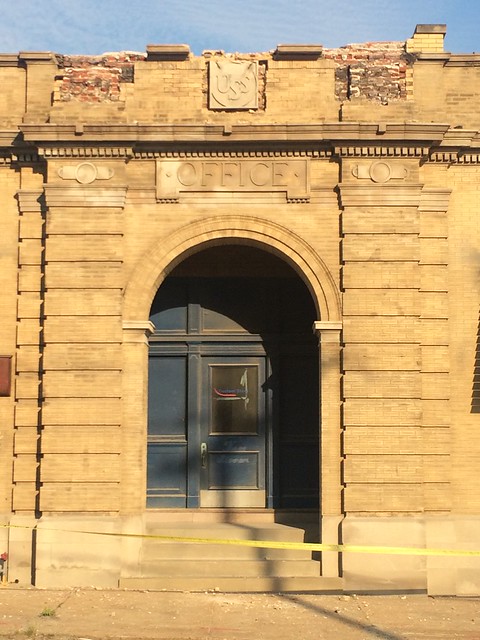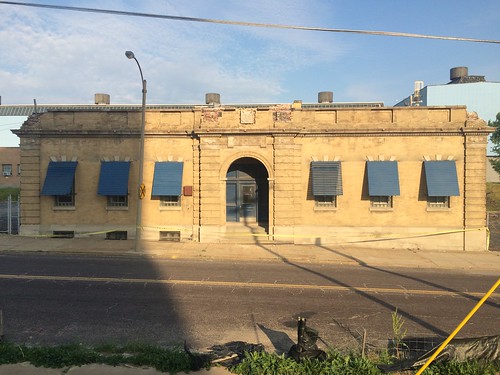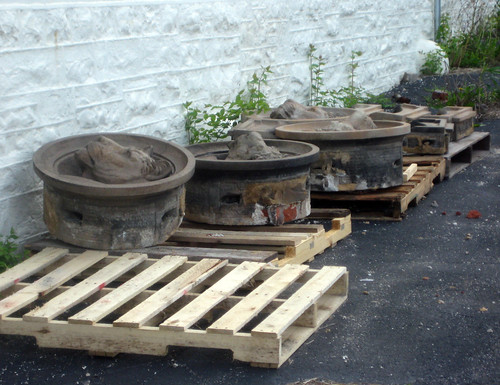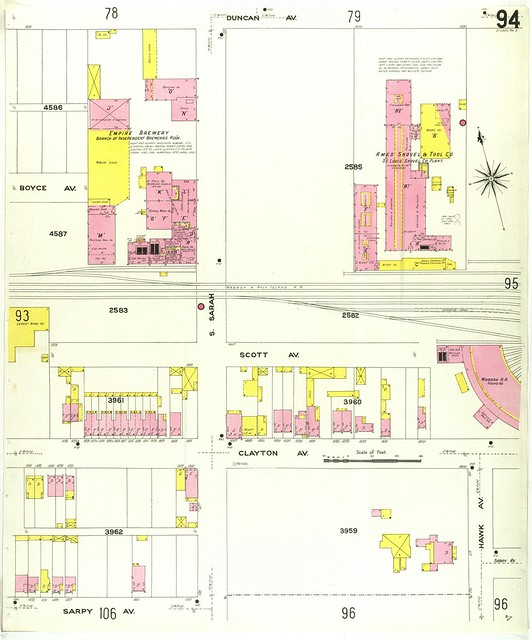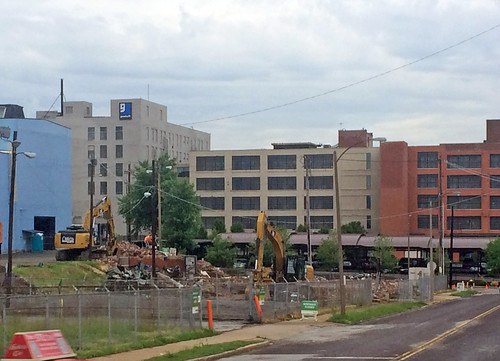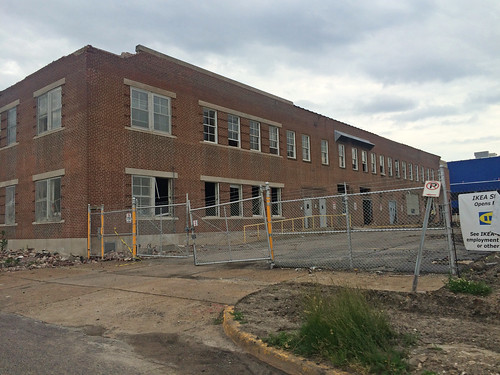
Demolition has begun on the Laclede Gas field office building on Forest Park Boulevard west of Vandeventer. Clearance of the 2-story building building just several feet from the sidewalk along Forest Park will complete the suburbanization of the Ikea site, leaving only the big new blue box that will sit 500 feet back behind a sea of surface parking.
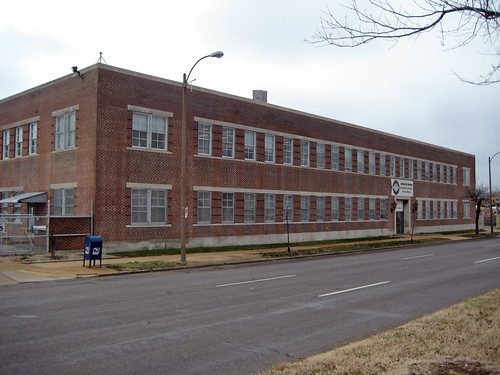
A view along Forest Park from earlier this year. The building, according to City records was constructed in 1936, and exhibits spare stream line detailing common for the period.
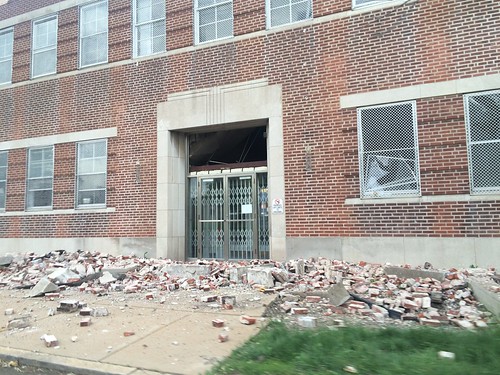
This demolition is less about the loss of the office building and accompanying garage to the west, which was very utilitarian in style, than it is about the loss of an urban character along this stretch of the broad boulevard. Directly across the street a large grassy field still sits at the northwest corner of Forest Park & Vandeventer where the Welle-Boettler Baking Company complex was needlessly demolished by CORTEX in 2011.
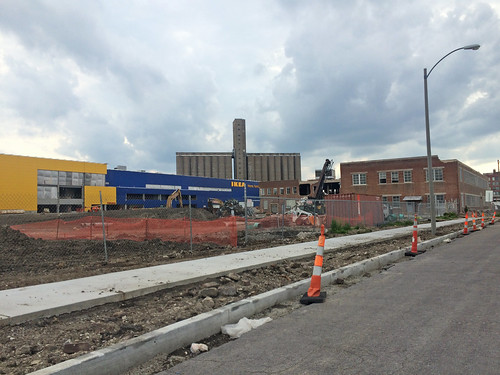
A view of the Ikea site from a point near the corner at Vandeventer.
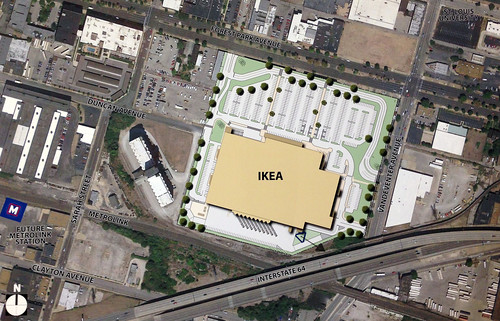
The suburban style Ikea site plan with parking in front and a three lane access road running parallel to Forest Park and Vandeventer. Like most Ikea stores, the new St. Louis store will also have parking under the building.
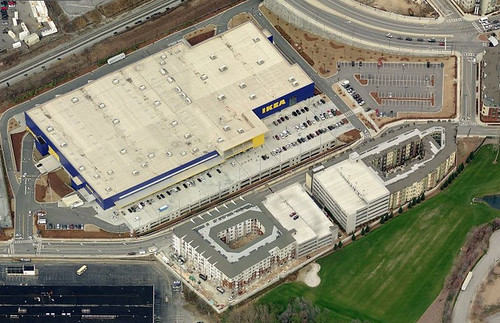
As NextSTL illustrated last year, the Ikea in Atlanta is in similar proximity to the center of the city as ours but has a better plan. Although the site is somewhat less urban due to interruptions of the street grid, the store and garage extending out below are packed onto a much tighter site. Instead of a 3-lane mall style ring road, the city street is fronted on the other side by two new multi-story apartment buildings. The ensemble is a much more urban solution fitting into an urban environment, and would fit entirely on the Forest Park & Vandeventer site.
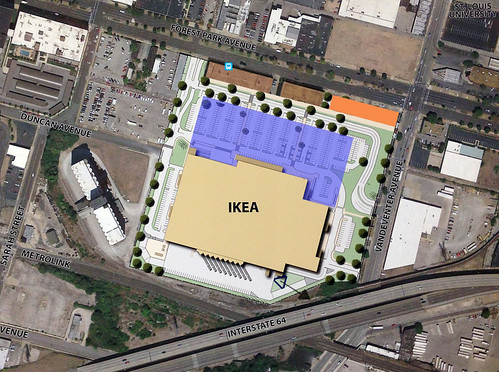
Even if the Ikea St. Louis was not fronted by a large apartment complex, another solution would be to include a row of smaller retail stores along Forest Park Boulevard. Through selective demolition the the front wing of the Laclede Gas offices, which was the same was 60 feet depth as a typical strip retail building, could have housed 10,800 s.f. of retail space. The upper level could have housed the same amount of office space for companies wanting to be in the CORTEX area. Instead of surface parking, an additional parking level would be built in the middle (shown in blue).
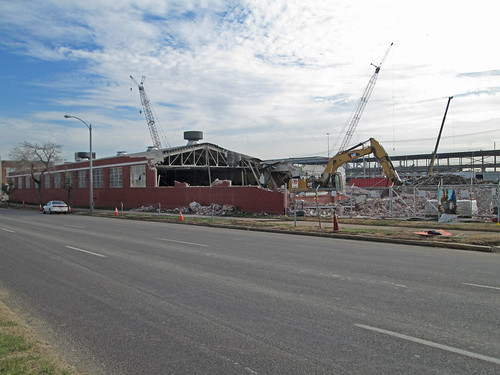
The garage building west of the office structure, which was demolished earlier this year, could have housed an additional 19,600 s.f. of retail stores in 70 foot deep column free space under the large trusses seen above. East of the office building a new retail building could be 18,000 built for additional small stores (shown orange above) or a medium size 20-25,000 s.f. junior anchor could be built.
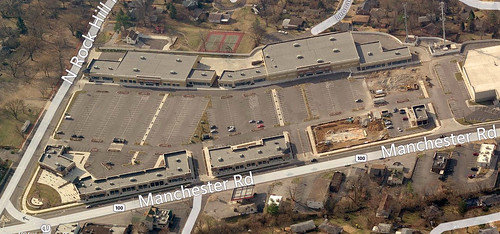
The concept of lining the street with smaller stores is nothing new and a local example was built several years ago at the southwest corner of Manchester and Rock Hill Roads.
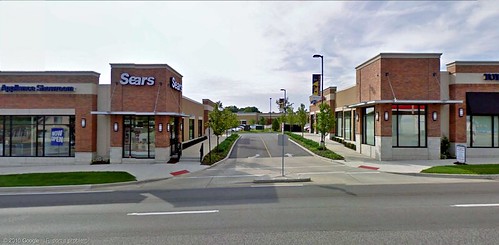
From Manchester Road, the Market at McKnight is an attractive window lined pedestrian friendly experience. Yes, this corner of suburban Rock Hill is more urban than Midtown's Ikea site. Oh wait, they tore down a historic church for a gas station right across the street.
Like everyone else, I'm thrilled an Ikea is about to open in the center of the City of St. Louis, but it could be much more. Additional development could always happen in the future on the parking lot in front of Ikea as was shown on an old CORTEX master plan, but what would be their incentive since they own the entire site?
The site to the west bounded by the Ikea, the grain elevator, Sarah Street and Forest Park Boulevard is owned by CORTEX, who put out an RFP last year for a mixed use development. Hopefully this site will be fully built-up and not be a continuation of the suburban Ikea model.
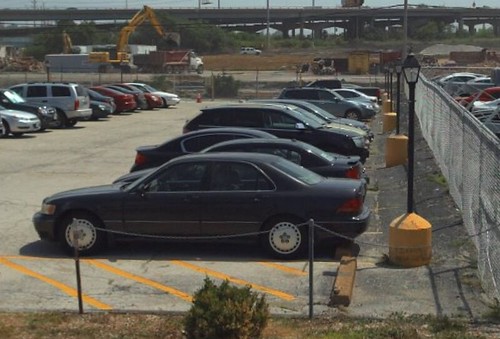
Probably the only parking lot in the region lit entirely by gas lamps is also gone.

