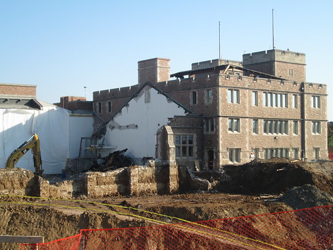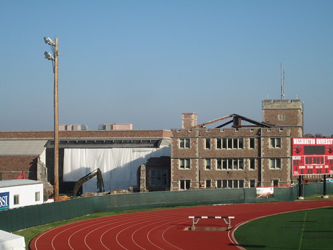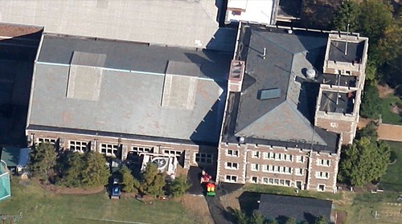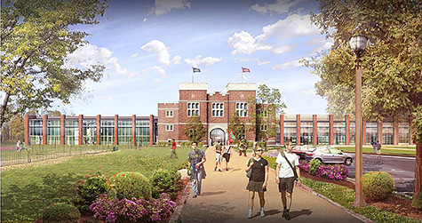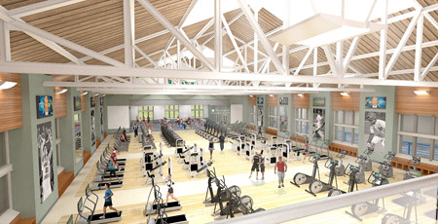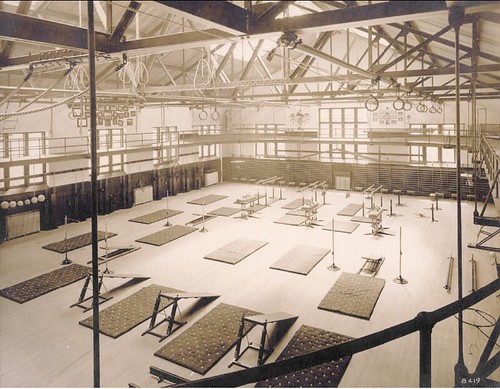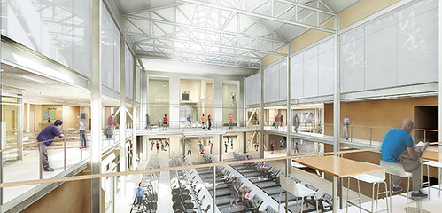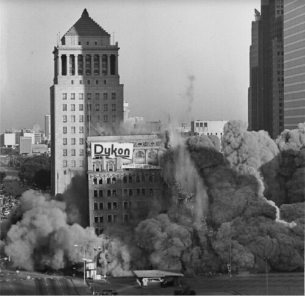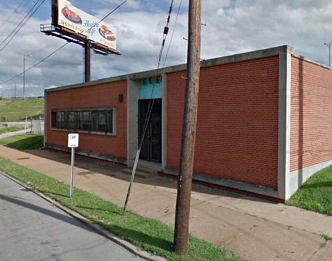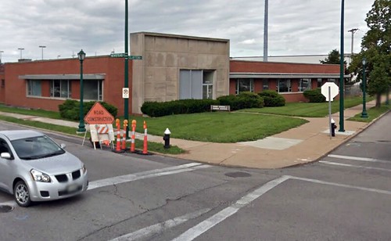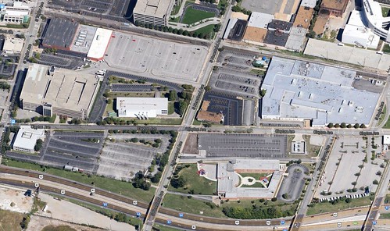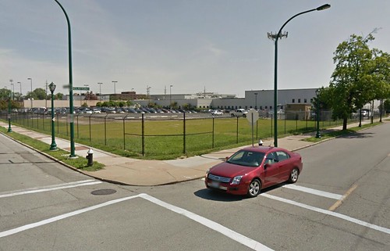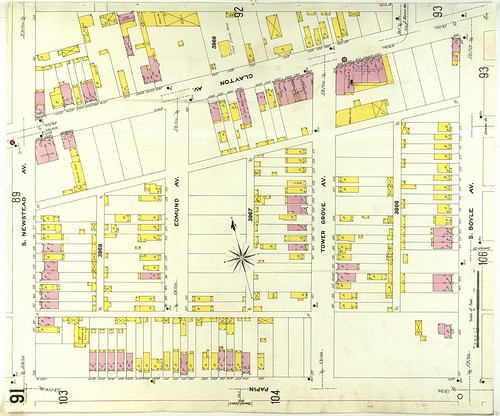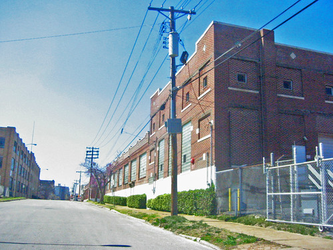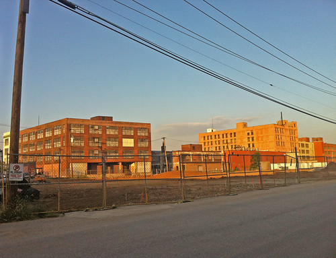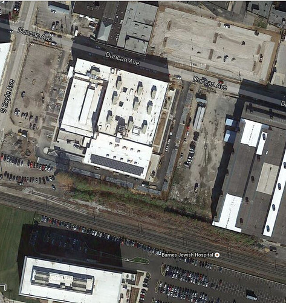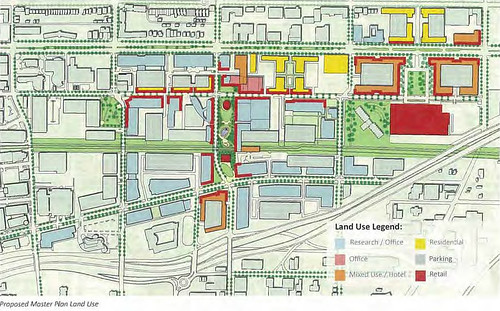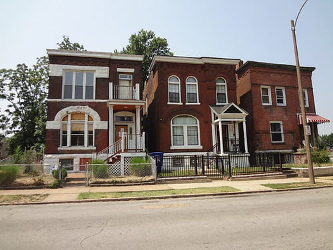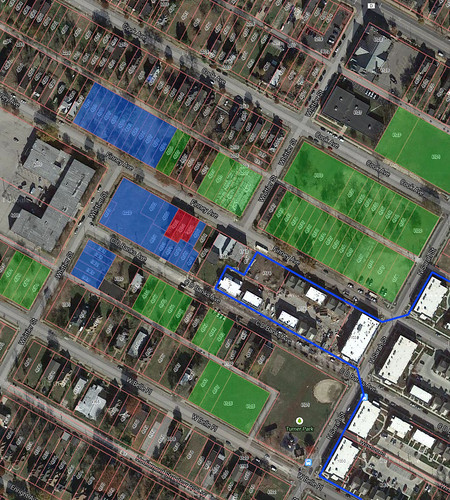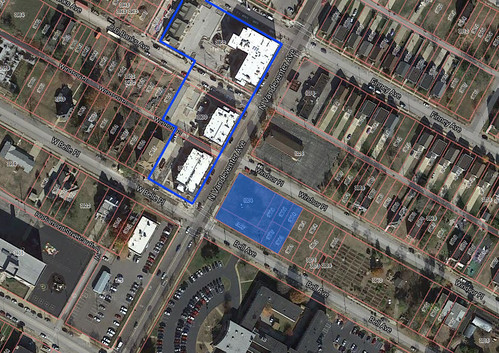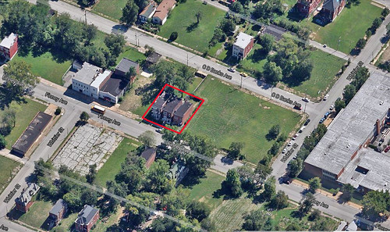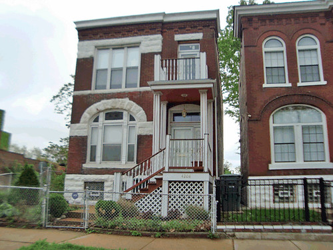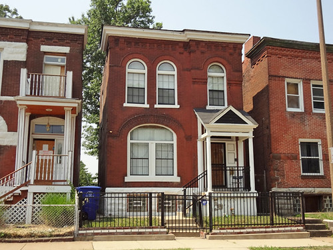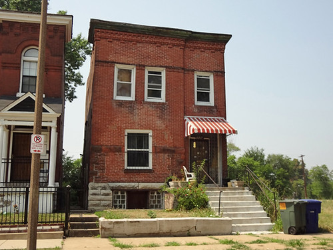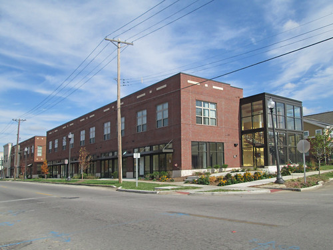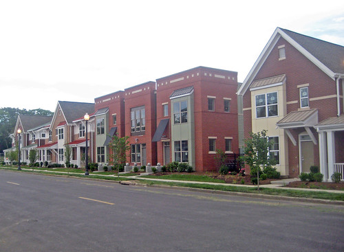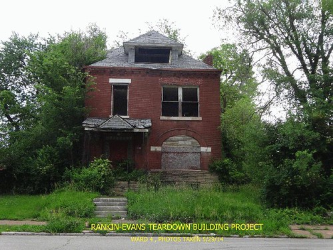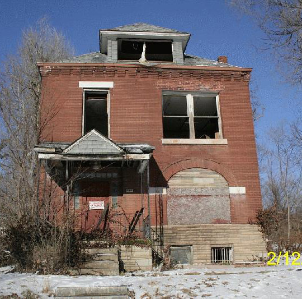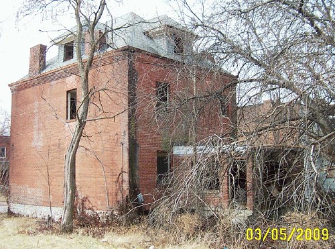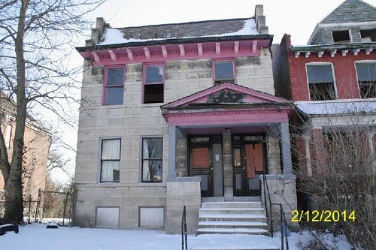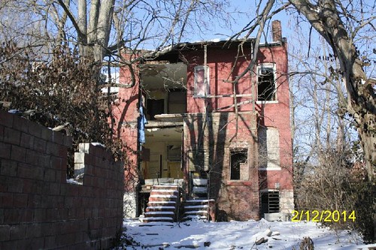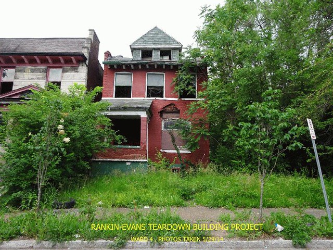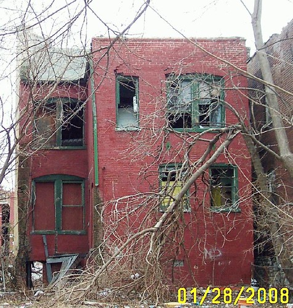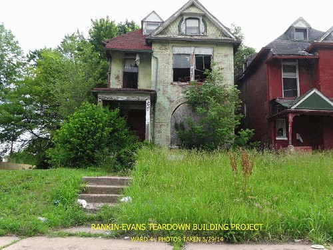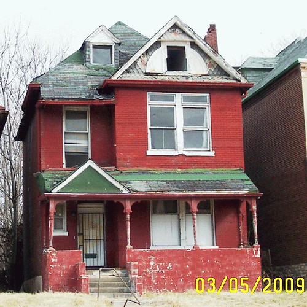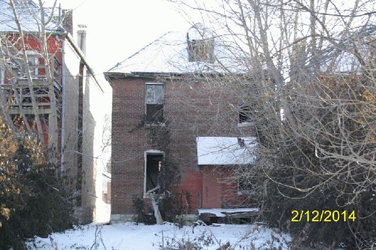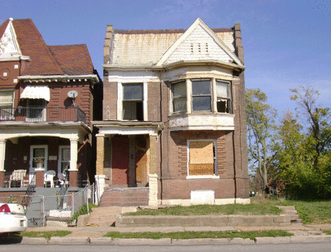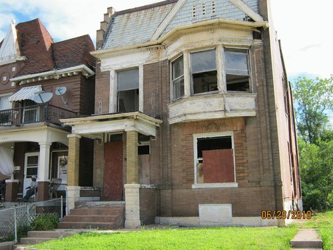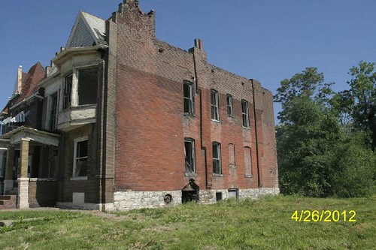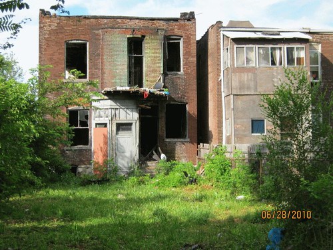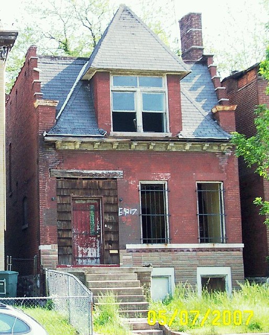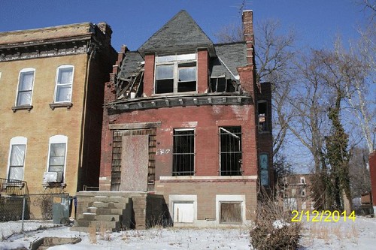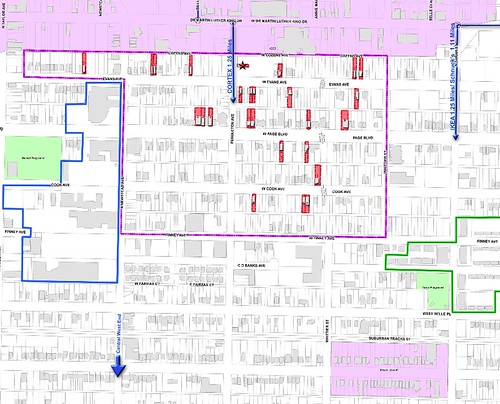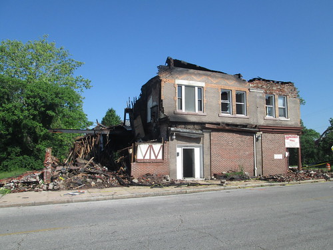
On June 1st I was on my way to photograph the Hempstead
School at Minerva & Hamilton which had survived a fire the night before when
I came upon this corner store and apartment building at Hamilton & Plymouth
which had recently also suffered a fire with much more devastating results. The
south half of the building had completely collapsed and the remaining portion
standing lost its roof and was essentially gutted.
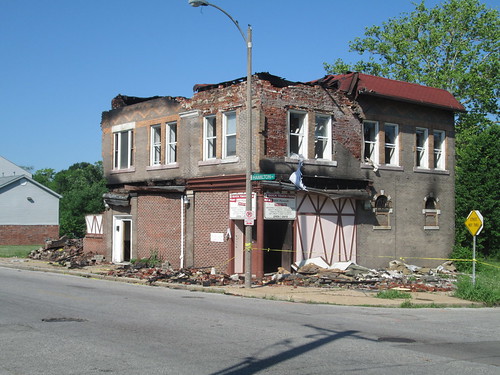
Unlike the South Side and older areas of North St. Louis, corner
store buildings are a rarity in the West End. With the demise of this building,
only two other mixed use commercial building remains standing within the West End neighborhood bound by Union, Page, Skinker and Delmar. The remaining buildings are located southeast corner of Hodiamont and Etzel and at the southeast corner of the five-way intersection of Julian, Etzel and
Clara. Across the street, a building which was originally constructed as a
theater remains in use as a church. The one-story B&B Supermarket also survives on
Goodfellow between Maple and Vernon. Sanborn maps show that other conner mixed use buildings existed on Goodfellow and other side streets, but the majority of corners were originally occupied by houses or apartment buildings, which was the prevalent use constructed through the 1920's
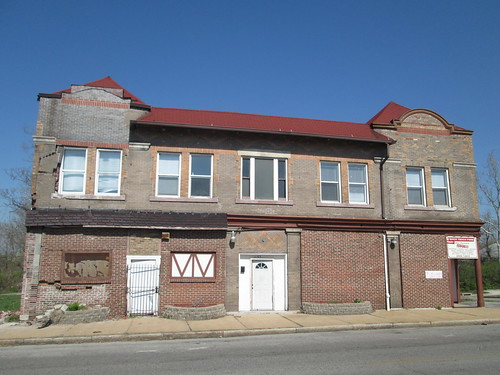
Before the fire, the building had some minor masonry issues at the southeast corner, and from studying the facade closely, it was apparent that brick work at both corners had already been re-built at least once.
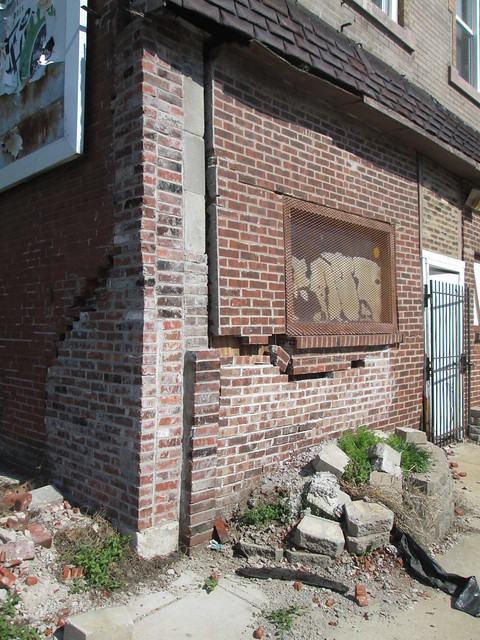 A close-up of the southeast corner shows some previous repair work failing possibly due to isolated differential settling of the foundation.
A close-up of the southeast corner shows some previous repair work failing possibly due to isolated differential settling of the foundation.
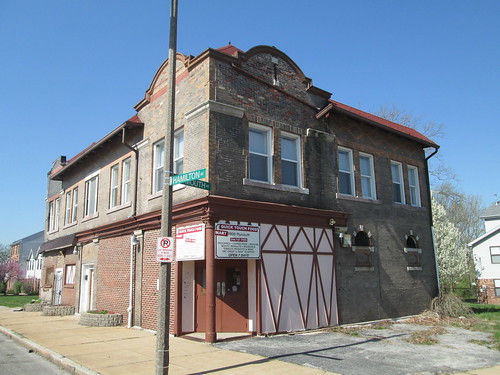 A pre-fire view of the building from the corner of Pymouth & Hamiliton. Glimpses of vinyl siding on both sides show how most of the buildings original context had long ago been removed and replaced with more recent construction. Portions of this suburban style apartment complex occupies all three of the other corners of this intersection. However just to the northwest across the street lies the Oakherst Place Concrete Block Historic District.
A pre-fire view of the building from the corner of Pymouth & Hamiliton. Glimpses of vinyl siding on both sides show how most of the buildings original context had long ago been removed and replaced with more recent construction. Portions of this suburban style apartment complex occupies all three of the other corners of this intersection. However just to the northwest across the street lies the Oakherst Place Concrete Block Historic District.
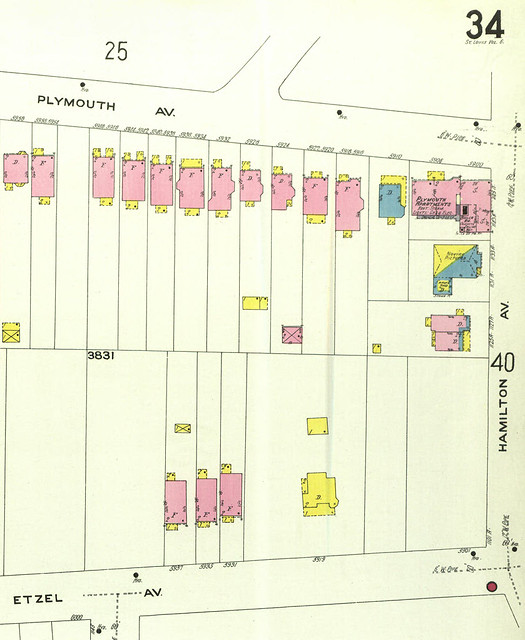 A 1909 Sanborn map of the corner reveals that what was left of this corner store building before the fire was only half of the original structure known as the Plymouth Apartments.
A 1909 Sanborn map of the corner reveals that what was left of this corner store building before the fire was only half of the original structure known as the Plymouth Apartments.
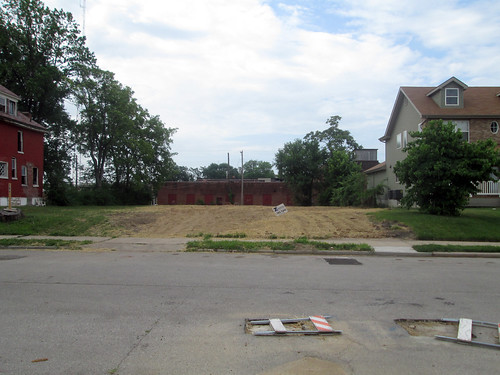 More recently I was out on a morning run when I suddenly stopped cold at this sight on the south side of the 5800 block of Enright. I instantly realized that the beautiful home at 5880 Enright in the photo below, which had also suffered a fire last year, was suddenly gone without a trace.
More recently I was out on a morning run when I suddenly stopped cold at this sight on the south side of the 5800 block of Enright. I instantly realized that the beautiful home at 5880 Enright in the photo below, which had also suffered a fire last year, was suddenly gone without a trace.
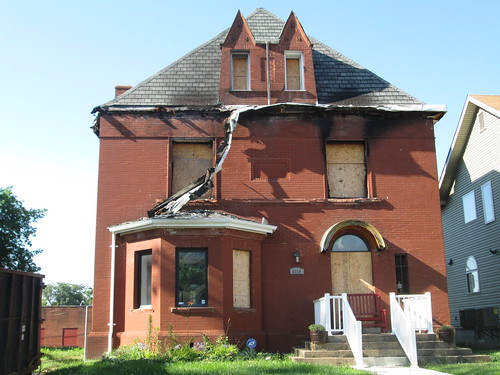 Photos above and below show the solid brick home with most windows intact on the fist floor, a side dormer window intact and the entire roof intact except for eave damage at the front and east sides. The dumpster in front of the house had seemed to indicate that damage inside the home was being cleaned out and that repairs would follow.
Photos above and below show the solid brick home with most windows intact on the fist floor, a side dormer window intact and the entire roof intact except for eave damage at the front and east sides. The dumpster in front of the house had seemed to indicate that damage inside the home was being cleaned out and that repairs would follow.
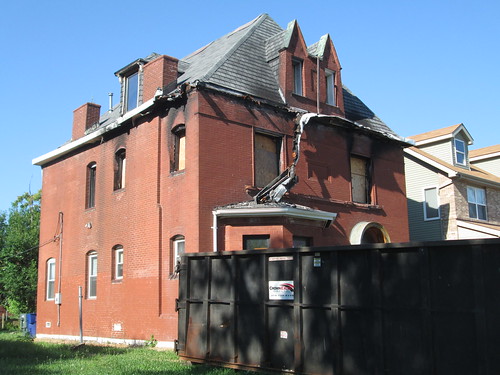 Unfortunately repairs apparently never came and City records show that a demolition permit was issued on June 5th of this year.
Unfortunately repairs apparently never came and City records show that a demolition permit was issued on June 5th of this year.
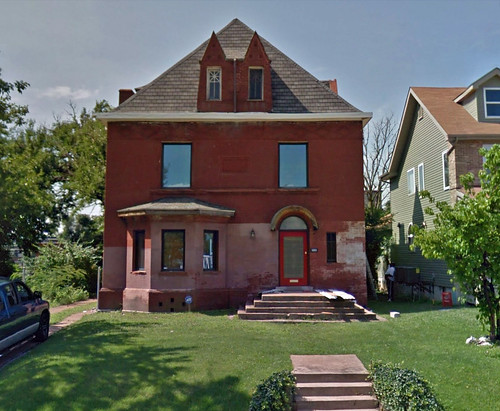 A view of the home before the fire. According to City records it was built in 1905 and was one of a handful of original houses left on this block that has mostly been re-built with new houses as part of the West End Estates development.
A view of the home before the fire. According to City records it was built in 1905 and was one of a handful of original houses left on this block that has mostly been re-built with new houses as part of the West End Estates development.
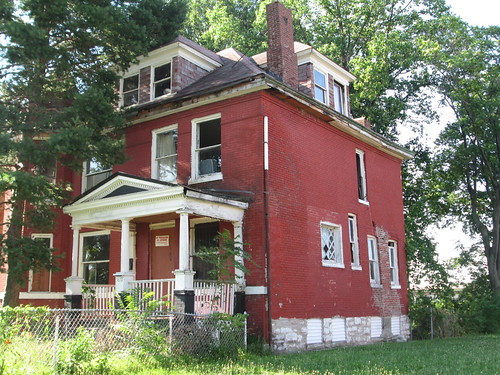 Just 2 lots east of the recent demolition stands this house at 5770 Enright that has been vacant for about 2 years now and sits in a state of limbo. Hopefully it will not join the fate of its neighbor to the west.
Just 2 lots east of the recent demolition stands this house at 5770 Enright that has been vacant for about 2 years now and sits in a state of limbo. Hopefully it will not join the fate of its neighbor to the west.
