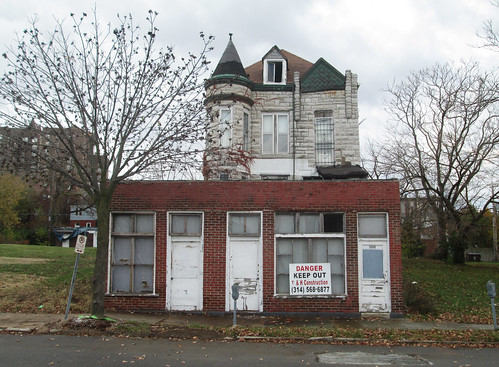 Last weekend I decided to go photograph 3808 Olive, a 2 1/2 story stone faced home with a later storefront addition owned by Grand Center, Inc. that is slated for demolition (see story by Preservation Research Office). The City's property database lists the construction year of the home as 1900. Having driven by this building many times, it never appeared that there was any obvious exterior structural issues, and there are not. The rear basement door was wide open, so I decided to have a peek inside, expecting to see the house in far worse shape than it is.
Last weekend I decided to go photograph 3808 Olive, a 2 1/2 story stone faced home with a later storefront addition owned by Grand Center, Inc. that is slated for demolition (see story by Preservation Research Office). The City's property database lists the construction year of the home as 1900. Having driven by this building many times, it never appeared that there was any obvious exterior structural issues, and there are not. The rear basement door was wide open, so I decided to have a peek inside, expecting to see the house in far worse shape than it is.
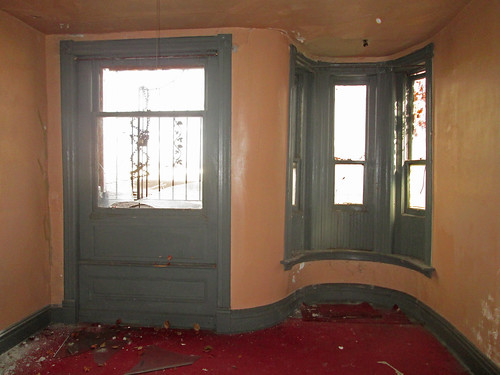 The front room of the first floor, in which almost everything is intact.
The front room of the first floor, in which almost everything is intact.
 The window sills had been raised because of the roof level of the addition.
The window sills had been raised because of the roof level of the addition.
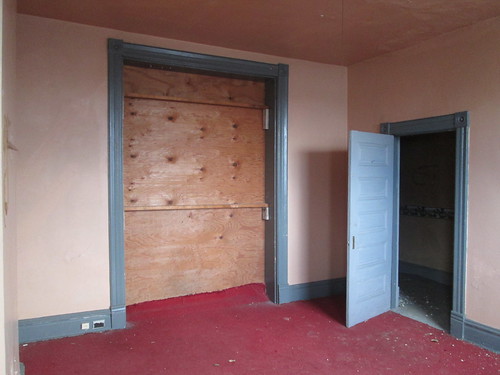 The front room looking toward the hall and center room (blocked)
The front room looking toward the hall and center room (blocked)
 The center room and adjacent hall below show signs of obvious water damage including plaster fallen from the ceilings, but not nearly what I had expected to see.
The center room and adjacent hall below show signs of obvious water damage including plaster fallen from the ceilings, but not nearly what I had expected to see.
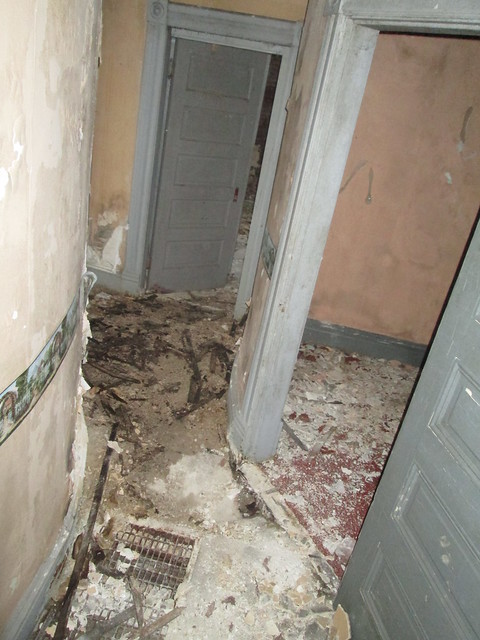
 The center room on the second floor was similarly in very good shape.
The center room on the second floor was similarly in very good shape.
 Room with a view. Beyond the emptiness of the vacant lots, windows on the east have nice views of several midtown landmarks including the Continental Building and the Masonic Temple. While glass is broken on many, original windows are intact throughout most of the house.
Room with a view. Beyond the emptiness of the vacant lots, windows on the east have nice views of several midtown landmarks including the Continental Building and the Masonic Temple. While glass is broken on many, original windows are intact throughout most of the house.
 The front room on the second floor.
The front room on the second floor.
 The turret still retains its original windows with curved sash and glass. The pile of glass at the bottom is from the broken storm window.
The turret still retains its original windows with curved sash and glass. The pile of glass at the bottom is from the broken storm window.
 Other than the quirky turreted front rooms, this was my favorite room in the house, complete with fabulous wallpaper and a Jefferson window that likely once led to the roof of the long gone original front porch.
Other than the quirky turreted front rooms, this was my favorite room in the house, complete with fabulous wallpaper and a Jefferson window that likely once led to the roof of the long gone original front porch.
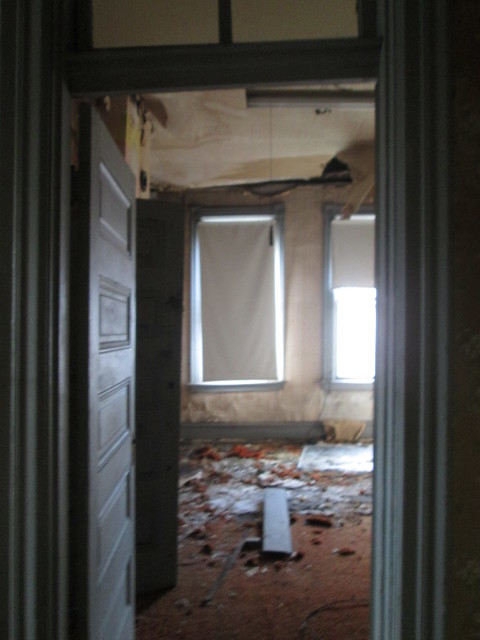 The rear rooms in the flat roofed portion of the house were similarly intact but with some water damage.
The rear rooms in the flat roofed portion of the house were similarly intact but with some water damage.
 The only area of major distress was in the small hallway between the rear and center rooms, where the flat and pitched roofs above meet and obviously let in water in greater quantities. There was a hole in the second floor and in the basement you could see that several joists were rotted out. Given the overall condition of the house though, this is an easily repairable situation requiring replacement of the affected joists and sub-floor.
The only area of major distress was in the small hallway between the rear and center rooms, where the flat and pitched roofs above meet and obviously let in water in greater quantities. There was a hole in the second floor and in the basement you could see that several joists were rotted out. Given the overall condition of the house though, this is an easily repairable situation requiring replacement of the affected joists and sub-floor.
 A long hallway that runs along the west side of the storefront addition to give access to the street. A small doghouse structure is built up over the stairs to the first floor at the original front door.
A long hallway that runs along the west side of the storefront addition to give access to the street. A small doghouse structure is built up over the stairs to the first floor at the original front door.
 I expected to see the storefronts in bad condition, but found the one that I could access via the basement to be in surprisingly good condition including the plaster ceiling fully intact.
I expected to see the storefronts in bad condition, but found the one that I could access via the basement to be in surprisingly good condition including the plaster ceiling fully intact.
 Looking back at the passage to to basement.
Looking back at the passage to to basement.
 At the rear of the storefront was this oddly modified door leading to a storage closet under the stairs to the entry hall.
At the rear of the storefront was this oddly modified door leading to a storage closet under the stairs to the entry hall.
 This stretch of Olive was a dense mix of residential, commercial and institutional uses, which makes the storefront addition seem almost natural. While this building may seem like an oddball today, one of only four left on the block face, it has high potential for re-use as both residential and commercial space. For the cost of demolition, estimated at almost $7,000, a new roof could be put on and the rotten joists replaced, making this a prime candidate for rehab.
This stretch of Olive was a dense mix of residential, commercial and institutional uses, which makes the storefront addition seem almost natural. While this building may seem like an oddball today, one of only four left on the block face, it has high potential for re-use as both residential and commercial space. For the cost of demolition, estimated at almost $7,000, a new roof could be put on and the rotten joists replaced, making this a prime candidate for rehab.
The logic of demolition does not make sense in the current economy. While the area has great potential and Grand Center has long range visions for new residential in this block, developers have not been lining up to build here. Given time, they will, but there is no reason that they cannot build around the existing historic fabric that makes this a great and unique city. Development here will likely be smaller townhouse groups built incrementally as they are sold or rented, so block long development parcels are unnecessary.
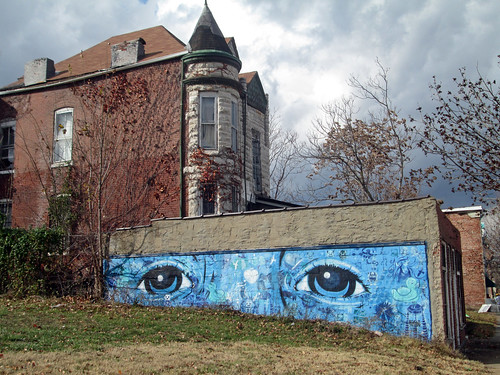 Lastly if there is another reason to save this building, its this mural!
Lastly if there is another reason to save this building, its this mural!
 An UPDATE from my post Monday about the removal of Art Deco Storefronts from the Board of Education Building: The Vitrolite panels are being re-purposed for a restoration of Art Deco era public restrooms atop the Hoover Dam!
An UPDATE from my post Monday about the removal of Art Deco Storefronts from the Board of Education Building: The Vitrolite panels are being re-purposed for a restoration of Art Deco era public restrooms atop the Hoover Dam!
A story on StlToday yesterday details how Tim Dunn and his company Vitrolite Specialist, Inc. carefully removed the Vitrolite and will be soon heading 1600 miles west to the Hoover Dam with 700 square feet of the black panels. St. louis should be proud that Vitrolite Specialist was chosen by the Department of the Interior because Dunn is the only one with "the expertise, experience and material" to do the restoration.
While I'm happy that the Vitrolite is being re-purposed, Downtown St. Louis will end up with a net loss of character with the removal of the Art Deco storefronts. Thanks Ann Aurbach and others for bringing yesterdays story to my attention.
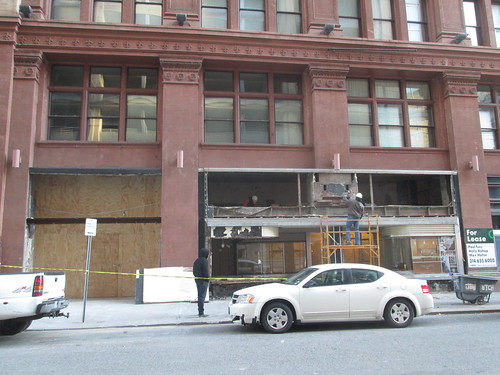 A few months ago, a friend at SLDC gave told me that he had seen a rendering showing new storefronts at the former Board of Education Building at 9th & Locust. Last week workers were busy demolishing what were the most significant and intact examples of Art Deco storefronts in Downtown St. Louis. The building, now rebranded The Lofts at OPOP, was purchased last year by Urban Street Group of Chicago as one of a package of several buildings that had been owned by the Roberts Brothers.
A few months ago, a friend at SLDC gave told me that he had seen a rendering showing new storefronts at the former Board of Education Building at 9th & Locust. Last week workers were busy demolishing what were the most significant and intact examples of Art Deco storefronts in Downtown St. Louis. The building, now rebranded The Lofts at OPOP, was purchased last year by Urban Street Group of Chicago as one of a package of several buildings that had been owned by the Roberts Brothers.
 Evidence of the impending changes to come also appeared a few months ago when boards were placed across the opening of the recessed storefronts facing Locust Street. I contacted Betsy Bradley, Director of the Cultural Resources Office to see if the proposed alterations would be reviewed by CRO. The building is individually listed on the National Register and within Downtown's CBD Preservation Review District. Unfortunately she replied that the Cultural Resources Office would not have jurisdiction over the proposed storefront alterations.
Evidence of the impending changes to come also appeared a few months ago when boards were placed across the opening of the recessed storefronts facing Locust Street. I contacted Betsy Bradley, Director of the Cultural Resources Office to see if the proposed alterations would be reviewed by CRO. The building is individually listed on the National Register and within Downtown's CBD Preservation Review District. Unfortunately she replied that the Cultural Resources Office would not have jurisdiction over the proposed storefront alterations.
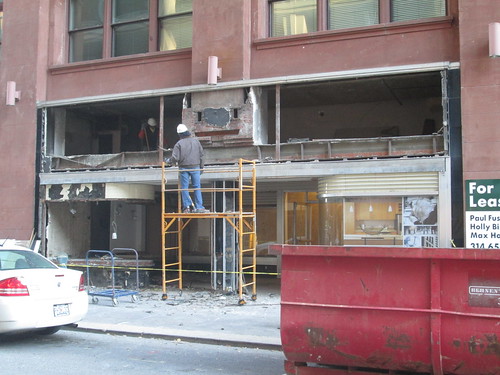 Much of the unique storefront at 905-907 Locust has been dismantled. The removal of Vitrolite panels above storefront reveals a mezzanine space above the recessed area.
Much of the unique storefront at 905-907 Locust has been dismantled. The removal of Vitrolite panels above storefront reveals a mezzanine space above the recessed area.
 A view of the recessed area prior to being boarded up. The storefronts were not original to the building, which was completed in 1893, but were well within the building's period of significance, which extended to 1953. According to the National Register nomination form, the Art Deco style storefront alteration occurred in the 1930's, with the distinctive streamlined two-bay wide recessed area being completed in 1937.
A view of the recessed area prior to being boarded up. The storefronts were not original to the building, which was completed in 1893, but were well within the building's period of significance, which extended to 1953. According to the National Register nomination form, the Art Deco style storefront alteration occurred in the 1930's, with the distinctive streamlined two-bay wide recessed area being completed in 1937.
 A closeup of the east storefront window featuring curved glazing. Storefront design in the time period from the 1920's through the 1940's was all about making the most of the exterior display windows, and often had deep recessed areas to expand the amount of display space with the intent of drawing shoppers into the store.
A closeup of the east storefront window featuring curved glazing. Storefront design in the time period from the 1920's through the 1940's was all about making the most of the exterior display windows, and often had deep recessed areas to expand the amount of display space with the intent of drawing shoppers into the store.
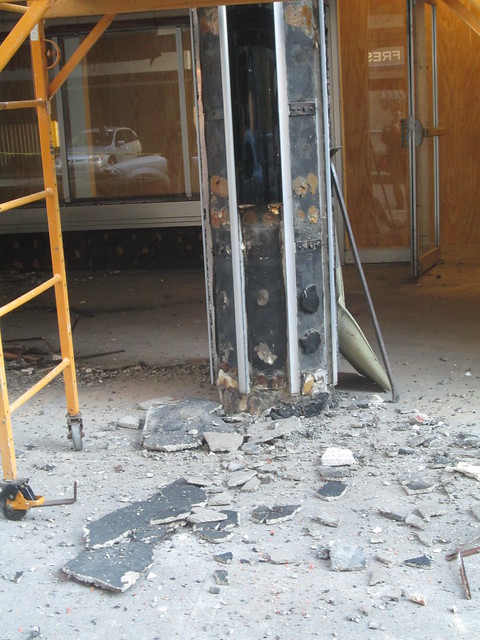 Debris litters the sidewalk in front of the circular Vitrolite column.
Debris litters the sidewalk in front of the circular Vitrolite column.
 A view behind the boards reveals the once bright yellow terrazzo floor with patterns repeating the forms of the curved storefront windows.
A view behind the boards reveals the once bright yellow terrazzo floor with patterns repeating the forms of the curved storefront windows.
 Vitrolite panels have been removed from most of the storefronts along 9th Street as well.
Vitrolite panels have been removed from most of the storefronts along 9th Street as well.
 The same view prior to removal of the Vitrolite.
The same view prior to removal of the Vitrolite.
 Beside the recessed bays on Locust, the design of the two arched corner bays were the most distinctively elegant. The light band over the door and display windows was a recessed pocket for a retractable awning. A hinged decorative metal band would have covered the pocket when the awing was not in use.
Beside the recessed bays on Locust, the design of the two arched corner bays were the most distinctively elegant. The light band over the door and display windows was a recessed pocket for a retractable awning. A hinged decorative metal band would have covered the pocket when the awing was not in use.
 Closeup of the same bay with Vitrolite removed from the lower walls.
Closeup of the same bay with Vitrolite removed from the lower walls.
 The faded ghost of the Drosten Jewelry Co. can be seen in this view. The sign was likely cast aluminum letters that were glued to the Vitrolite similar to the small horizontal elements above.
The faded ghost of the Drosten Jewelry Co. can be seen in this view. The sign was likely cast aluminum letters that were glued to the Vitrolite similar to the small horizontal elements above.
 The beautiful circular ornamental grills are now missing from both of the Locust and 9th corner storefronts. Hopefully these will be reused somewhere.
The beautiful circular ornamental grills are now missing from both of the Locust and 9th corner storefronts. Hopefully these will be reused somewhere.
 I could not find any information online as to what the new storefronts will look like, but I think it is safe to say that they will not live up to what is currently being removed.
I could not find any information online as to what the new storefronts will look like, but I think it is safe to say that they will not live up to what is currently being removed.
 Except for the two bays on Locust over the recessed entrance and the corner former Drosten storefronts, all the other bays had large clerestory windows to let in plenty of daylight.
Except for the two bays on Locust over the recessed entrance and the corner former Drosten storefronts, all the other bays had large clerestory windows to let in plenty of daylight.
 Detail of the decorative stylized grilles.
Detail of the decorative stylized grilles.
 The last storefront on the north end of the 9th Street elevation.
The last storefront on the north end of the 9th Street elevation.





































