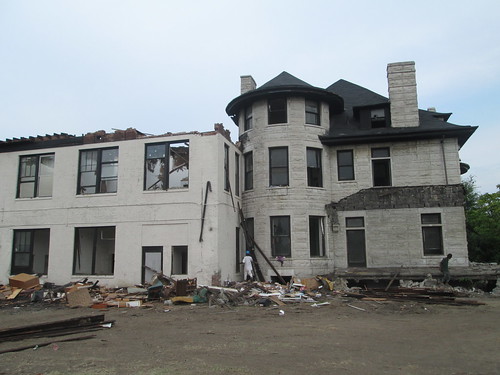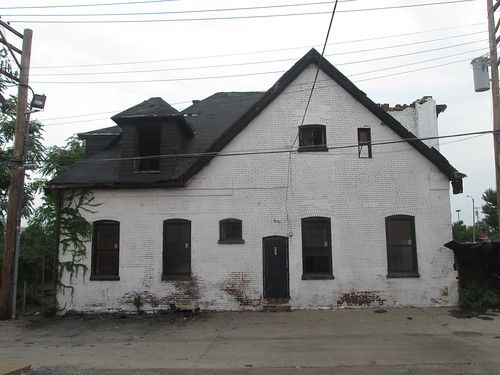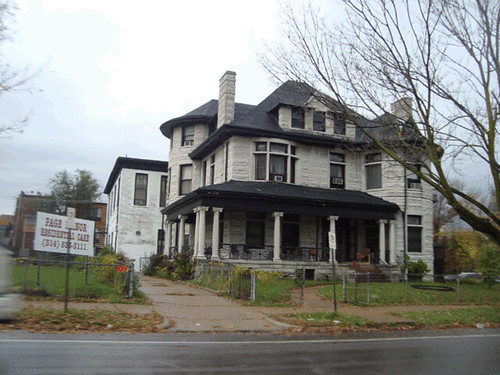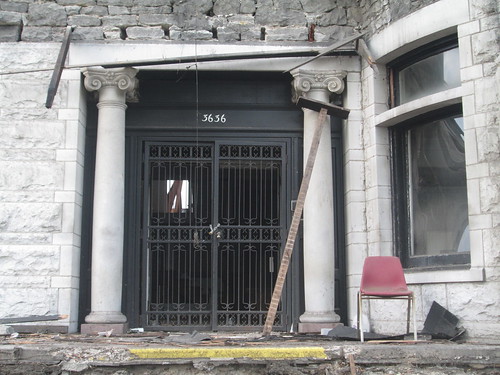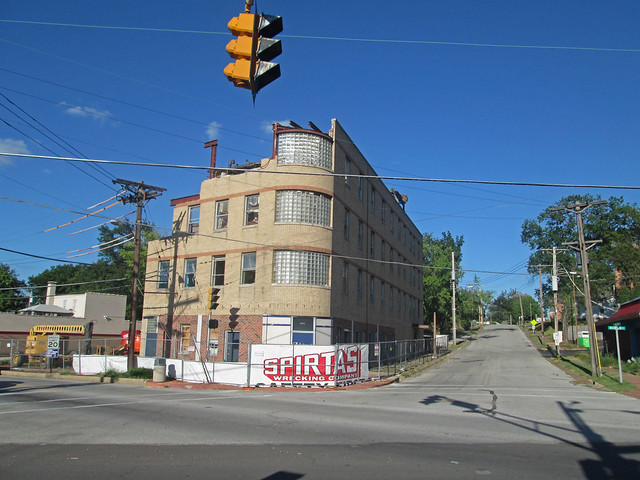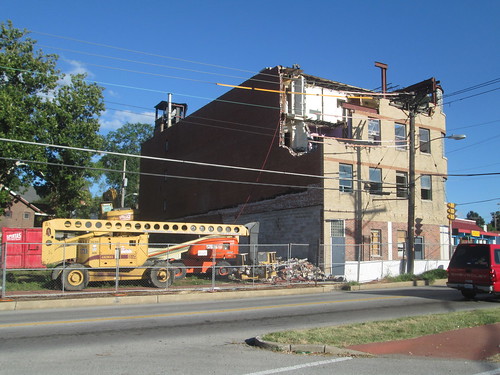
Last week I went by Page Manor expecting to see the mansion half destroyed, but instead found that much of the rear addition demolished and the main house still intact and wide open. A large central hall ran from the front entrance to the rear wing of the home with grand suspended staircase taking up the back half. The double doors at the landing, which led to the 2nd floor of the addition would have likely been the location of a large window.

The hall and stair had paneled wainscot, columns and a decorative beamed ceiling which had all been painted white, dulling the effect. Most of the wainscot, columns, stair balusters, door and window trim had been stripped from the home already.

As the grand stair ascends to the 3rd floor, a section of paneling that remained unpainted gives a hint at the warmth and richness that once filled the home.
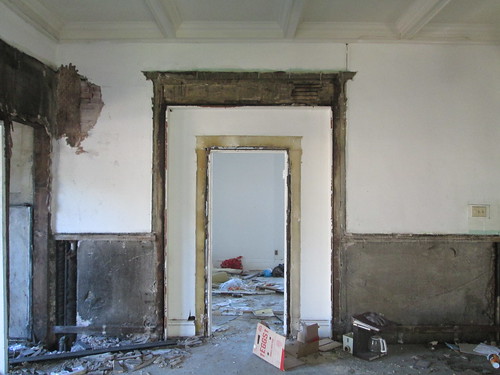
Back in the first floor hall, the outline of the moldings shows the grand scale of everything in the home. The infill wall and smaller standard size door had been added to create a private room.

Outside of the central hall, the dining room was the most ornate room still largely intact. A deep plaster cove molding runs the perimeter of the ceiling.

A close-up of the plaster moldings that decorated the corners and field of the ceiling.

More plaster moldings over the chimney breast.

The second floor hall was far less ornate than the first floor.
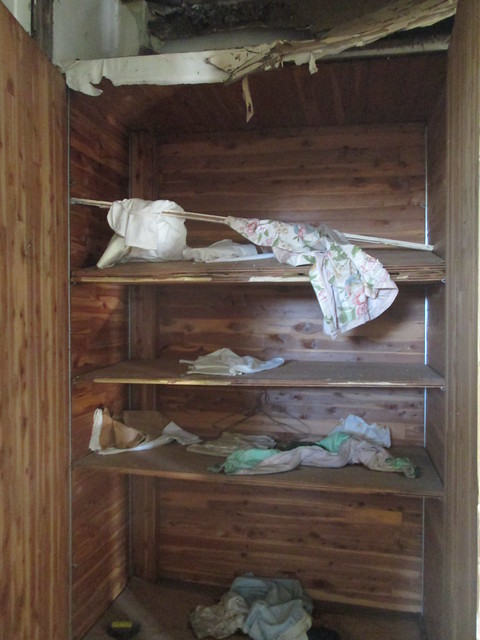
An intact cedar lined linen closet in the rear wing of the 2nd floor. These were once a standard feature of large homes.

While the mansion suffered from many cosmetic changes over the years, it was largely in excellent condition and had all of its original windows. This is typical of the second floor rooms. The Jefferson window led to a rear porch.
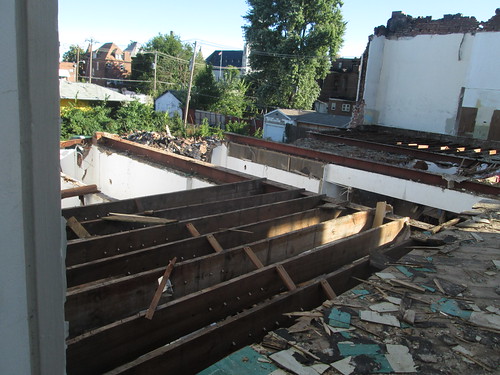
Most of the second floor of the addition had been de-constructed and soon the mansion will meet a similar fate. From the methodical way the building is being demolished it appears that most materials are being salvaged.



