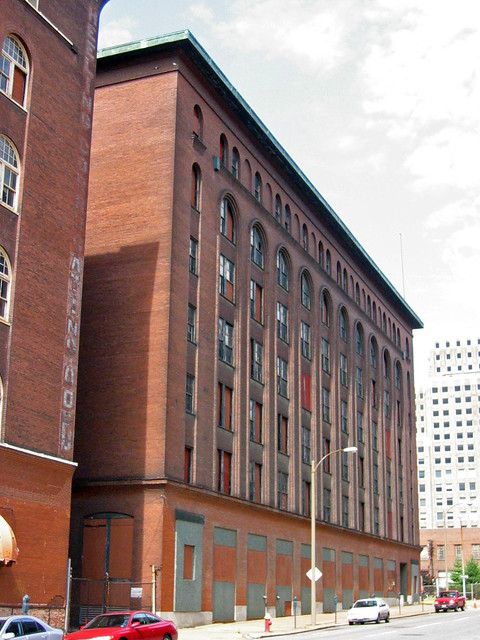 St. Louis Development Corporation has released a Request for Proposals for Purchase and Redevelopment of the Cupples 7 Building located at 1014 Spruce Street. The deadline for submittal of proposals is January 10,2013.
St. Louis Development Corporation has released a Request for Proposals for Purchase and Redevelopment of the Cupples 7 Building located at 1014 Spruce Street. The deadline for submittal of proposals is January 10,2013.
Montgomery Bank took back the building from Ballpark Lofts III, LLC after developers Kevin McGowan and Nat Walsh failed to pay back taxes of over $250,000 and the $1.4 million mortgage that was held by the bank. The bank is having SLDC / LCRA administer the process to see if there is interest in taking on the task of rehabilitation of the building. Last year the St. Louis Preservation Board denied a request by Ballpark Lofts III, LLC to demolish the building.
My opinion, having dealt with a smaller, but very similar collapsing building in Lafayette Square that was rehabilitated into the M-Lofts by Craig Heller and Conrad Properties, is that Cupples 7 can be saved. It will take an experienced developer to put together the right package of financing combined with a creative use of the large footprint of the building to make the project work, but It can be done.
 A few months ago Craig Heller tipped me that Larry Deutsch had recently out-bid him to purchase the five-story building at 1107 Olive Street. Most who work or live Downtown know it as the building as the Mauritzio's building for the greasy pizza & pasta lunch / late night buffet with an in-restaurant package liquor store (who doesn't love that combination!). Craig mentioned that it was likely that Deutsch had intensions of demolishing the building for a private surface parking lot to serve the LGL Center, the former Laclede Gas Light building at the northeast corner of 11th & Olive that Deutsch has been slowly renovating over the last few years.
A few months ago Craig Heller tipped me that Larry Deutsch had recently out-bid him to purchase the five-story building at 1107 Olive Street. Most who work or live Downtown know it as the building as the Mauritzio's building for the greasy pizza & pasta lunch / late night buffet with an in-restaurant package liquor store (who doesn't love that combination!). Craig mentioned that it was likely that Deutsch had intensions of demolishing the building for a private surface parking lot to serve the LGL Center, the former Laclede Gas Light building at the northeast corner of 11th & Olive that Deutsch has been slowly renovating over the last few years.
 Having not heard anything for a while, I was wondering if this ludicrous idea had been quashed, when a friend who lives in the nearby Louderman Lofts on 11th Street called me this week to say that the proposed demolition was on this months Preservation Board agenda.
Having not heard anything for a while, I was wondering if this ludicrous idea had been quashed, when a friend who lives in the nearby Louderman Lofts on 11th Street called me this week to say that the proposed demolition was on this months Preservation Board agenda.
 Anyone familiar with Downtown knows that Eleventh Street is a virtual wasteland of parking lots stretching uninterrupted on one side or the other (and sometimes both) from Pine Street six blocks north to Convention Plaza with the exception of the one half block south of Locust where the 12-story Louderman Lofts faces the 14-story former DeSoto Hotel across the street. To say that there are not a plethora of parking options for tenants of Deutsch's LGL Center in almost all directions would be crazy. While some of the surface lots, such as those directly across Olive are private, there are several general use lots within a block on Locust and on Pine. Then there is the garage on Locust less than 300 feet west of 11th Street (where many co-workers in the Ludwig Lofts building park) as well as the underutilized giant 9th Street Garage about 350 feet east of the LGL Center.
Anyone familiar with Downtown knows that Eleventh Street is a virtual wasteland of parking lots stretching uninterrupted on one side or the other (and sometimes both) from Pine Street six blocks north to Convention Plaza with the exception of the one half block south of Locust where the 12-story Louderman Lofts faces the 14-story former DeSoto Hotel across the street. To say that there are not a plethora of parking options for tenants of Deutsch's LGL Center in almost all directions would be crazy. While some of the surface lots, such as those directly across Olive are private, there are several general use lots within a block on Locust and on Pine. Then there is the garage on Locust less than 300 feet west of 11th Street (where many co-workers in the Ludwig Lofts building park) as well as the underutilized giant 9th Street Garage about 350 feet east of the LGL Center.
 Deutsch will no doubt try to convince the Preservation Board that the former Maurizio's building was damaged beyond repair when an underground garage was installed just east of the building in 2003. Thats funny since Mauizio's restaurant continued to occupy the first floor until earlier this year, and there has been no condemnation of the building. In May of this year, a jury did agree that HBD Contracting is responsible for settling that caused a crack the full height of the building and awarded the former owner $1.3 million to cover the damage. At the time of the verdict, the owner told his layer he was happy with the verdict, which was over the $1 million that he had estimated it would take to repair the building. He also said he would like to do something with the upper floors if it weren't for tough residential condo market. See this RFT blog post for the full story.
Deutsch will no doubt try to convince the Preservation Board that the former Maurizio's building was damaged beyond repair when an underground garage was installed just east of the building in 2003. Thats funny since Mauizio's restaurant continued to occupy the first floor until earlier this year, and there has been no condemnation of the building. In May of this year, a jury did agree that HBD Contracting is responsible for settling that caused a crack the full height of the building and awarded the former owner $1.3 million to cover the damage. At the time of the verdict, the owner told his layer he was happy with the verdict, which was over the $1 million that he had estimated it would take to repair the building. He also said he would like to do something with the upper floors if it weren't for tough residential condo market. See this RFT blog post for the full story.
Deutsch has been an owner of many buildings Downtown for decades with a mixed track record of care and respect for them Some may recall that when he owned the Merchandise Mart on Washington, he once proposed to demolish most of the building for parking. He also apparently did demolish the rear portion of the former Lindell Real Estate Company building at 1015 Washington himself! In the remaining portion and the adjoining Dorsa Building he built a haphazard array of apartments that Pyramid Companies later altered converted to condos with a full rehabilitation of the buildings.
If Craig Heller had purchased the building, there is no doubt that he would rehabilitate it with a mix of ground floor retail and office and/or apartments above, a combination with which he has had success with in several buildings in the immediate area. When he renovated the Louderman Building, Heller had the underground garage at the northeast corner of 11th and Olive structured to carry new construction when the market was right for it. Owning the Maurizio's building would allow Craig to build on the corner, connect the floors to the existing building and share the cost of an elevator and stairs between the two. Interestingly, the former Maurizio's building extended to the corner of 11th & Olive when it was built in 1881.
 This Sanborn map shows the configuration of the building, which may have been built in stages.
This Sanborn map shows the configuration of the building, which may have been built in stages.
 This postcard image from the Mercantile Library collection shows the building in its original state with two additional bays at the running to the corner and three additional bays to the west of the remaining building. As I recall, the portion at the corner had been clad in shiny aluminum siding at some point and according to City property records, was demolished after an emergency condemnation in 1998. The three western bays of the building would have been demolished to make way for the International Style Post-Dispatch Printing Plant that opened at 1111 Olive in 1941.
This postcard image from the Mercantile Library collection shows the building in its original state with two additional bays at the running to the corner and three additional bays to the west of the remaining building. As I recall, the portion at the corner had been clad in shiny aluminum siding at some point and according to City property records, was demolished after an emergency condemnation in 1998. The three western bays of the building would have been demolished to make way for the International Style Post-Dispatch Printing Plant that opened at 1111 Olive in 1941.
 Although the building at 1107 Olive has been attacked from both ends and its storefront closed in with non-matching brick, the building still retains a substantial amount of character. The two story expanse of what appears in the postcard to be mostly glass storefront was a significant achievement for that time period.
Although the building at 1107 Olive has been attacked from both ends and its storefront closed in with non-matching brick, the building still retains a substantial amount of character. The two story expanse of what appears in the postcard to be mostly glass storefront was a significant achievement for that time period.
This building simply should not be demolished for yet another surface parking lot. The Preservation Board will meet on Monday, November 26th at 4:00 pm in the 2nd floor board room at 1520 Market Street just west of the Opera House. The plaza in front of the building is currently being re-done, but the Market Street entrance is open. If you cannot attend the meeting, please send your comments to Betsy Bradley, Director of the Cultural Resources Office: bradleyb@stlouis-mo.gov
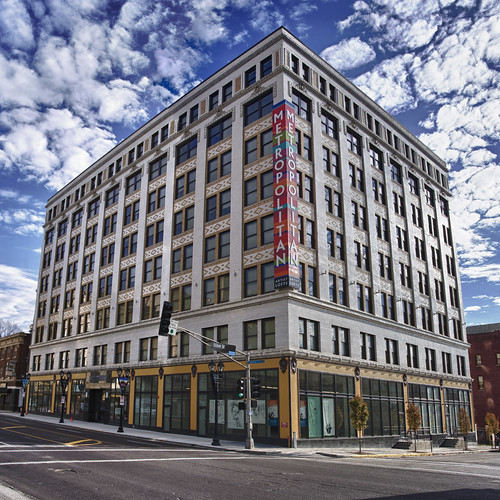
As readers know, typically my posts focus on the destruction of historic architecture in St. Louis. This post however focuses on a building that I have had the pleasure of working on... twice, and has survived against the odds, having been rehabilitated and restored for the future. Tonight is the official grand re-opening, although the building has been occupied since early September.
The Metropolitan Building, designed by the architectural firm of Mauran, Russell & Garden and atypically clad in white glazed brick with gold accents was built in 1907 as an office building for doctors. In 1977, when Landmarks Association nominated the Midtown Historic District to the National Register, the eight story Metropolitan was vacant except for a handful of first floor retail spaces. In late 2005, when I first entered the building as the architect with the Pyramid Companies, 28 years of vacancy and a complete lack of maintenance had taken its toll on the building.

The structure of the building was an unusual mix of cast iron columns, steel beams and cinder concrete floor slabs reinforced not with typical round bars, but 1/8" thick steel straps. The problem with cinder concrete is that when it gets wet, it creates sulfuric acid, which does bad things to steel straps. The north wing of the building was in the worst condition, with one structural bay at the east end collapsed down to the 4th floor and gaping holes down two more floors. A similar condition existed near the central elevator core with a gaping hole trough the slabs down to the third floor. Many other slabs at the roof and upper floors of the north wing were crumbling and nearing collapse.

While the Metropolitan Building was never technically threatened with imminent demolition, the building's condition sent many would-be developers running scared. While giant slabs of asphalt and vacant lots continue to thrive, Grand Center had been no stranger to large scale demolitions over the years. In 1997, just one year before the enacting of the Missouri Historic Rehabilitation Tax Credit, the 10-story Beaumont Medical Building on Washington Blvd., which had none of the structural problems of the Metropolitan, was imploded to make way for construction of the Pultizer Foundation for the Arts, which was originally going to be built on the site where Channel 9 eventually built. Just prior to the Beaumont's demise, the 5-story Raleigh Apartments was demolished for a parking lot for the Sheldon.
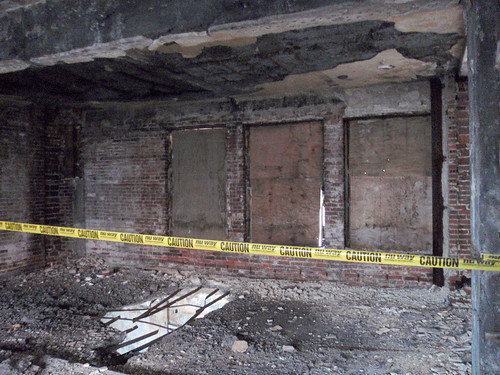
Pyramid Companies, however had confidence that the Metropolitan could be restored, but it would take significant measures not required in typical historic rehabilitations. Because of the condition of the structure on the upper floors and the uncertainty of the condition of the thin reinforcement straps in other areas of the building, the structural engineer determined that all areas of the floor would need to receive supplemental structural support.
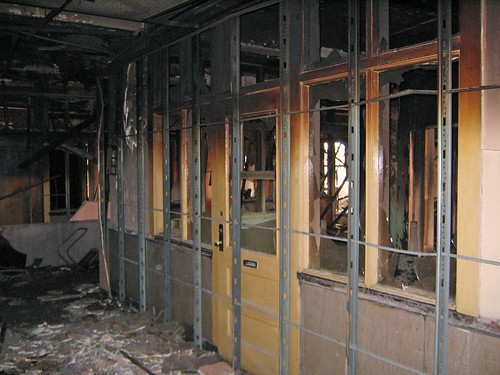 In late 2006-early 2007, Pyramid Companies hired Environmental Operations, Inc. to complete selective interior demolition throughout the building. Most partitions outside of the corridors were removed at that time, but before finishing, a fire caused by sparks damaged a portion of the second floor.
In late 2006-early 2007, Pyramid Companies hired Environmental Operations, Inc. to complete selective interior demolition throughout the building. Most partitions outside of the corridors were removed at that time, but before finishing, a fire caused by sparks damaged a portion of the second floor.
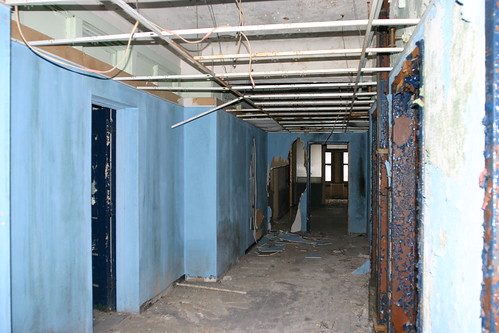
A view of another corridor that had been "modernized" prior to the selective interior demolition.

Following Pyramid's closure in 2008, the bank that took possession of the building had temporary shoring installed in areas of the 7th & 8th floors where the structure had been weakened by years of deterioration. The roof was also patched and the building was mothballed. In 2010, Dominium Development of Minneapolis became interested in the Metropolitan and was confident they could complete a rehabilitation of the building for affordable artist loft apartments. They were awarded Low Income Housing Tax Credits by the Missouri Housing Development Commission.
 In mid-2011, construction began, which included re-building collapsed and deteriorated sections of floor and roof. The same structural metal deck seen above was also hung from the beams under all other remaining sections of floor as reinforcement due to the unknown condition of the steel straps that had been exposed to 30 years of weather.
In mid-2011, construction began, which included re-building collapsed and deteriorated sections of floor and roof. The same structural metal deck seen above was also hung from the beams under all other remaining sections of floor as reinforcement due to the unknown condition of the steel straps that had been exposed to 30 years of weather.
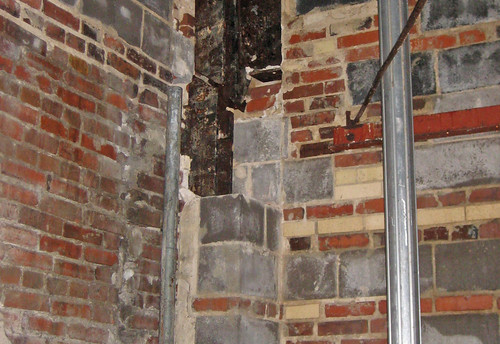 During construction several instances of cracked cast iron columns were found which required additional structural repair.
During construction several instances of cracked cast iron columns were found which required additional structural repair.

The condition of the first floor elevator lobby prior to re-construction.
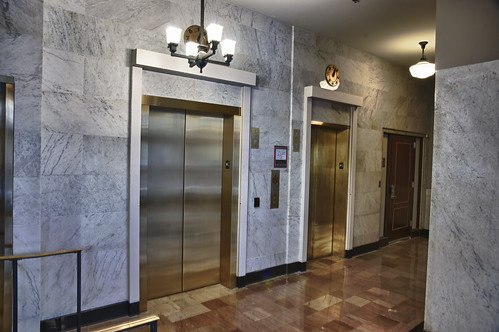 Restoration of the Metropolitan was completed in late August of this year, with new residents moving in shortly thereafter. The building was mostly pre-leased, and quickly reached 100% occupancy. The restored fist floor elevator lobby is pictured above.
Restoration of the Metropolitan was completed in late August of this year, with new residents moving in shortly thereafter. The building was mostly pre-leased, and quickly reached 100% occupancy. The restored fist floor elevator lobby is pictured above.
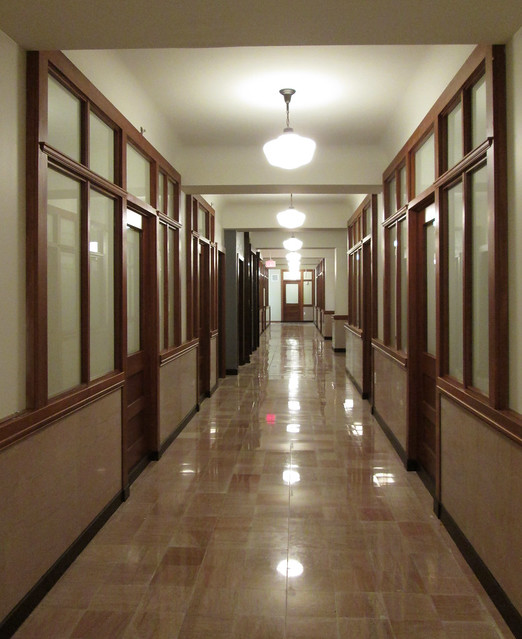
With the use of Missouri and Federal Historic Rehabilitation Tax Credits, surviving historic features of the building were either restored or replicated. Corridors were returned nearly to their original appearance on floors 2-4.
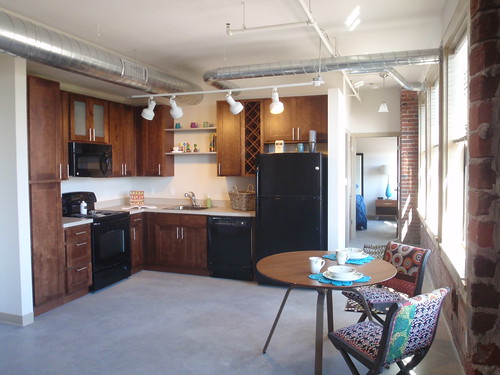
Typical loft apartments feature new polished concrete floors, either brick or original plaster exterior walls (depending upon what existed) restored window trim and new finishes throughout the remainder of the residence.
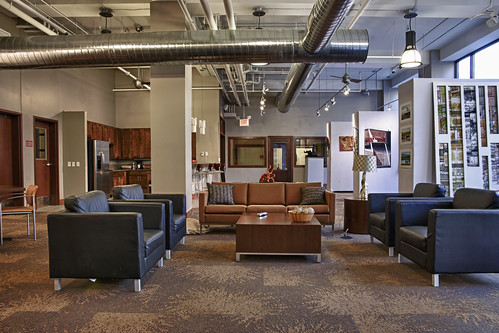 A spacious first floor community room is available for residents and includes a gallery area along the Grand Boulevard storefront windows for the artists to display their work. There are also common art studios on the first floor and basement, a dance studio, fitness room and four music studios for use by the resident artists. A retail space at the corner of Grand & Olive will hopefully have a new computer store specializing in Macs opening in the spring of next year.
A spacious first floor community room is available for residents and includes a gallery area along the Grand Boulevard storefront windows for the artists to display their work. There are also common art studios on the first floor and basement, a dance studio, fitness room and four music studios for use by the resident artists. A retail space at the corner of Grand & Olive will hopefully have a new computer store specializing in Macs opening in the spring of next year.






















